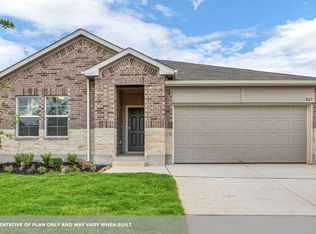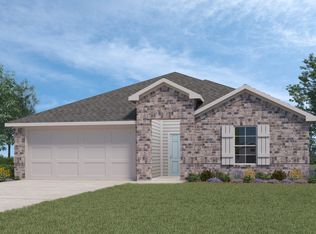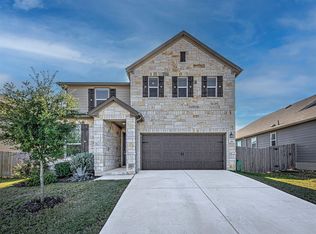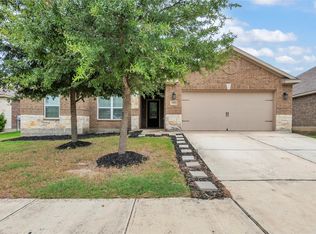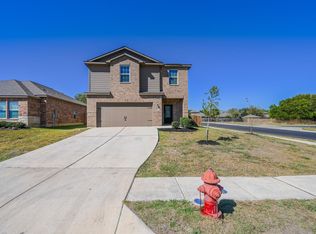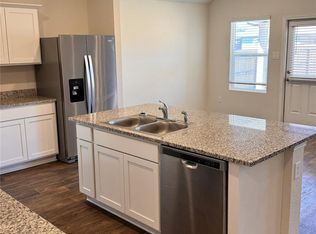The Kingston floorplan offers 2,032 sq. ft. with 4 bedrooms, and 2 baths. The long foyer leads into the impressive kitchen open to the dining area and family room, perfect for entertaining. The kitchen features granite countertops, huge kitchen island, and stainless-steel appliances throughout. The large main bedroom, bedroom 1, is off the family room and offers a large walk-in shower and huge walk-in closet. Property is a short sale; all offers will have to be approved by lender.
Active
Price cut: $20K (11/6)
$320,000
218 Sickle Loop, Uhland, TX 78640
4beds
2,035sqft
Est.:
Single Family Residence
Built in 2023
5,793.48 Square Feet Lot
$-- Zestimate®
$157/sqft
$50/mo HOA
What's special
Stainless-steel appliancesGranite countertopsLarge main bedroomLarge walk-in showerHuge walk-in closetImpressive kitchenHuge kitchen island
- 56 days |
- 166 |
- 7 |
Zillow last checked: 8 hours ago
Listing updated: November 06, 2025 at 09:44am
Listed by:
Lurdes Ibarra (512) 508-4242,
La Casa Realty Group (512) 697-8804
Source: Unlock MLS,MLS#: 1797065
Tour with a local agent
Facts & features
Interior
Bedrooms & bathrooms
- Bedrooms: 4
- Bathrooms: 2
- Full bathrooms: 2
- Main level bedrooms: 4
Primary bedroom
- Level: Main
Heating
- Central
Cooling
- Central Air
Appliances
- Included: Range
Features
- Primary Bedroom on Main, Walk-In Closet(s)
- Flooring: Carpet, Vinyl
- Windows: Double Pane Windows
Interior area
- Total interior livable area: 2,035 sqft
Property
Parking
- Total spaces: 2
- Parking features: Attached, Garage
- Attached garage spaces: 2
Accessibility
- Accessibility features: None
Features
- Levels: One
- Stories: 1
- Patio & porch: Covered, Patio
- Exterior features: Private Yard
- Pool features: None
- Fencing: Privacy, Wood
- Has view: Yes
- View description: Neighborhood
- Waterfront features: None
Lot
- Size: 5,793.48 Square Feet
- Dimensions: 40 x 100
- Features: Sprinkler - Automatic, Sprinkler - Back Yard, Sprinklers In Front
Details
- Additional structures: None
- Parcel number: 113638000A030002
- Special conditions: Standard
Construction
Type & style
- Home type: SingleFamily
- Property subtype: Single Family Residence
Materials
- Foundation: Slab
- Roof: Composition
Condition
- Resale
- New construction: No
- Year built: 2023
Details
- Builder name: DR HORTON
Utilities & green energy
- Sewer: Public Sewer
- Water: Public
- Utilities for property: Cable Available, Electricity Connected, Internet-Cable, Natural Gas Available, Phone Available, Sewer Available, Water Available
Community & HOA
Community
- Features: Cluster Mailbox
- Subdivision: Harvest Creek Ph2
HOA
- Has HOA: Yes
- Services included: Common Area Maintenance
- HOA fee: $50 monthly
- HOA name: HARVEST CREEK
Location
- Region: Uhland
Financial & listing details
- Price per square foot: $157/sqft
- Tax assessed value: $355,220
- Annual tax amount: $6,675
- Date on market: 10/15/2025
- Listing terms: Cash,Conventional,FHA,VA Loan
- Electric utility on property: Yes
Estimated market value
Not available
Estimated sales range
Not available
Not available
Price history
Price history
| Date | Event | Price |
|---|---|---|
| 11/6/2025 | Price change | $320,000-5.9%$157/sqft |
Source: | ||
| 10/15/2025 | Listed for sale | $340,000-8.7%$167/sqft |
Source: | ||
| 5/31/2023 | Listing removed | -- |
Source: | ||
| 4/13/2023 | Pending sale | $372,230$183/sqft |
Source: | ||
| 4/6/2023 | Price change | $372,230-1%$183/sqft |
Source: | ||
Public tax history
Public tax history
| Year | Property taxes | Tax assessment |
|---|---|---|
| 2025 | -- | $355,220 |
| 2024 | $5,492 +6.6% | $355,220 -5.1% |
| 2023 | $5,152 | $374,400 |
Find assessor info on the county website
BuyAbility℠ payment
Est. payment
$2,128/mo
Principal & interest
$1555
Property taxes
$411
Other costs
$162
Climate risks
Neighborhood: 78640
Nearby schools
GreatSchools rating
- 4/10Hemphill Elementary SchoolGrades: PK-5Distance: 2 mi
- 3/10D J Red Simon Middle SchoolGrades: 6-8Distance: 1.8 mi
- 5/10Lehman High SchoolGrades: 9-12Distance: 2.4 mi
Schools provided by the listing agent
- Elementary: Susie Fuentes
- Middle: Armando Chapa
- High: Lehman
- District: HaysCONSISD
Source: Unlock MLS. This data may not be complete. We recommend contacting the local school district to confirm school assignments for this home.
- Loading
- Loading
