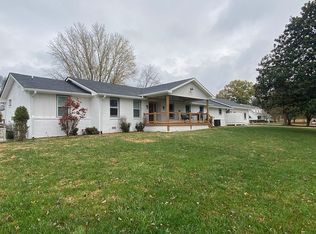Closed
$980,000
218 Spring Valley Rd, Hendersonville, TN 37075
4beds
5,218sqft
Single Family Residence, Residential
Built in 1980
3.8 Acres Lot
$973,100 Zestimate®
$188/sqft
$6,647 Estimated rent
Home value
$973,100
$905,000 - $1.05M
$6,647/mo
Zestimate® history
Loading...
Owner options
Explore your selling options
What's special
Welcome to your dream home, nestled on 3.8 acres of serene, nature-filled land with mature trees.This stuning 5218 square foot home offers the perfect blend of comfort and covenience.Enjoy the expansive and versatile living spaces, perfect for family gatherings and entertaining.The formal living room and den, both featuring cozy fireplaces, provide inviting atmospheres for relaxation and conversation.The remodeled kitchen, equipped with modern amentiies, offers a fantastic space for culinary creations. The partially finished basement expands your living options with a recreation room, full bath, kitchenette, and additional expansion-storage space, making it perfect for guests or potential in-law suite. Outside, the heated swimming pool promises endless fun and relaxation, while the front porch offers a tranquil spot to enjoy the beauty of the surrounding nature.This home is a true gem, combining elegance, functionality and a peaceful setting.Don't miss out on this exceptional property.
Zillow last checked: 8 hours ago
Listing updated: July 21, 2024 at 07:05pm
Listing Provided by:
Cynthia (Cindy) Bruno 615-578-3073,
Assist 2 Sell Real Estate Connection
Bought with:
Kyle Wallace, 337933
Keller Williams Realty Nashville/Franklin
Source: RealTracs MLS as distributed by MLS GRID,MLS#: 2640936
Facts & features
Interior
Bedrooms & bathrooms
- Bedrooms: 4
- Bathrooms: 5
- Full bathrooms: 4
- 1/2 bathrooms: 1
- Main level bedrooms: 1
Bedroom 1
- Area: 225 Square Feet
- Dimensions: 15x15
Bedroom 2
- Features: Extra Large Closet
- Level: Extra Large Closet
- Area: 143 Square Feet
- Dimensions: 13x11
Bedroom 3
- Features: Extra Large Closet
- Level: Extra Large Closet
- Area: 156 Square Feet
- Dimensions: 12x13
Bedroom 4
- Features: Extra Large Closet
- Level: Extra Large Closet
- Area: 169 Square Feet
- Dimensions: 13x13
Bonus room
- Features: Main Level
- Level: Main Level
- Area: 375 Square Feet
- Dimensions: 15x25
Den
- Features: Separate
- Level: Separate
- Area: 338 Square Feet
- Dimensions: 13x26
Dining room
- Features: Formal
- Level: Formal
- Area: 225 Square Feet
- Dimensions: 15x15
Kitchen
- Features: Eat-in Kitchen
- Level: Eat-in Kitchen
- Area: 322 Square Feet
- Dimensions: 23x14
Living room
- Features: Formal
- Level: Formal
- Area: 208 Square Feet
- Dimensions: 13x16
Heating
- Central
Cooling
- Central Air
Appliances
- Included: Trash Compactor, Dishwasher, Disposal, Microwave, Refrigerator, Double Oven, Electric Oven, Cooktop
- Laundry: Electric Dryer Hookup
Features
- Central Vacuum, Entrance Foyer, Extra Closets, Redecorated, Walk-In Closet(s)
- Flooring: Carpet, Wood, Tile, Vinyl
- Basement: Finished
- Number of fireplaces: 2
- Fireplace features: Electric, Gas
Interior area
- Total structure area: 5,218
- Total interior livable area: 5,218 sqft
- Finished area above ground: 4,386
- Finished area below ground: 832
Property
Parking
- Total spaces: 2
- Parking features: Garage Door Opener, Garage Faces Side
- Garage spaces: 2
Features
- Levels: Three Or More
- Stories: 2
- Patio & porch: Patio, Covered, Porch
- Has private pool: Yes
- Pool features: In Ground
Lot
- Size: 3.80 Acres
- Features: Cul-De-Sac, Level
Details
- Parcel number: 138 07900 000
- Special conditions: Standard
Construction
Type & style
- Home type: SingleFamily
- Architectural style: Traditional
- Property subtype: Single Family Residence, Residential
Materials
- Masonite, Brick
Condition
- New construction: No
- Year built: 1980
Utilities & green energy
- Sewer: Septic Tank
- Water: Public
- Utilities for property: Water Available
Community & neighborhood
Location
- Region: Hendersonville
- Subdivision: Raintree Est Sec 1
Price history
| Date | Event | Price |
|---|---|---|
| 7/18/2024 | Sold | $980,000-2%$188/sqft |
Source: | ||
| 6/1/2024 | Contingent | $999,990$192/sqft |
Source: | ||
| 5/20/2024 | Price change | $999,990-4.8%$192/sqft |
Source: | ||
| 4/17/2024 | Listed for sale | $1,050,000$201/sqft |
Source: | ||
Public tax history
| Year | Property taxes | Tax assessment |
|---|---|---|
| 2024 | $3,343 -10.3% | $235,250 +42.2% |
| 2023 | $3,725 -0.4% | $165,425 -75% |
| 2022 | $3,742 +0% | $661,700 |
Find assessor info on the county website
Neighborhood: 37075
Nearby schools
GreatSchools rating
- 9/10Dr. William Burrus Elementary SchoolGrades: PK-5Distance: 0.3 mi
- 7/10Knox Doss Middle School At Drakes CreekGrades: 6-8Distance: 0.3 mi
- 6/10Beech Sr High SchoolGrades: 9-12Distance: 2.6 mi
Schools provided by the listing agent
- Elementary: Dr. William Burrus Elementary at Drakes Creek
- Middle: Knox Doss Middle School at Drakes Creek
- High: Beech Sr High School
Source: RealTracs MLS as distributed by MLS GRID. This data may not be complete. We recommend contacting the local school district to confirm school assignments for this home.
Get a cash offer in 3 minutes
Find out how much your home could sell for in as little as 3 minutes with a no-obligation cash offer.
Estimated market value
$973,100
Get a cash offer in 3 minutes
Find out how much your home could sell for in as little as 3 minutes with a no-obligation cash offer.
Estimated market value
$973,100
