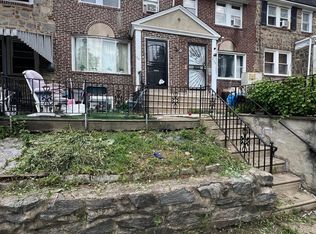Sold for $121,100
$121,100
218 Springton Rd, Upper Darby, PA 19082
2beds
800sqft
Townhouse
Built in 1935
1,307 Square Feet Lot
$115,900 Zestimate®
$151/sqft
$1,390 Estimated rent
Home value
$115,900
$110,000 - $122,000
$1,390/mo
Zestimate® history
Loading...
Owner options
Explore your selling options
What's special
Welcome to 218 Springton Road, a charming 2-bedroom, 1-bath row home in Upper Darby Township. This property offers both comfort and convenience, with a front yard and 2-car parking for easy everyday living. Step inside to find a bright living space that flows into the dining area and kitchen, perfect for gathering and daily meals. Upstairs, you’ll find two comfortable bedrooms and a full bath. The lower level provides additional storage and laundry space, with potential to finish for extra living area. Enjoy the front yard for gardening or relaxing outdoors, and take advantage of the 2-car parking—an outstanding feature in this neighborhood. Located near schools, shopping, parks, and public transportation, this home offers an excellent opportunity for first-time buyers or investors. Property is being sold in as-is condition. Buyer is responsible for obtaining the Use & Occupancy certificate
Zillow last checked: 8 hours ago
Listing updated: October 09, 2025 at 09:39am
Listed by:
Mike Carpenter 610-405-7568,
Keller Williams Main Line,
Co-Listing Agent: Gloria K Carpenter 610-284-2830,
Keller Williams Main Line
Bought with:
Robert Stranix, rs354292
Realty Mark Cityscape-King of Prussia
Source: Bright MLS,MLS#: PADE2099592
Facts & features
Interior
Bedrooms & bathrooms
- Bedrooms: 2
- Bathrooms: 1
- Full bathrooms: 1
- Main level bathrooms: 1
- Main level bedrooms: 2
Basement
- Area: 0
Heating
- Hot Water, Natural Gas
Cooling
- None
Appliances
- Included: Gas Water Heater
- Laundry: In Basement
Features
- Basement: Full
- Has fireplace: No
Interior area
- Total structure area: 800
- Total interior livable area: 800 sqft
- Finished area above ground: 800
- Finished area below ground: 0
Property
Parking
- Total spaces: 2
- Parking features: Alley Access, Driveway
- Uncovered spaces: 2
Accessibility
- Accessibility features: None
Features
- Levels: Two
- Stories: 2
- Pool features: None
Lot
- Size: 1,307 sqft
- Dimensions: 16.00 x 90.00
Details
- Additional structures: Above Grade, Below Grade
- Parcel number: 16040216700
- Zoning: R
- Special conditions: Standard
Construction
Type & style
- Home type: Townhouse
- Architectural style: AirLite
- Property subtype: Townhouse
Materials
- Brick
- Foundation: Concrete Perimeter
Condition
- Average,Below Average
- New construction: No
- Year built: 1935
Utilities & green energy
- Sewer: Public Sewer
- Water: Public
Community & neighborhood
Location
- Region: Upper Darby
- Subdivision: Bywood
- Municipality: UPPER DARBY TWP
Other
Other facts
- Listing agreement: Exclusive Right To Sell
- Ownership: Fee Simple
Price history
| Date | Event | Price |
|---|---|---|
| 10/9/2025 | Sold | $121,100+5.3%$151/sqft |
Source: | ||
| 9/13/2025 | Contingent | $115,000$144/sqft |
Source: | ||
| 9/10/2025 | Listed for sale | $115,000+283.3%$144/sqft |
Source: | ||
| 9/6/2018 | Listing removed | $950$1/sqft |
Source: Weichert Realtors Report a problem | ||
| 8/26/2018 | Price change | $950-13.6%$1/sqft |
Source: Weichert Realtors Report a problem | ||
Public tax history
| Year | Property taxes | Tax assessment |
|---|---|---|
| 2025 | $2,960 +3.5% | $67,620 |
| 2024 | $2,860 +1% | $67,620 |
| 2023 | $2,833 +2.8% | $67,620 |
Find assessor info on the county website
Neighborhood: 19082
Nearby schools
GreatSchools rating
- 4/10Bywood El SchoolGrades: 1-5Distance: 0.2 mi
- 3/10Beverly Hills Middle SchoolGrades: 6-8Distance: 0.2 mi
- 3/10Upper Darby Senior High SchoolGrades: 9-12Distance: 0.9 mi
Schools provided by the listing agent
- District: Upper Darby
Source: Bright MLS. This data may not be complete. We recommend contacting the local school district to confirm school assignments for this home.

Get pre-qualified for a loan
At Zillow Home Loans, we can pre-qualify you in as little as 5 minutes with no impact to your credit score.An equal housing lender. NMLS #10287.
