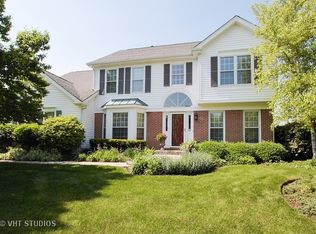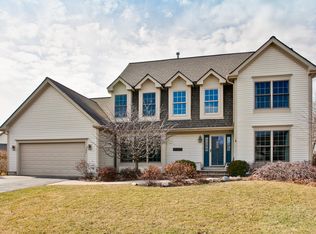Closed
$830,000
218 Stone Fence Rd, Vernon Hills, IL 60061
5beds
3,203sqft
Single Family Residence
Built in 1989
0.33 Acres Lot
$941,300 Zestimate®
$259/sqft
$4,867 Estimated rent
Home value
$941,300
$875,000 - $1.02M
$4,867/mo
Zestimate® history
Loading...
Owner options
Explore your selling options
What's special
Spectacular 5 Bedroom, 4.1 bathroom, home in Stone Fence Farm with finished basement with full bath. Expanded first floor Master bedroom with attached full bath. 2nd floor has a master bedroom with Master bath, and 3 more bedroom with an updated hall bathroom, ceiling fans, custom light fix throughout. Private backyard backs to a park setting and you may enjoy the view from the deck. Upgraded stainless appls + granite counter tops with bksplash. High school is Adlai Stevenson and also Dt.103 school system. Whole house frehsly painted. Hardwood floors. It's a must see.
Zillow last checked: 8 hours ago
Listing updated: July 16, 2024 at 05:06pm
Listing courtesy of:
Vaseekaran Janarthanam 847-414-7470,
RE/MAX Showcase
Bought with:
Jennie Ku
United Real Estate - Chicago
Source: MRED as distributed by MLS GRID,MLS#: 12085159
Facts & features
Interior
Bedrooms & bathrooms
- Bedrooms: 5
- Bathrooms: 5
- Full bathrooms: 4
- 1/2 bathrooms: 1
Primary bedroom
- Features: Flooring (Hardwood), Bathroom (Full)
- Level: Second
- Area: 192 Square Feet
- Dimensions: 16X12
Bedroom 2
- Features: Flooring (Hardwood)
- Level: Second
- Area: 100 Square Feet
- Dimensions: 10X10
Bedroom 3
- Features: Flooring (Hardwood)
- Level: Second
- Area: 110 Square Feet
- Dimensions: 10X11
Bedroom 4
- Features: Flooring (Hardwood)
- Level: Second
- Area: 100 Square Feet
- Dimensions: 10X10
Bedroom 5
- Features: Flooring (Hardwood)
- Level: Main
- Area: 308 Square Feet
- Dimensions: 14X22
Dining room
- Features: Flooring (Hardwood)
- Level: Main
- Area: 132 Square Feet
- Dimensions: 11X12
Eating area
- Features: Flooring (Hardwood)
- Level: Main
- Area: 90 Square Feet
- Dimensions: 9X10
Family room
- Features: Flooring (Hardwood)
- Level: Main
- Area: 216 Square Feet
- Dimensions: 18X12
Kitchen
- Features: Kitchen (Eating Area-Table Space), Flooring (Hardwood)
- Level: Main
- Area: 156 Square Feet
- Dimensions: 12X13
Laundry
- Features: Flooring (Ceramic Tile)
- Level: Main
- Area: 56 Square Feet
- Dimensions: 8X7
Living room
- Features: Flooring (Hardwood)
- Level: Main
- Area: 216 Square Feet
- Dimensions: 12X18
Office
- Features: Flooring (Hardwood)
- Level: Main
- Area: 90 Square Feet
- Dimensions: 10X9
Heating
- Natural Gas, Forced Air
Cooling
- Central Air
Appliances
- Included: Range, Microwave, Dishwasher, Refrigerator, Freezer, Washer, Dryer, Disposal, Stainless Steel Appliance(s)
- Laundry: Main Level
Features
- Flooring: Hardwood
- Windows: Skylight(s)
- Basement: Finished,Partial
- Number of fireplaces: 1
- Fireplace features: Family Room
Interior area
- Total structure area: 0
- Total interior livable area: 3,203 sqft
Property
Parking
- Total spaces: 2
- Parking features: Asphalt, Garage Door Opener, On Site, Garage Owned, Attached, Garage
- Attached garage spaces: 2
- Has uncovered spaces: Yes
Accessibility
- Accessibility features: No Disability Access
Features
- Stories: 2
- Patio & porch: Deck
- Fencing: Fenced
Lot
- Size: 0.33 Acres
- Dimensions: 97 X 147
- Features: Landscaped
Details
- Parcel number: 15091040060000
- Special conditions: None
- Other equipment: Ceiling Fan(s), Sump Pump, Radon Mitigation System
Construction
Type & style
- Home type: SingleFamily
- Architectural style: Colonial
- Property subtype: Single Family Residence
Materials
- Aluminum Siding
- Foundation: Concrete Perimeter
- Roof: Asphalt
Condition
- New construction: No
- Year built: 1989
Details
- Builder model: CALTON
Utilities & green energy
- Electric: Circuit Breakers, 200+ Amp Service
- Sewer: Public Sewer
- Water: Lake Michigan
Community & neighborhood
Security
- Security features: Carbon Monoxide Detector(s)
Community
- Community features: Park, Curbs, Sidewalks, Street Lights, Street Paved
Location
- Region: Vernon Hills
- Subdivision: Stone Fence Farms
HOA & financial
HOA
- Has HOA: Yes
- HOA fee: $220 annually
- Services included: Other
Other
Other facts
- Listing terms: Conventional
- Ownership: Fee Simple
Price history
| Date | Event | Price |
|---|---|---|
| 7/16/2024 | Sold | $830,000+3.8%$259/sqft |
Source: | ||
| 6/19/2024 | Contingent | $799,900$250/sqft |
Source: | ||
| 6/14/2024 | Listed for sale | $799,900+117.4%$250/sqft |
Source: | ||
| 7/7/2000 | Sold | $368,000$115/sqft |
Source: Public Record Report a problem | ||
Public tax history
| Year | Property taxes | Tax assessment |
|---|---|---|
| 2023 | $18,943 +3.7% | $229,960 +6% |
| 2022 | $18,270 +4.2% | $216,984 +4.4% |
| 2021 | $17,539 +2.6% | $207,828 +0.7% |
Find assessor info on the county website
Neighborhood: 60061
Nearby schools
GreatSchools rating
- 9/10Half Day SchoolGrades: 3-5Distance: 2.1 mi
- 9/10Daniel Wright Jr High SchoolGrades: 6-8Distance: 2.9 mi
- 10/10Adlai E Stevenson High SchoolGrades: 9-12Distance: 1.8 mi
Schools provided by the listing agent
- Elementary: Laura B Sprague School
- Middle: Daniel Wright Junior High School
- High: Adlai E Stevenson High School
- District: 103
Source: MRED as distributed by MLS GRID. This data may not be complete. We recommend contacting the local school district to confirm school assignments for this home.

Get pre-qualified for a loan
At Zillow Home Loans, we can pre-qualify you in as little as 5 minutes with no impact to your credit score.An equal housing lender. NMLS #10287.

