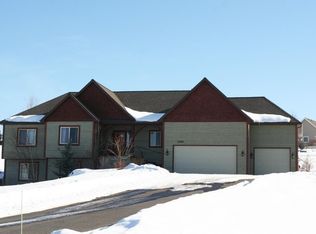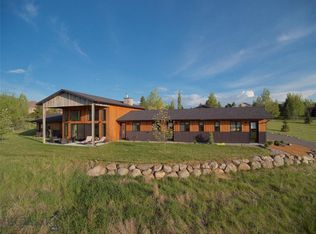Sold on 11/22/24
Price Unknown
218 Summer Ridge Rd, Bozeman, MT 59715
4beds
4,136sqft
Single Family Residence
Built in 1994
1.02 Acres Lot
$1,132,900 Zestimate®
$--/sqft
$5,422 Estimated rent
Home value
$1,132,900
$1.03M - $1.25M
$5,422/mo
Zestimate® history
Loading...
Owner options
Explore your selling options
What's special
Are you looking for an all encompassing and expansive views of the Bridger, Tobacco Root, and Gallatin Peak Mountain Ranges? Do you want tranquility and privacy, but still require the necessities of a contemporary metropolitan area? Then stop searching online for the perfect home and book an appointment to discern what the rest of your life could be like, living in the beauty Bozeman Montana has to offer. If you are an outdoor enthusiast this property is close to Sypes Canyon Trail head, East Gallatin River, and the Riverside Golf/Tennis Country Club. This 4136 sq ft home is surrounded by mature trees, wildlife, manicured grounds, and views to make your friends and family envious to visit you. This 4-bedroom 3.5-bath + 1 non-conforming room, home has extensive amounts of space including on the main floor, a master suite with separate shower and soak tub, and a great room. On the walkout basement level there is a sizeable rec room and substantial flex room. A new kitchen remodel and dining room renovation were completed in 2016. Now is the perfect time to change your course in life. Welcome to Summer Ridge in Bozeman Montana. The best moments of your life are yet to come.
Zillow last checked: 8 hours ago
Listing updated: November 27, 2024 at 09:54am
Listed by:
Jamie Chu 406-451-5247,
Berkshire Hathaway - Bozeman
Bought with:
Jamie Van Dyke, BRO-39539
Bozeman Real Estate Group
Brett Tudsbury, BRO-13547
Bozeman Real Estate Group
Source: Big Sky Country MLS,MLS#: 395342Originating MLS: Big Sky Country MLS
Facts & features
Interior
Bedrooms & bathrooms
- Bedrooms: 4
- Bathrooms: 4
- Full bathrooms: 3
- 1/2 bathrooms: 1
Heating
- Baseboard, Heat Pump
Cooling
- Ceiling Fan(s), Wall/Window Unit(s)
Appliances
- Included: Dryer, Dishwasher, Disposal, Microwave, Range, Refrigerator, Water Softener, Washer
Features
- Fireplace, Vaulted Ceiling(s), Walk-In Closet(s), Window Treatments, Main Level Primary
- Flooring: Hardwood, Partially Carpeted, Tile
- Windows: Window Coverings
- Basement: Bathroom,Bedroom,Egress Windows,Rec/Family Area,Walk-Out Access
- Has fireplace: Yes
- Fireplace features: Basement, Gas
Interior area
- Total structure area: 4,136
- Total interior livable area: 4,136 sqft
- Finished area above ground: 2,506
Property
Parking
- Total spaces: 3
- Parking features: Attached, Garage, Garage Door Opener
- Attached garage spaces: 3
- Has uncovered spaces: Yes
Features
- Levels: Two
- Stories: 2
- Patio & porch: Covered, Deck, Porch
- Exterior features: Blacktop Driveway, Garden, Sprinkler/Irrigation, Landscaping
- Has view: Yes
- View description: Mountain(s), Southern Exposure, Trees/Woods
- Waterfront features: None
Lot
- Size: 1.02 Acres
- Features: Lawn, Landscaped, Sprinklers In Ground
Details
- Parcel number: RFG32027
- Zoning description: RS - Residential Suburban
- Special conditions: Standard
Construction
Type & style
- Home type: SingleFamily
- Architectural style: Craftsman,Tri-Level
- Property subtype: Single Family Residence
Materials
- Hardboard
- Roof: Asphalt,Shingle
Condition
- New construction: No
- Year built: 1994
Utilities & green energy
- Sewer: Septic Tank
- Water: Well
- Utilities for property: Cable Available, Electricity Available, Natural Gas Available, Phone Available, Septic Available
Community & neighborhood
Security
- Security features: Heat Detector, Smoke Detector(s)
Location
- Region: Bozeman
- Subdivision: Summer Ridge
HOA & financial
HOA
- Has HOA: Yes
- HOA fee: $500 annually
- Amenities included: Water, Trail(s)
- Services included: Insurance, Road Maintenance, Snow Removal
Other
Other facts
- Listing terms: Cash,3rd Party Financing
- Ownership: Full
- Road surface type: Paved
Price history
| Date | Event | Price |
|---|---|---|
| 11/22/2024 | Sold | -- |
Source: Big Sky Country MLS #395342 Report a problem | ||
| 10/28/2024 | Pending sale | $1,200,000$290/sqft |
Source: Big Sky Country MLS #395342 Report a problem | ||
| 10/15/2024 | Price change | $1,200,000-12.7%$290/sqft |
Source: Big Sky Country MLS #395342 Report a problem | ||
| 9/16/2024 | Price change | $1,375,000-8.3%$332/sqft |
Source: Big Sky Country MLS #395342 Report a problem | ||
| 9/4/2024 | Listed for sale | $1,500,000$363/sqft |
Source: Big Sky Country MLS #395342 Report a problem | ||
Public tax history
| Year | Property taxes | Tax assessment |
|---|---|---|
| 2024 | $6,543 +6.7% | $1,172,100 |
| 2023 | $6,133 +22.7% | $1,172,100 +57.8% |
| 2022 | $4,999 +1% | $742,900 |
Find assessor info on the county website
Neighborhood: 59715
Nearby schools
GreatSchools rating
- 8/10Hawthorne SchoolGrades: PK-5Distance: 5.1 mi
- 7/10Chief Joseph Middle SchoolGrades: 6-8Distance: 4.1 mi
- NAGallatin High SchoolGrades: 9-12Distance: 5.2 mi

