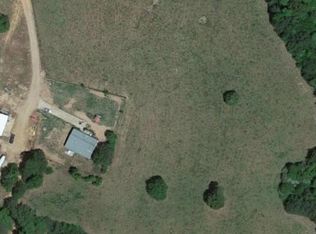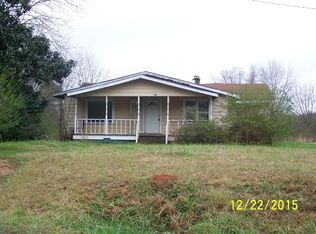Closed
$290,000
218 Tenney Nelson Rd, Grantville, GA 30220
3beds
1,695sqft
Single Family Residence
Built in 2024
1 Acres Lot
$301,300 Zestimate®
$171/sqft
$2,138 Estimated rent
Home value
$301,300
Estimated sales range
Not available
$2,138/mo
Zestimate® history
Loading...
Owner options
Explore your selling options
What's special
Welcome to the Nelson plan by Chisel Mill Homes coming to the heart of Grantville, GA! The Nelson is a captivating 3-bedroom, 2.5-bathroom, 2 story home boasting 1,695 square feet of modern living, perfectly situated on a generous 1-acre lot. The main level showcases stunning Luxury Vinyl Plank (LVP) flooring throughout the common areas, providing both durability and style. The spacious living area is perfect for entertaining, with seamless flow into the dining space and well-appointed kitchen. The master bedroom, conveniently located on the main level, offers a private sanctuary for relaxation including plush carpeting, an en-suite bathroom, and a spacious walk-in closet. Upstairs, 2 additional bedrooms await which share a jack & jill style full bathroom and private sinks for each room. USDA 100% financing is available!!
Zillow last checked: 8 hours ago
Listing updated: August 08, 2025 at 10:40am
Listed by:
Matthew McClain 770-362-2105,
Chisel Mill Realty
Bought with:
Dan Mulvenna, 404696
RE/MAX Tru
Source: GAMLS,MLS#: 20160925
Facts & features
Interior
Bedrooms & bathrooms
- Bedrooms: 3
- Bathrooms: 3
- Full bathrooms: 2
- 1/2 bathrooms: 1
- Main level bathrooms: 1
- Main level bedrooms: 1
Kitchen
- Features: Breakfast Bar, Solid Surface Counters, Walk-in Pantry
Heating
- Electric, Forced Air
Cooling
- Electric, Ceiling Fan(s)
Appliances
- Included: Electric Water Heater, Dishwasher, Microwave, Oven/Range (Combo), Stainless Steel Appliance(s)
- Laundry: Mud Room
Features
- Walk-In Closet(s), Master On Main Level
- Flooring: Carpet, Vinyl
- Basement: None
- Attic: Pull Down Stairs
- Has fireplace: No
Interior area
- Total structure area: 1,695
- Total interior livable area: 1,695 sqft
- Finished area above ground: 1,695
- Finished area below ground: 0
Property
Parking
- Parking features: Parking Pad
- Has uncovered spaces: Yes
Features
- Levels: Two
- Stories: 2
- Patio & porch: Porch, Patio
Lot
- Size: 1 Acres
- Features: Level
Details
- Parcel number: 048A024
Construction
Type & style
- Home type: SingleFamily
- Architectural style: Craftsman
- Property subtype: Single Family Residence
Materials
- Vinyl Siding
- Foundation: Slab
- Roof: Composition
Condition
- Under Construction
- New construction: Yes
- Year built: 2024
Details
- Warranty included: Yes
Utilities & green energy
- Sewer: Septic Tank
- Water: Public
- Utilities for property: Electricity Available, High Speed Internet, Water Available
Community & neighborhood
Security
- Security features: Security System, Smoke Detector(s)
Community
- Community features: None
Location
- Region: Grantville
- Subdivision: None
Other
Other facts
- Listing agreement: Exclusive Right To Sell
- Listing terms: Cash,Conventional,FHA,VA Loan,Other,USDA Loan
Price history
| Date | Event | Price |
|---|---|---|
| 5/21/2024 | Sold | $290,000-3%$171/sqft |
Source: | ||
| 4/20/2024 | Pending sale | $299,000$176/sqft |
Source: | ||
| 12/5/2023 | Listed for sale | $299,000$176/sqft |
Source: | ||
Public tax history
| Year | Property taxes | Tax assessment |
|---|---|---|
| 2024 | $1,476 +825.6% | $45,520 +848.3% |
| 2023 | $159 -3.8% | $4,800 |
| 2022 | $166 -2.3% | $4,800 |
Find assessor info on the county website
Neighborhood: 30220
Nearby schools
GreatSchools rating
- 4/10Mountain View Elementary SchoolGrades: PK-5Distance: 20.7 mi
- 4/10Greenville Middle SchoolGrades: 6-8Distance: 8.7 mi
- 3/10Greenville High SchoolGrades: 9-12Distance: 8.7 mi
Schools provided by the listing agent
- Elementary: Unity
- Middle: Greenville
- High: Greenville
Source: GAMLS. This data may not be complete. We recommend contacting the local school district to confirm school assignments for this home.
Get a cash offer in 3 minutes
Find out how much your home could sell for in as little as 3 minutes with a no-obligation cash offer.
Estimated market value
$301,300
Get a cash offer in 3 minutes
Find out how much your home could sell for in as little as 3 minutes with a no-obligation cash offer.
Estimated market value
$301,300

