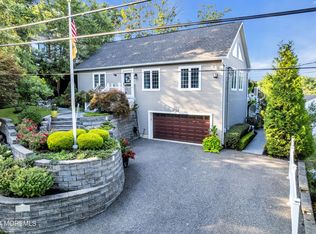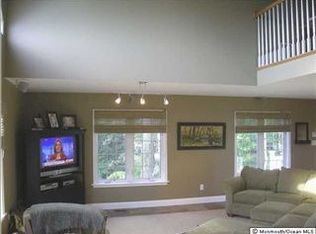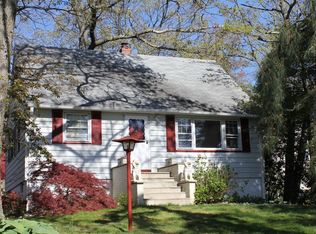Sold for $860,000
$860,000
218 Valley Road, Neptune Township, NJ 07753
3beds
2,181sqft
Single Family Residence
Built in 2003
8,276.4 Square Feet Lot
$900,500 Zestimate®
$394/sqft
$3,795 Estimated rent
Home value
$900,500
$819,000 - $991,000
$3,795/mo
Zestimate® history
Loading...
Owner options
Explore your selling options
What's special
THIS HOME HAS IT ALL. JUST MOVE IN,UNPACK AND BE IN BEFORE SUMMER ENDS. UPON ENTERING THIS HOME YOU WILL NOTICE THE OPEN FLOOR PLAN OF LIVING ROOM WITH CATHEDRAL CEILING AND PALLADIUM WINDOW WITH STAINED GLASS AND DINING ROOM WITH WOOD FLOORS. THREE SIDED GAS FIREPLACE WITH MARBLE SURROUND AND TIERED DESIGN STONE ABOVE. THE OPEN PLAN CONTINUES WITH WOOD FLOORS INTO THE AREA WITH 2 CLOSETS AND HALF BATH WITH CUSTOM VANITY. DECORATIVE MOLDING AND WOOD FLOORS LEAD YOU INTO THE KITCHEN AREA. THIS IS A CHEF'S DELIGHT WITH 42'' SOLID MAPLE WOOD CABINETS, GRANITE COUNTER TOPS AND DECORATIVE TUMBLED MARBLE BACKSPLASH. THE BAY WINDOW ALLOWS FOR LOTS OF LIGHT IN THE EATING AREA. FRENCH DOORS LEAD YOU INTO THE DEN/FAMILY ROOM. THE SECOND LEVEL BOASTS A 8X12 HALLWAY WITH WOOD FLOORS THAT LEAD INTO THE BEDROOMS,FULL BATH AND LAUNDRY ROOM. MASTER BEDROOM WITH CATHEDRAL CEILING AND HUGE WALK IN CLOSET. MASTER BATH HAS DOUBLE CORIAN TOP VANITY,WHIRLPOOL TUB,FULLY TILED SHOWER,LINEN CLOSET,SUN TUBE AND SEPARATE TOILET AREA. SECOND BEDROOM HAS TRAY CEILING, DOUBLE DOOR CLOSET AND ACCESS TO WALK IN STORAGE. THE STAINED GLASS DOOR OFF THE KITCHEN LEADS YOU TO THE DECK WITH AWNING AND BEAUTIFULLY LANDSCAPED YARD WITH SHED AND NON RECYCLED VINYL FENCE. ALL THIS AND A BLOCK TO THE RIVER. THIS HOME MUST BE SEEN TO APPRECIATE THE TONS OF AMENITIES.
Zillow last checked: 8 hours ago
Listing updated: April 14, 2025 at 02:22pm
Listed by:
Jonathan Minerick 888-400-2513,
Homecoin.com
Bought with:
NON MEMBER MORR
NON MEMBER
Source: MoreMLS,MLS#: 22423795
Facts & features
Interior
Bedrooms & bathrooms
- Bedrooms: 3
- Bathrooms: 3
- Full bathrooms: 2
- 1/2 bathrooms: 1
Bedroom
- Area: 156.6
- Dimensions: 13.5 x 11.6
Bedroom
- Area: 149.5
- Dimensions: 13 x 11.5
Other
- Area: 259.2
- Dimensions: 18 x 14.4
Dining room
- Area: 169.5
- Dimensions: 15 x 11.3
Family room
- Area: 377
- Dimensions: 29 x 13
Kitchen
- Area: 221
- Dimensions: 17 x 13
Heating
- 2 Zoned Heat
Cooling
- 2 Zoned AC
Features
- Ceilings - 9Ft+ 1st Flr, Dec Molding, Recessed Lighting
- Flooring: Other
- Windows: Storm Window(s)
- Basement: None
- Attic: Attic,Pull Down Stairs
- Number of fireplaces: 1
Interior area
- Total structure area: 2,181
- Total interior livable area: 2,181 sqft
Property
Parking
- Total spaces: 2
- Parking features: Paver Block, Concrete, On Street, Stamped
- Attached garage spaces: 2
Features
- Stories: 2
- Exterior features: Lighting
Lot
- Size: 8,276 sqft
- Dimensions: 69 x 118
- Features: Corner Lot, Wooded
Details
- Parcel number: 3505315000000008
- Zoning description: Residential
Construction
Type & style
- Home type: SingleFamily
- Architectural style: Custom
- Property subtype: Single Family Residence
Materials
- Roof: Timberline
Condition
- Year built: 2003
Utilities & green energy
- Sewer: Public Sewer
Community & neighborhood
Location
- Region: Neptune
- Subdivision: None
Price history
| Date | Event | Price |
|---|---|---|
| 4/14/2025 | Sold | $860,000+4.9%$394/sqft |
Source: | ||
| 2/15/2025 | Pending sale | $820,000$376/sqft |
Source: | ||
| 2/15/2025 | Listed for sale | $820,000$376/sqft |
Source: | ||
| 8/29/2024 | Listing removed | $820,000$376/sqft |
Source: | ||
| 8/16/2024 | Listed for sale | $820,000+80.2%$376/sqft |
Source: | ||
Public tax history
| Year | Property taxes | Tax assessment |
|---|---|---|
| 2025 | $11,145 +4.4% | $664,200 +4.4% |
| 2024 | $10,679 +1.8% | $636,400 +9.6% |
| 2023 | $10,487 +1.9% | $580,700 +8% |
Find assessor info on the county website
Neighborhood: Shark River Hills
Nearby schools
GreatSchools rating
- 4/10Shark River Hills Elementary SchoolGrades: PK-5Distance: 0.8 mi
- 4/10Neptune Middle SchoolGrades: 6-8Distance: 1.4 mi
- 1/10Neptune High SchoolGrades: 9-12Distance: 1.3 mi
Schools provided by the listing agent
- Middle: Neptune
- High: Neptune Twp
Source: MoreMLS. This data may not be complete. We recommend contacting the local school district to confirm school assignments for this home.
Get a cash offer in 3 minutes
Find out how much your home could sell for in as little as 3 minutes with a no-obligation cash offer.
Estimated market value$900,500
Get a cash offer in 3 minutes
Find out how much your home could sell for in as little as 3 minutes with a no-obligation cash offer.
Estimated market value
$900,500


