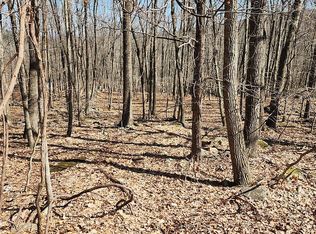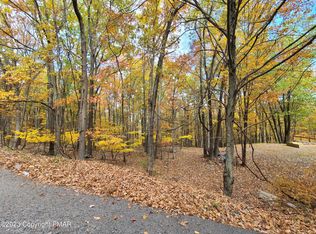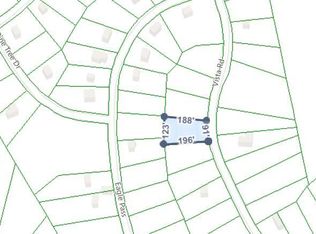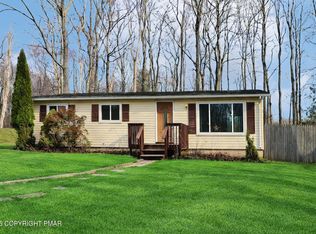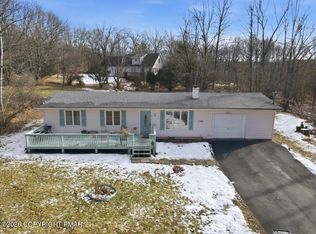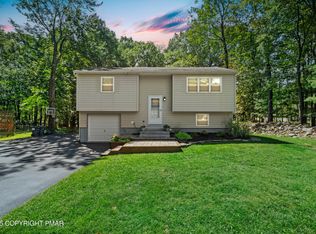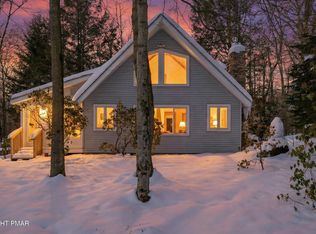Beautifully renovated and perfectly situated, this single-level 3-bedroom, 2-bathroom ranch sits on two combined lots totaling nearly an acre in a highly convenient Pocono Township location. Enjoy being in the HEART of the Poconos, just moments from Sanofi Pasteur, Mt Airy Casino, Camelback Mountain Resort, and offering easy access to Route 80—ideal for commuting, investment, or weekend escapes.
Inside, the open-concept layout features vaulted ceilings with exposed beams, a cozy wood-burning stove, and large windows that fill the space with natural light. The living room includes a newly installed split unit for efficient heating and cooling. A spacious rear addition provides a perfect second family room, dining room, or flexible bonus space to fit your lifestyle. Step outside to a nice deck, great for relaxing or entertaining.
Set in a quiet, private community, this updated ranch offers both peace and convenience—making it an excellent vacation home or comfortable primary residence in the Poconos. (Owner is a Real Estate Salesperson)
Pending
$289,000
218 Vista Rd, Cresco, PA 18326
3beds
1,312sqft
Est.:
Single Family Residence
Built in 1980
0.98 Acres Lot
$289,600 Zestimate®
$220/sqft
$33/mo HOA
What's special
Open-concept layoutCozy wood-burning stove
- 57 days |
- 93 |
- 0 |
Likely to sell faster than
Zillow last checked: 8 hours ago
Listing updated: November 26, 2025 at 12:34pm
Listed by:
Justyna M Rzeszuto 347-792-5075,
The Collective Real Estate Agency 570-424-0926
Source: PMAR,MLS#: PM-137408
Facts & features
Interior
Bedrooms & bathrooms
- Bedrooms: 3
- Bathrooms: 2
- Full bathrooms: 2
Primary bedroom
- Level: First
- Area: 175.5
- Dimensions: 13 x 13.5
Bedroom 2
- Level: First
- Area: 147
- Dimensions: 12 x 12.25
Bedroom 3
- Level: First
- Area: 132
- Dimensions: 12 x 11
Primary bathroom
- Level: First
- Area: 48
- Dimensions: 6 x 8
Bathroom 2
- Level: First
- Area: 33.75
- Dimensions: 5 x 6.75
Dining room
- Level: First
- Area: 158.63
- Dimensions: 11.75 x 13.5
Kitchen
- Level: First
- Area: 141.75
- Dimensions: 13.5 x 10.5
Living room
- Level: First
- Area: 309.38
- Dimensions: 18.75 x 16.5
Heating
- Baseboard, Electric
Cooling
- Ductless
Appliances
- Included: Electric Range, Refrigerator, Dishwasher, Microwave
- Laundry: Main Level
Features
- Beamed Ceilings, Vaulted Ceiling(s), Open Floorplan
- Flooring: Laminate, Tile
- Doors: French Doors
- Basement: Crawl Space
- Number of fireplaces: 1
- Fireplace features: Living Room, Wood Burning
Interior area
- Total structure area: 1,312
- Total interior livable area: 1,312 sqft
- Finished area above ground: 1,312
- Finished area below ground: 0
Property
Parking
- Total spaces: 2
- Parking features: Open
- Uncovered spaces: 2
Features
- Stories: 1
- Patio & porch: Deck
Lot
- Size: 0.98 Acres
- Features: Sloped, Front Yard, Wooded, Paved
Details
- Additional parcels included: Tax ID: 12637401455601
- Parcel number: 12.5A.1.71
- Zoning: R
- Zoning description: Residential
- Special conditions: Standard
Construction
Type & style
- Home type: SingleFamily
- Architectural style: Ranch
- Property subtype: Single Family Residence
Materials
- Aluminum Siding
- Foundation: Block
- Roof: Shingle
Condition
- Year built: 1980
Utilities & green energy
- Electric: 200+ Amp Service
- Sewer: On Site Septic
- Water: Well
Community & HOA
Community
- Subdivision: Ski Haven Lake
HOA
- Has HOA: Yes
- Amenities included: None
- Services included: Maintenance Road
- HOA fee: $400 annually
Location
- Region: Cresco
Financial & listing details
- Price per square foot: $220/sqft
- Tax assessed value: $113,460
- Annual tax amount: $3,703
- Date on market: 11/21/2025
- Listing terms: Cash,Conventional,FHA,VA Loan
- Road surface type: Paved
Estimated market value
$289,600
$275,000 - $304,000
$2,095/mo
Price history
Price history
| Date | Event | Price |
|---|---|---|
| 11/26/2025 | Pending sale | $289,000$220/sqft |
Source: PMAR #PM-137408 Report a problem | ||
| 11/21/2025 | Listed for sale | $289,000+86.5%$220/sqft |
Source: PMAR #PM-137408 Report a problem | ||
| 8/29/2025 | Sold | $155,000-2.5%$118/sqft |
Source: PMAR #PM-134448 Report a problem | ||
| 8/5/2025 | Pending sale | $159,000$121/sqft |
Source: PMAR #PM-134448 Report a problem | ||
| 8/1/2025 | Listed for sale | $159,000+189.1%$121/sqft |
Source: PMAR #PM-134448 Report a problem | ||
Public tax history
Public tax history
| Year | Property taxes | Tax assessment |
|---|---|---|
| 2025 | $3,590 +8.2% | $113,460 |
| 2024 | $3,317 +6.8% | $113,460 |
| 2023 | $3,106 +5.6% | $113,460 |
Find assessor info on the county website
BuyAbility℠ payment
Est. payment
$1,833/mo
Principal & interest
$1367
Property taxes
$332
Other costs
$134
Climate risks
Neighborhood: 18326
Nearby schools
GreatSchools rating
- 5/10Swiftwater El CenterGrades: K-3Distance: 1.4 mi
- 7/10Pocono Mountain East Junior High SchoolGrades: 7-8Distance: 1.4 mi
- 9/10Pocono Mountain East High SchoolGrades: 9-12Distance: 1.5 mi
- Loading
