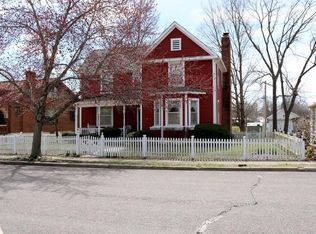Closed
Listing Provided by:
Dana E Poe 573-645-5047,
Trophy Properties & Auction
Bought with: Trophy Properties & Auction
Price Unknown
218 W 6th St, Hermann, MO 65041
4beds
1,697sqft
Single Family Residence
Built in 1933
6,969.6 Square Feet Lot
$302,400 Zestimate®
$--/sqft
$1,796 Estimated rent
Home value
$302,400
Estimated sales range
Not available
$1,796/mo
Zestimate® history
Loading...
Owner options
Explore your selling options
What's special
Elegantly updated 4-bedroom, 2.5-bath residence situated on a level lot in the heart of historic Hermann. Ideally located near the city park and within walking distance to Hermann’s renowned shops, restaurants, wineries, and cultural attractions, this home offers a rare blend of timeless charm and modern comfort. The spacious main level features a well-appointed primary bedroom and laundry, large open entertaining area and a cozy gas fireplace that adds warmth and ambiance to the living space. A large covered front porch welcomes you home and provides the perfect space to relax and enjoy the neighborhood. Recent improvements include two brand-new HVAC units, ensuring energy efficiency and year-round comfort. The full basement expands the living space with two additional sleeping rooms, a half bath, and abundant storage. A detached garage adds both convenience and functionality. Whether you're searching for a full-time residence, vacation home, this beautifully maintained home checks all the boxes with its thoughtful layout, attractive upgrades, and prime location in one of Missouri’s most desirable small towns! (SHOWINGS START SUNDAY JUNE 15TH)
Zillow last checked: 8 hours ago
Listing updated: January 06, 2026 at 08:42am
Listing Provided by:
Dana E Poe 573-645-5047,
Trophy Properties & Auction
Bought with:
Dana E Poe, 2014012807
Trophy Properties & Auction
Source: MARIS,MLS#: 25041378 Originating MLS: St. Charles County Association of REALTORS
Originating MLS: St. Charles County Association of REALTORS
Facts & features
Interior
Bedrooms & bathrooms
- Bedrooms: 4
- Bathrooms: 3
- Full bathrooms: 2
- 1/2 bathrooms: 1
- Main level bathrooms: 1
- Main level bedrooms: 2
Primary bedroom
- Features: Floor Covering: Wood
- Level: Main
- Area: 154
- Dimensions: 14x11
Bedroom
- Features: Floor Covering: Wood
- Level: Main
- Area: 143
- Dimensions: 11x13
Bedroom 2
- Features: Floor Covering: Carpeting
- Level: Second
- Area: 154
- Dimensions: 11x14
Dining room
- Features: Floor Covering: Wood
- Level: Main
- Area: 168
- Dimensions: 14x12
Kitchen
- Features: Floor Covering: Wood
- Level: Main
- Area: 196
- Dimensions: 14x14
Laundry
- Level: Main
- Area: 80
- Dimensions: 10x8
Living room
- Features: Floor Covering: Wood
- Level: Main
- Area: 221
- Dimensions: 17x13
Loft
- Features: Floor Covering: Carpeting
- Level: Second
- Area: 385
- Dimensions: 35x11
Mud room
- Level: Main
- Area: 77
- Dimensions: 11x7
Office
- Features: Floor Covering: Wood
- Level: Main
- Area: 108
- Dimensions: 12x9
Heating
- Forced Air, Natural Gas
Cooling
- Central Air, Electric, Multi Units
Features
- Basement: Cellar,Concrete,Partially Finished,Full,Sump Pump,Walk-Up Access
- Number of fireplaces: 1
- Fireplace features: Gas, Living Room, Masonry
Interior area
- Total structure area: 1,697
- Total interior livable area: 1,697 sqft
- Finished area above ground: 1,497
- Finished area below ground: 1,365
Property
Parking
- Total spaces: 2
- Parking features: Additional Parking, Concrete
- Garage spaces: 2
Features
- Levels: One and One Half
- Patio & porch: Composite, Covered, Front Porch, Rear Porch
- Frontage length: 60
Lot
- Size: 6,969 sqft
- Dimensions: 120 x 60
- Features: Back Yard, City Lot, Front Yard, Level, Private, Rectangular Lot
Details
- Additional structures: Garage(s)
- Parcel number: 027.035001001014.000
- Special conditions: Standard
Construction
Type & style
- Home type: SingleFamily
- Architectural style: Bungalow
- Property subtype: Single Family Residence
Materials
- Brick, Frame, Stucco, Vinyl Siding
- Roof: Shingle
Condition
- Year built: 1933
Utilities & green energy
- Electric: Single Phase
- Sewer: Public Sewer
- Water: Public
Community & neighborhood
Location
- Region: Hermann
- Subdivision: City/Hermann
Other
Other facts
- Listing terms: Cash,Conventional,FHA,USDA Loan,VA Loan
- Ownership: Private
Price history
| Date | Event | Price |
|---|---|---|
| 1/2/2026 | Sold | -- |
Source: | ||
| 11/23/2025 | Contingent | $319,000$188/sqft |
Source: | ||
| 10/27/2025 | Price change | $319,000-3%$188/sqft |
Source: | ||
| 7/24/2025 | Price change | $329,000-3.2%$194/sqft |
Source: | ||
| 6/13/2025 | Listed for sale | $339,900$200/sqft |
Source: | ||
Public tax history
| Year | Property taxes | Tax assessment |
|---|---|---|
| 2025 | $1,459 +6.9% | $22,310 +1.7% |
| 2024 | $1,365 +0.4% | $21,930 +7% |
| 2023 | $1,359 | $20,500 |
Find assessor info on the county website
Neighborhood: 65041
Nearby schools
GreatSchools rating
- 6/10Hermann Elementary SchoolGrades: PK-3Distance: 0.2 mi
- 5/10Hermann Middle SchoolGrades: 4-8Distance: 1 mi
- 9/10Hermann High SchoolGrades: 9-12Distance: 1.1 mi
Schools provided by the listing agent
- Elementary: Hermann Elem.
- Middle: Hermann Middle
- High: Hermann High
Source: MARIS. This data may not be complete. We recommend contacting the local school district to confirm school assignments for this home.
Get a cash offer in 3 minutes
Find out how much your home could sell for in as little as 3 minutes with a no-obligation cash offer.
Estimated market value$302,400
Get a cash offer in 3 minutes
Find out how much your home could sell for in as little as 3 minutes with a no-obligation cash offer.
Estimated market value
$302,400
