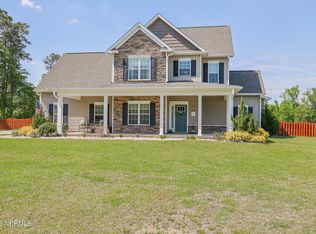The Alexander is an exquisite 4 bedroom, 2.5 bath home that beckons you home! Step from the porch into luxury with gorgeous engineered hardwood floors through out the downstairs. The spacious kitchen features an abundance of cabinet space, granite counter-tops and a center island. The Alexander''s well thought out design allows for ease of flow from the foyer to the spacious living room, formal dining room, and kitchen. Transition upstairs to a massive master suite and 3 additional guest rooms. The master bath boasts an over-sized soaking tub, separate shower and huge walk-in closet. The Alexander also features a raised deck off the rear of the house and a huge side-loading 2 car garage. If you are looking for a home and neighborhood with space then you have come to the right place!
This property is off market, which means it's not currently listed for sale or rent on Zillow. This may be different from what's available on other websites or public sources.

