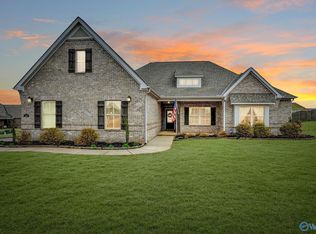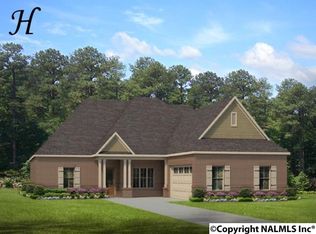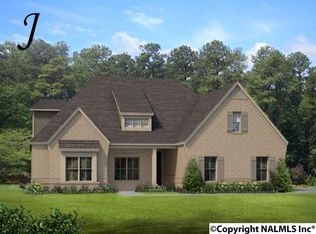Sold for $545,000
$545,000
218 Winterbranch Rd SW, Madison, AL 35756
4beds
3,309sqft
Single Family Residence
Built in 2018
0.36 Acres Lot
$528,200 Zestimate®
$165/sqft
$2,619 Estimated rent
Home value
$528,200
$502,000 - $555,000
$2,619/mo
Zestimate® history
Loading...
Owner options
Explore your selling options
What's special
Discover elegance in this upscale Stone Martin model home, rich with upgrades and a versatile layout of 4 bedrooms, bonus room, 4 baths, and a 3-car side entry garage. This home features lush landscaping with full irrigation, cozy fireplaces inside and out, and an opulent primary suite with a spa-like bath for ultimate relaxation. Perfect for entertaining & in an excellent location, with an open floor plan and located near Town Madison, the airport, and gate 7 of the Redstone Arsenal. Enjoy community luxuries featuring a clubhouse, gym, zero-entry pool, and sports courts. Veterans can benefit from a VA assumable loan at 2.5% interest. Embrace sophisticated living in a prime location!
Zillow last checked: 8 hours ago
Listing updated: April 02, 2024 at 12:07pm
Listed by:
Allie Wright 561-827-1232,
A.H. Sothebys Int. Realty
Bought with:
Traci Gaston, 64783
RE/MAX Platinum Limestone
Source: ValleyMLS,MLS#: 21855055
Facts & features
Interior
Bedrooms & bathrooms
- Bedrooms: 4
- Bathrooms: 4
- Full bathrooms: 4
Primary bedroom
- Features: 9’ Ceiling, Ceiling Fan(s), Crown Molding, Pantry, Sitting Area, Smooth Ceiling, Tray Ceiling(s)
- Level: First
- Area: 210
- Dimensions: 14 x 15
Bedroom 2
- Features: 9’ Ceiling, Ceiling Fan(s), Smooth Ceiling, Wood Floor, Walk-In Closet(s)
- Level: First
- Area: 143
- Dimensions: 11 x 13
Bedroom 3
- Features: 9’ Ceiling, Ceiling Fan(s), Smooth Ceiling, Wood Floor
- Level: First
- Area: 165
- Dimensions: 11 x 15
Bedroom 4
- Features: 9’ Ceiling, Ceiling Fan(s), Smooth Ceiling, Wood Floor
- Level: First
- Area: 176
- Dimensions: 11 x 16
Kitchen
- Features: 9’ Ceiling, Eat-in Kitchen, Kitchen Island, Pantry, Recessed Lighting, Sitting Area, Smooth Ceiling, Wood Floor, Quartz
- Level: First
- Area: 216
- Dimensions: 12 x 18
Living room
- Features: 9’ Ceiling, Ceiling Fan(s), Crown Molding, Fireplace, Recessed Lighting, Smooth Ceiling, Wood Floor
- Level: First
- Area: 468
- Dimensions: 18 x 26
Office
- Features: Crown Molding, Smooth Ceiling, Wood Floor
- Level: First
- Area: 112
- Dimensions: 8 x 14
Bonus room
- Features: 9’ Ceiling, Ceiling Fan(s), Carpet, Smooth Ceiling, Walk-In Closet(s)
- Level: Second
- Area: 272
- Dimensions: 16 x 17
Heating
- Central 1, Electric
Cooling
- Central 1
Appliances
- Included: Oven, Dishwasher, Microwave, Disposal, Gas Water Heater, Tankless Water Heater, Gas Cooktop
Features
- Has basement: No
- Has fireplace: Yes
- Fireplace features: Gas Log
Interior area
- Total interior livable area: 3,309 sqft
Property
Accessibility
- Accessibility features: Accessible Doors
Features
- Levels: One and One Half
- Stories: 1
Lot
- Size: 0.36 Acres
Details
- Parcel number: 2502090000002303
Construction
Type & style
- Home type: SingleFamily
- Architectural style: Traditional
- Property subtype: Single Family Residence
Materials
- Foundation: Slab
Condition
- New construction: No
- Year built: 2018
Utilities & green energy
- Sewer: Public Sewer
- Water: Public
Community & neighborhood
Location
- Region: Madison
- Subdivision: Pebble Creek At River Landing
HOA & financial
HOA
- Has HOA: Yes
- HOA fee: $430 annually
- Amenities included: Clubhouse, Common Grounds, Tennis Court(s)
- Association name: Pebble Creek At River Landing
Other
Other facts
- Listing agreement: Agency
Price history
| Date | Event | Price |
|---|---|---|
| 4/2/2024 | Sold | $545,000-0.9%$165/sqft |
Source: | ||
| 3/11/2024 | Contingent | $550,000$166/sqft |
Source: | ||
| 3/8/2024 | Listed for sale | $550,000+46.3%$166/sqft |
Source: | ||
| 11/9/2019 | Listing removed | $375,999$114/sqft |
Source: @Home with Prestige Properties #1127811 Report a problem | ||
| 9/11/2019 | Listed for sale | $375,999+4.7%$114/sqft |
Source: @Home with Prestige Properties #1127811 Report a problem | ||
Public tax history
| Year | Property taxes | Tax assessment |
|---|---|---|
| 2025 | $2,908 +5.1% | $50,960 +5% |
| 2024 | $2,767 +1.7% | $48,540 +1.7% |
| 2023 | $2,721 +19.4% | $47,740 +19% |
Find assessor info on the county website
Neighborhood: 35756
Nearby schools
GreatSchools rating
- 7/10James E Williams SchoolGrades: PK-5Distance: 1.6 mi
- 3/10Williams Middle SchoolGrades: 6-8Distance: 1.6 mi
- 2/10Columbia High SchoolGrades: 9-12Distance: 7.9 mi
Schools provided by the listing agent
- Elementary: Williams
- Middle: Williams
- High: Columbia High
Source: ValleyMLS. This data may not be complete. We recommend contacting the local school district to confirm school assignments for this home.
Get pre-qualified for a loan
At Zillow Home Loans, we can pre-qualify you in as little as 5 minutes with no impact to your credit score.An equal housing lender. NMLS #10287.
Sell for more on Zillow
Get a Zillow Showcase℠ listing at no additional cost and you could sell for .
$528,200
2% more+$10,564
With Zillow Showcase(estimated)$538,764


