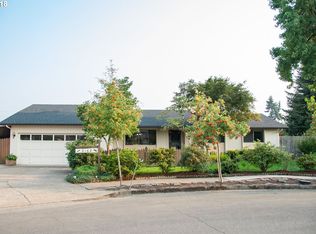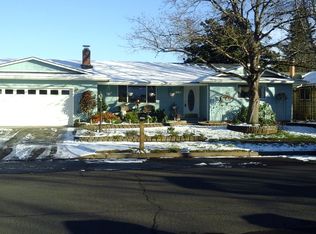Sold
$489,000
2180 9th St, Springfield, OR 97477
3beds
1,711sqft
Residential, Single Family Residence
Built in 1979
7,405.2 Square Feet Lot
$501,900 Zestimate®
$286/sqft
$2,247 Estimated rent
Home value
$501,900
$477,000 - $527,000
$2,247/mo
Zestimate® history
Loading...
Owner options
Explore your selling options
What's special
Don't miss this fantastic Hayden Bridge area home on a quiet cul-de-sac. Beautifully updated/remodeled throughout every room. Spacious modern, open kitchen design with eat-in bar, quartz countertops, custom fir cabinets, pantry and stainless-steel appliances. Large sunken living room with herringbone engineered hardwood floors, and wood fireplace. Wonderfully landscaped backyard with raised beds and patio, great for entertaining. The 4th bedroom/bonus room is not included in square footage, etc.
Zillow last checked: 8 hours ago
Listing updated: March 29, 2023 at 10:29am
Listed by:
Isaac Silva 541-206-8563,
Madison & Beckley Realty Inc.
Bought with:
Bryan Dibos, 201233284
Keller Williams Realty Eugene and Springfield
Source: RMLS (OR),MLS#: 23089823
Facts & features
Interior
Bedrooms & bathrooms
- Bedrooms: 3
- Bathrooms: 2
- Full bathrooms: 2
- Main level bathrooms: 2
Primary bedroom
- Features: Bathroom, Builtin Features, Shower, Wallto Wall Carpet
- Level: Main
- Area: 168
- Dimensions: 14 x 12
Bedroom 2
- Features: Wallto Wall Carpet
- Level: Main
- Area: 110
- Dimensions: 10 x 11
Bedroom 3
- Features: French Doors, Engineered Hardwood
- Level: Main
- Area: 121
- Dimensions: 11 x 11
Bedroom 4
- Features: Skylight, Wallto Wall Carpet
- Level: Main
- Area: 169
- Dimensions: 13 x 13
Dining room
- Features: Sliding Doors, Tile Floor
- Level: Main
- Area: 99
- Dimensions: 9 x 11
Kitchen
- Features: Builtin Features, Pantry, Quartz, Tile Floor
- Level: Main
- Area: 121
- Width: 11
Living room
- Features: Fireplace, Engineered Hardwood, Sunken
- Level: Main
- Area: 221
- Dimensions: 13 x 17
Heating
- Forced Air, Heat Pump, Other, Fireplace(s)
Cooling
- Heat Pump
Appliances
- Included: Down Draft, Free-Standing Range, Free-Standing Refrigerator, Stainless Steel Appliance(s), Electric Water Heater
- Laundry: Laundry Room
Features
- High Speed Internet, Marble, Quartz, Built-in Features, Pantry, Sunken, Bathroom, Shower
- Flooring: Engineered Hardwood, Tile, Wall to Wall Carpet
- Doors: French Doors, Sliding Doors
- Windows: Double Pane Windows, Vinyl Frames, Skylight(s)
- Basement: Crawl Space
- Number of fireplaces: 1
- Fireplace features: Wood Burning
Interior area
- Total structure area: 1,711
- Total interior livable area: 1,711 sqft
Property
Parking
- Total spaces: 2
- Parking features: Driveway, Off Street, RV Access/Parking, RV Boat Storage, Garage Door Opener, Attached
- Attached garage spaces: 2
- Has uncovered spaces: Yes
Accessibility
- Accessibility features: Main Floor Bedroom Bath, One Level, Accessibility
Features
- Levels: One
- Stories: 1
- Patio & porch: Patio
- Exterior features: Raised Beds, Yard
- Fencing: Fenced
- Has view: Yes
- View description: Mountain(s), Trees/Woods
Lot
- Size: 7,405 sqft
- Features: Cul-De-Sac, Level, SqFt 7000 to 9999
Details
- Additional structures: RVParking, RVBoatStorage
- Parcel number: 1242484
- Zoning: LD
Construction
Type & style
- Home type: SingleFamily
- Property subtype: Residential, Single Family Residence
Materials
- T111 Siding, Wood Siding
- Foundation: Concrete Perimeter
- Roof: Composition
Condition
- Resale
- New construction: No
- Year built: 1979
Utilities & green energy
- Sewer: Public Sewer
- Water: Public
- Utilities for property: Cable Connected
Community & neighborhood
Location
- Region: Springfield
- Subdivision: Northridge
Other
Other facts
- Listing terms: Cash,Conventional,FHA
- Road surface type: Paved
Price history
| Date | Event | Price |
|---|---|---|
| 3/29/2023 | Sold | $489,000$286/sqft |
Source: | ||
| 3/7/2023 | Pending sale | $489,000$286/sqft |
Source: | ||
| 3/1/2023 | Listed for sale | $489,000+117.3%$286/sqft |
Source: | ||
| 1/8/2019 | Sold | $225,000+53%$132/sqft |
Source: Public Record Report a problem | ||
| 3/22/2012 | Listing removed | $147,090$86/sqft |
Source: Hybrid Real Estate #11471674 Report a problem | ||
Public tax history
| Year | Property taxes | Tax assessment |
|---|---|---|
| 2025 | $4,462 +1.6% | $243,329 +3% |
| 2024 | $4,390 +4.4% | $236,242 +3% |
| 2023 | $4,203 +3.4% | $229,362 +3% |
Find assessor info on the county website
Neighborhood: 97477
Nearby schools
GreatSchools rating
- 4/10Elizabeth Page Elementary SchoolGrades: K-5Distance: 0.4 mi
- 5/10Briggs Middle SchoolGrades: 6-8Distance: 1.3 mi
- 4/10Springfield High SchoolGrades: 9-12Distance: 1 mi
Schools provided by the listing agent
- Elementary: Page
- Middle: Briggs
- High: Springfield
Source: RMLS (OR). This data may not be complete. We recommend contacting the local school district to confirm school assignments for this home.
Get pre-qualified for a loan
At Zillow Home Loans, we can pre-qualify you in as little as 5 minutes with no impact to your credit score.An equal housing lender. NMLS #10287.
Sell for more on Zillow
Get a Zillow Showcase℠ listing at no additional cost and you could sell for .
$501,900
2% more+$10,038
With Zillow Showcase(estimated)$511,938

