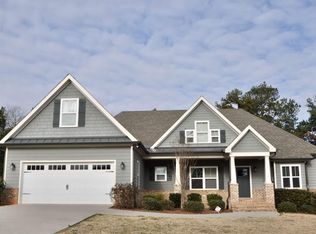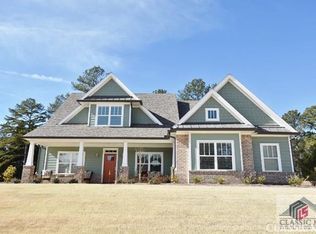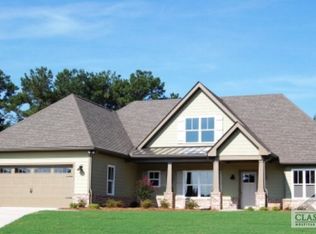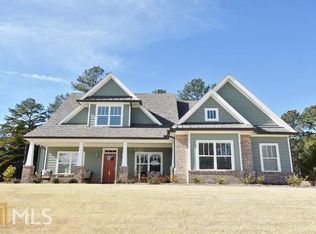This Oconee County home is conveniently located minutes from downtown Watkinsville and schools! The open floor plan features a large great room with fireplace and beams which is open to the kitchen and dining room. There is an island with bar space, granite countertops, stainless appliances and a coffee station space in the kitchen as well as a pantry. Work from home?- there is a perfect home office space on the main as well with French doors to the foyer. The owner's suite is on the main level, oversized and with lots of natural light and opens up to the bath with tile shower, separate tub and double vanity. The split bedroom plan has the two additional bedrooms on the main level with shared bath, and the upstairs has a loft space as well as a fourth bedroom or bonus space for media or playroom. This home is in impeccable condition and offers many energy efficient features that were implemented during construction. Covered rear deck and large lot round out all of the great qualities of this home!
This property is off market, which means it's not currently listed for sale or rent on Zillow. This may be different from what's available on other websites or public sources.



