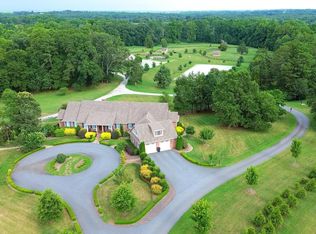Closed
$632,225
2180 Chesnee Rd, Columbus, NC 28722
3beds
2,012sqft
Single Family Residence
Built in 1908
9.53 Acres Lot
$686,100 Zestimate®
$314/sqft
$1,901 Estimated rent
Home value
$686,100
$617,000 - $755,000
$1,901/mo
Zestimate® history
Loading...
Owner options
Explore your selling options
What's special
1908 classic farmhouse on 9.53 acres in Columbus's Green Creek area. Home offers high ceilings, beautiful trim details, beadboard walls and ceilings, and lovely hardwood floors. Recently updated three bedroom septic, insulated windows installed in 2021, quartz countertops installed in 2023. Wood burning fireplace in family room, with fireplaces in every bedroom and dining room. Property evokes the spirit of another time, this will be you're new happy place. Sit and admire the view of your barn and pasture or the vineyard across the way. Equestrian amenities include fenced pastures, newer four stall shed barn with power, and antique barn with hay loft. Space for an arena and/or round pen, if wanted. Local farm supply store is a stone's throw away.
Zillow last checked: 8 hours ago
Listing updated: July 23, 2023 at 12:35pm
Listing Provided by:
Sandra Thomas sthomas@remax.net,
RE/MAX Results
Bought with:
Richard Lindau
Nest Realty Asheville
Jared McKnight
Nest Realty Asheville
Source: Canopy MLS as distributed by MLS GRID,MLS#: 4028753
Facts & features
Interior
Bedrooms & bathrooms
- Bedrooms: 3
- Bathrooms: 2
- Full bathrooms: 1
- 1/2 bathrooms: 1
- Main level bedrooms: 3
Primary bedroom
- Level: Main
Bedroom s
- Level: Main
Bedroom s
- Level: Main
Bathroom full
- Level: Main
Bathroom half
- Level: Main
Dining room
- Level: Main
Family room
- Level: Main
Kitchen
- Level: Main
Laundry
- Level: Main
Heating
- Heat Pump
Cooling
- Central Air, Heat Pump
Appliances
- Included: Dishwasher, Electric Oven, Electric Range, Microwave, Refrigerator
- Laundry: Electric Dryer Hookup, Laundry Room, Main Level, Washer Hookup
Features
- Flooring: Tile, Wood
- Windows: Insulated Windows
- Has basement: No
- Fireplace features: Family Room, Primary Bedroom
Interior area
- Total structure area: 2,012
- Total interior livable area: 2,012 sqft
- Finished area above ground: 2,012
- Finished area below ground: 0
Property
Parking
- Parking features: Driveway
- Has uncovered spaces: Yes
Features
- Levels: One
- Stories: 1
- Patio & porch: Covered, Front Porch, Patio, Rear Porch
- Fencing: Fenced
Lot
- Size: 9.53 Acres
- Features: Cleared, Level, Pasture, Sloped, Wooded
Details
- Additional structures: Barn(s), Outbuilding
- Parcel number: P12585
- Zoning: MX
- Special conditions: Standard
- Horse amenities: Barn, Hay Storage, Pasture, Stable(s)
Construction
Type & style
- Home type: SingleFamily
- Architectural style: Farmhouse
- Property subtype: Single Family Residence
Materials
- Brick Full, Wood
- Foundation: Crawl Space
- Roof: Shingle
Condition
- New construction: No
- Year built: 1908
Utilities & green energy
- Sewer: Septic Installed
- Water: Well
Community & neighborhood
Location
- Region: Columbus
- Subdivision: None
Other
Other facts
- Listing terms: Cash,Conventional
- Road surface type: Gravel
Price history
| Date | Event | Price |
|---|---|---|
| 7/20/2023 | Sold | $632,225+5.4%$314/sqft |
Source: | ||
| 6/6/2023 | Pending sale | $600,000$298/sqft |
Source: | ||
| 6/1/2023 | Listed for sale | $600,000+43.2%$298/sqft |
Source: | ||
| 12/22/2020 | Sold | $419,000$208/sqft |
Source: | ||
| 11/14/2020 | Pending sale | $419,000$208/sqft |
Source: RE/MAX Advantage Realty / Tryon-Polk #3680377 Report a problem | ||
Public tax history
| Year | Property taxes | Tax assessment |
|---|---|---|
| 2024 | $2,760 +3.8% | $420,446 +2.3% |
| 2023 | $2,659 +3.2% | $411,097 |
| 2022 | $2,576 +4.8% | $411,097 +1.5% |
Find assessor info on the county website
Neighborhood: 28722
Nearby schools
GreatSchools rating
- 4/10Polk Central Elementary SchoolGrades: PK-5Distance: 8.2 mi
- 4/10Polk County Middle SchoolGrades: 6-8Distance: 10.6 mi
- 4/10Polk County High SchoolGrades: 9-12Distance: 10.4 mi
Schools provided by the listing agent
- Elementary: Polk Central
- Middle: Polk
- High: Polk
Source: Canopy MLS as distributed by MLS GRID. This data may not be complete. We recommend contacting the local school district to confirm school assignments for this home.

Get pre-qualified for a loan
At Zillow Home Loans, we can pre-qualify you in as little as 5 minutes with no impact to your credit score.An equal housing lender. NMLS #10287.
