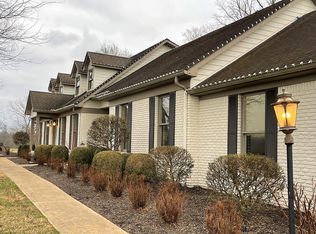Sold for $1,050,000 on 08/19/25
$1,050,000
2180 Clifty Rd, Paris, TN 38242
4beds
4,265sqft
Residential
Built in 2006
6 Acres Lot
$1,040,300 Zestimate®
$246/sqft
$4,188 Estimated rent
Home value
$1,040,300
Estimated sales range
Not available
$4,188/mo
Zestimate® history
Loading...
Owner options
Explore your selling options
What's special
The ideal custom-designed floor plan concept features an elegant interior that is sun-drenched and features a first-floor bedroom, home office, large entertainment spaces, formal dining room, and gas fireplace. A cook's dream, this custom-built beautifully maintained kitchen contains stainless-steel appliances, granite countertops at bar height, breakfast bar, custom-built cabinets and a butler's pantry. Sleep soundly in the grand master suite that enhances his-and-hers walk-in closets and vanities. Adding to the home's charm are well-maintained hardwood floors and tile throughout. Head outside to the beautifully maintained yard, which features a large stamped concrete patio, and pool.
Zillow last checked: 8 hours ago
Listing updated: August 15, 2025 at 10:17am
Listed by:
Lucas Watson 731-336-2037,
Tennessee Real Estate Company
Bought with:
Rick Moody, 0221320
Moody Realty Company, Inc.
Source: Tennessee Valley MLS ,MLS#: 129625
Facts & features
Interior
Bedrooms & bathrooms
- Bedrooms: 4
- Bathrooms: 5
- Full bathrooms: 4
- 1/2 bathrooms: 1
Primary bedroom
- Level: First
- Area: 335.98
- Dimensions: 21.4 x 15.7
Bedroom 2
- Level: First
- Area: 145.41
- Dimensions: 11.1 x 13.1
Bedroom 3
- Level: First
- Area: 189.04
- Dimensions: 13.9 x 13.6
Dining room
- Level: First
- Area: 210.8
- Dimensions: 13.6 x 15.5
Kitchen
- Level: First
- Area: 235.47
- Dimensions: 14.1 x 16.7
Living room
- Level: First
- Area: 456.96
- Dimensions: 20.4 x 22.4
Basement
- Area: 0
Heating
- Central Gas/Natural, Fireplace(s)
Cooling
- Central Air
Appliances
- Included: Refrigerator, Dishwasher, Microwave, Range/Oven-Gas, Trash Compactor, Disposal
- Laundry: Washer/Dryer Hookup, First Level
Features
- Walk-In Closet(s), Bookcases, Sound System, Wet Bar
- Flooring: Wood, Tile
- Basement: Partially Finished,Crawl Space
- Attic: Partially Floored,Walk-In
- Number of fireplaces: 1
- Fireplace features: Gas Log
Interior area
- Total structure area: 4,265
- Total interior livable area: 4,265 sqft
Property
Parking
- Total spaces: 3
- Parking features: Double Attached Garage, Detached, Concrete
- Attached garage spaces: 3
- Has uncovered spaces: Yes
Features
- Levels: One
- Patio & porch: Rear Porch, Concrete, Covered
- Exterior features: Garden, Horses Permitted, Storage
- Has private pool: Yes
- Pool features: In Ground
- Has spa: Yes
- Spa features: Heated
- Fencing: None
Lot
- Size: 6 Acres
- Dimensions: 6+/-
- Features: Secluded, County, Acreage
Details
- Parcel number: 053.11
- Other equipment: Irrigation Equipment
- Horses can be raised: Yes
Construction
Type & style
- Home type: SingleFamily
- Architectural style: Contemporary
- Property subtype: Residential
Materials
- Brick
- Roof: Composition
Condition
- Year built: 2006
Utilities & green energy
- Sewer: Septic Tank
- Water: Well
- Utilities for property: Cable Available
Community & neighborhood
Security
- Security features: Security System
Location
- Region: Paris
- Subdivision: None
Other
Other facts
- Road surface type: Paved
Price history
| Date | Event | Price |
|---|---|---|
| 8/19/2025 | Sold | $1,050,000-12.5%$246/sqft |
Source: Public Record Report a problem | ||
| 9/26/2023 | Listed for sale | $1,200,000$281/sqft |
Source: | ||
| 9/13/2023 | Listing removed | $1,200,000$281/sqft |
Source: | ||
| 8/15/2023 | Price change | $1,200,000-7.7%$281/sqft |
Source: | ||
| 4/27/2023 | Listed for sale | $1,300,000$305/sqft |
Source: | ||
Public tax history
| Year | Property taxes | Tax assessment |
|---|---|---|
| 2024 | $3,512 +2.1% | $181,650 |
| 2023 | $3,439 | $181,650 |
| 2022 | $3,439 | $181,650 |
Find assessor info on the county website
Neighborhood: 38242
Nearby schools
GreatSchools rating
- 6/10Lakewood Elementary SchoolGrades: PK-5Distance: 7.3 mi
- 5/10E. W. Grove SchoolGrades: 9Distance: 4.4 mi
- 6/10Henry Co High SchoolGrades: 10-12Distance: 3 mi
Schools provided by the listing agent
- Elementary: Lakewood
- Middle: Lakewood
- High: Henry / Hchc
Source: Tennessee Valley MLS . This data may not be complete. We recommend contacting the local school district to confirm school assignments for this home.

Get pre-qualified for a loan
At Zillow Home Loans, we can pre-qualify you in as little as 5 minutes with no impact to your credit score.An equal housing lender. NMLS #10287.
