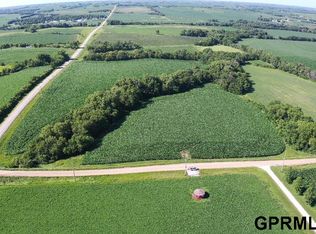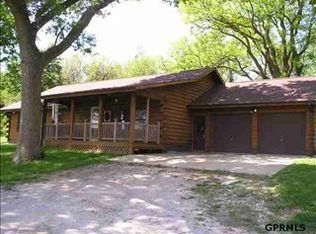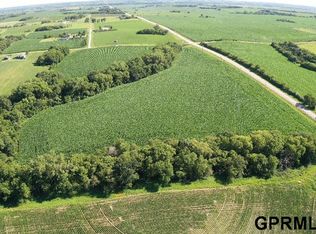Sold for $895,000
$895,000
2180 County Rd N, Malmo, NE 68040
4beds
2,921sqft
Single Family Residence
Built in 2015
39.79 Acres Lot
$897,100 Zestimate®
$306/sqft
$3,202 Estimated rent
Home value
$897,100
Estimated sales range
Not available
$3,202/mo
Zestimate® history
Loading...
Owner options
Explore your selling options
What's special
Welcome to your dream retreat! This rare country gem with nearly 40 acres offers the perfect blend of country charm, space & modern comfort. Located just 1/4 mile off pavement, this 4-bdrm, 3-bth home boasts nearly 3,000 FSF on 39.79 beautiful acres of mixed timber & cropland with the added bonus of some income-producing land. Step inside to a vaulted ceiling living rm w/ a cozy wood-burning fireplace, perfect for relaxing evenings. The large eat-in kitchen features a pantry & flows seamlessly into a spacious dining room ideal for hosting. The primary suite includes double sinks, shower & a generous walk-in closet. The walk-out basement opens to a massive family rm, providing ample space for entertainment or relaxation. And don't miss the ultimate bonus: a 24x36 man cave w/ a concrete floor perfect for hobbies, a workshop, or extra storage! Whether you're looking for peaceful country living, room to grow, or a private getaway with space to roam this property has it all.
Zillow last checked: 8 hours ago
Listing updated: July 07, 2025 at 01:04pm
Listed by:
Tammy Bennett 402-676-7013,
BHHS Ambassador Real Estate
Bought with:
Roger Harders, 0840487
Windmill Realty Inc
Source: GPRMLS,MLS#: 22515471
Facts & features
Interior
Bedrooms & bathrooms
- Bedrooms: 4
- Bathrooms: 3
- Full bathrooms: 1
- 3/4 bathrooms: 2
- Main level bathrooms: 2
Primary bedroom
- Level: Main
- Area: 204.8
- Dimensions: 16 x 12.8
Bedroom 2
- Level: Main
- Area: 113.3
- Dimensions: 11 x 10.3
Bedroom 3
- Level: Basement
- Area: 159.9
- Dimensions: 12.3 x 13
Bedroom 4
- Level: Basement
- Area: 168
- Dimensions: 14 x 12
Primary bathroom
- Features: 3/4, Shower, Double Sinks
Dining room
- Level: Main
- Area: 166.4
- Dimensions: 20.8 x 8
Family room
- Level: Basement
- Area: 428.4
- Dimensions: 15.3 x 28
Kitchen
- Level: Main
- Area: 265.32
- Dimensions: 19.8 x 13.4
Living room
- Level: Main
- Area: 332.8
- Dimensions: 20.8 x 16
Basement
- Area: 1746
Heating
- Electric, Heat Pump
Cooling
- Heat Pump
Appliances
- Included: Range, Refrigerator, Water Softener, Washer, Dishwasher, Dryer, Disposal, Microwave
Features
- Basement: Walk-Out Access
- Number of fireplaces: 1
- Fireplace features: Wood Burning
Interior area
- Total structure area: 2,921
- Total interior livable area: 2,921 sqft
- Finished area above ground: 1,746
- Finished area below ground: 1,175
Property
Parking
- Total spaces: 5
- Parking features: Attached, Detached
- Attached garage spaces: 5
Features
- Patio & porch: Porch, Covered Patio
- Exterior features: Horse Permitted, Sprinkler System
- Fencing: None
Lot
- Size: 39.79 Acres
- Dimensions: 39.79 acres
- Features: Over 20 up to 40 Acres, Wooded
Details
- Additional structures: Outbuilding
- Parcel number: 001070500
- Horses can be raised: Yes
Construction
Type & style
- Home type: SingleFamily
- Architectural style: Ranch
- Property subtype: Single Family Residence
Materials
- Stone, Masonite
- Foundation: Concrete Perimeter
- Roof: Composition
Condition
- Not New and NOT a Model
- New construction: No
- Year built: 2015
Utilities & green energy
- Sewer: Septic Tank
- Water: Well
Community & neighborhood
Location
- Region: Malmo
- Subdivision: LAND
Other
Other facts
- Listing terms: VA Loan,FHA,Conventional,Cash
- Ownership: Fee Simple
Price history
| Date | Event | Price |
|---|---|---|
| 7/1/2025 | Sold | $895,000$306/sqft |
Source: | ||
| 6/9/2025 | Pending sale | $895,000$306/sqft |
Source: | ||
| 6/6/2025 | Listed for sale | $895,000$306/sqft |
Source: | ||
Public tax history
| Year | Property taxes | Tax assessment |
|---|---|---|
| 2024 | $5,018 -28.4% | $554,485 +3.6% |
| 2023 | $7,011 -0.4% | $535,113 +8.8% |
| 2022 | $7,042 +5.9% | $491,843 +6.9% |
Find assessor info on the county website
Neighborhood: 68040
Nearby schools
GreatSchools rating
- 5/10Wahoo Elementary SchoolGrades: PK-5Distance: 4.7 mi
- 6/10Wahoo Middle SchoolGrades: 6-8Distance: 4.8 mi
- 9/10Wahoo High SchoolGrades: 9-12Distance: 4.8 mi
Schools provided by the listing agent
- Elementary: Wahoo
- Middle: Wahoo
- High: Wahoo
- District: Wahoo
Source: GPRMLS. This data may not be complete. We recommend contacting the local school district to confirm school assignments for this home.
Get pre-qualified for a loan
At Zillow Home Loans, we can pre-qualify you in as little as 5 minutes with no impact to your credit score.An equal housing lender. NMLS #10287.


