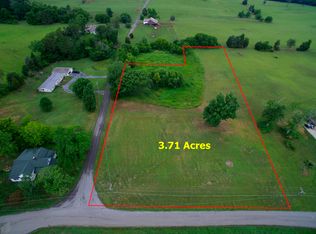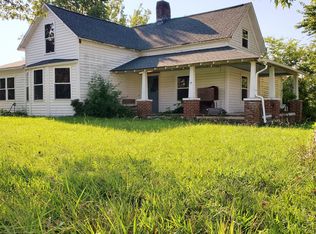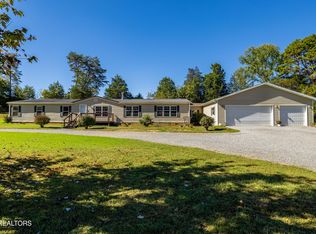Sold for $750,000
$750,000
2180 Craigs Chapel Rd, Greenback, TN 37742
4beds
3,375sqft
Residential, Single Family Residence
Built in 2022
3.71 Acres Lot
$895,100 Zestimate®
$222/sqft
$3,405 Estimated rent
Home value
$895,100
$841,000 - $958,000
$3,405/mo
Zestimate® history
Loading...
Owner options
Explore your selling options
What's special
Rare find in Greenback. This 1-year-old contemporary/craftsman style home is perfectly positioned on a corner lot and move in ready. Sitting on this wrap-round, covered, front porch would be a great way to start or end your day. This 2 story, basement, 3 car garage (2 main level, 1 basement) home sits on 3.71 acres in a sought-after area with 3375 sq ft, 4 bedrooms with a bonus room, 3.5 baths. It offers enough space for the whole family with additional storage space. Plantation shutters and quartz countertops throughout interior of the home. The main level features an open concept floorplan with master on the main/bath, kitchen, formal dining, bonus room, half bath & oversized laundry room. The gas fireplace in the great room makes for a cozy feel anytime of the year. Kitchen has beautiful quartz countertops, huge island/breakfast bar, pantry, matching appliances, gas range, built in microwave/oven, dishwasher, refrigerator, and a large farm sink. All kitchen appliances convey to new owner. Water heater is tankless. The oversized master has a dual sink vanity in the bath with a large walk-in closet, walk-in tile shower. Upstairs you will find 3 bedrooms, 2 full baths connected by a breezeway. 2 of the rooms share a jack-and-jill bath with a unique, walk-in, wrap around shelved closet design inside the bathroom with plenty of space for both rooms that adjoin. Main level garage, there is a stand-up crawl space for easy access underneath part of the home. Unfinished basement 3rd garage would make a great workshop. Metal roof. Back Patio T&G ceiling in peaceful setting
Zillow last checked: 8 hours ago
Listing updated: August 14, 2023 at 07:58am
Listed by:
Amie Dearing 865-696-1098,
Keller Williams
Bought with:
Leslie McLeroy, 337863
Source: East Tennessee Realtors,MLS#: 1216710
Facts & features
Interior
Bedrooms & bathrooms
- Bedrooms: 4
- Bathrooms: 4
- Full bathrooms: 3
- 1/2 bathrooms: 1
Heating
- Central, Natural Gas, Electric
Cooling
- Central Air, Ceiling Fan(s)
Appliances
- Included: Dishwasher, Gas Stove, Tankless Water Heater, Refrigerator, Microwave
Features
- Cathedral Ceiling(s), Kitchen Island, Pantry, Walk-In Closet(s), Eat-in Kitchen
- Flooring: Carpet, Vinyl
- Windows: Windows - Vinyl, Insulated Windows
- Basement: Crawl Space,Walk-Out Access
- Number of fireplaces: 1
- Fireplace features: Insert, Gas Log
Interior area
- Total structure area: 3,375
- Total interior livable area: 3,375 sqft
Property
Parking
- Total spaces: 3
- Parking features: Garage Door Opener, Basement, Side/Rear Entry, Main Level
- Garage spaces: 3
Features
- Patio & porch: Patio, Covered, Deck
- Has view: Yes
- View description: Country Setting
Lot
- Size: 3.71 Acres
- Features: Corner Lot, Rolling Slope
Details
- Parcel number: 070 211.16
Construction
Type & style
- Home type: SingleFamily
- Architectural style: Craftsman,Contemporary
- Property subtype: Residential, Single Family Residence
Materials
- Brick, Frame, Other
Condition
- Year built: 2022
Utilities & green energy
- Sewer: Septic Tank
- Water: Public
- Utilities for property: Cable Available
Community & neighborhood
Location
- Region: Greenback
- Subdivision: The Grove
Price history
| Date | Event | Price |
|---|---|---|
| 6/1/2023 | Sold | $750,000-3.2%$222/sqft |
Source: | ||
| 5/4/2023 | Pending sale | $775,000$230/sqft |
Source: | ||
| 4/18/2023 | Price change | $775,000-1.9%$230/sqft |
Source: | ||
| 4/8/2023 | Price change | $789,900-1.1%$234/sqft |
Source: | ||
| 3/4/2023 | Price change | $799,000-0.1%$237/sqft |
Source: | ||
Public tax history
| Year | Property taxes | Tax assessment |
|---|---|---|
| 2025 | $2,593 | $146,650 |
| 2024 | $2,593 +16.5% | $146,650 |
| 2023 | $2,227 +15.9% | $146,650 +15.9% |
Find assessor info on the county website
Neighborhood: 37742
Nearby schools
GreatSchools rating
- 5/10Greenback SchoolGrades: PK-12Distance: 0.6 mi
- 6/10Steekee Elementary SchoolGrades: PK-5Distance: 9.4 mi
- 6/10Loudon Elementary SchoolGrades: PK-5Distance: 10.8 mi
Schools provided by the listing agent
- Middle: Greenback
- High: Greenback
Source: East Tennessee Realtors. This data may not be complete. We recommend contacting the local school district to confirm school assignments for this home.
Get pre-qualified for a loan
At Zillow Home Loans, we can pre-qualify you in as little as 5 minutes with no impact to your credit score.An equal housing lender. NMLS #10287.


