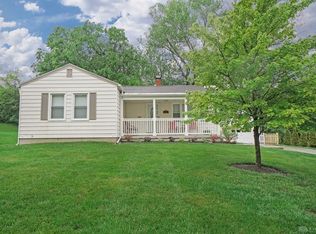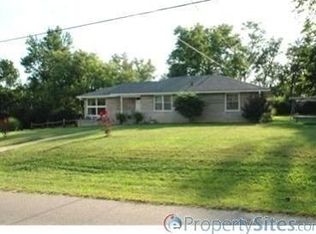Sold for $378,500
$378,500
2180 Hamilton Middletown Rd, Fairfield, OH 45011
4beds
2,576sqft
Single Family Residence
Built in 1929
0.94 Acres Lot
$384,500 Zestimate®
$147/sqft
$2,834 Estimated rent
Home value
$384,500
$350,000 - $423,000
$2,834/mo
Zestimate® history
Loading...
Owner options
Explore your selling options
What's special
Charming and expanded colonial originally built in 1929, now offering 2,576 sq ft of beautifully updated living space on a serene and private 0.92-acre lot. This home blends timeless character with modern updates and features spacious, flowing rooms perfect for everyday living and entertaining. The first-floor primary suite offers comfort and convenience, while a bright study provides an ideal work-from-home space. The kitchen is a chef’s dream with granite countertops, a 6-burner stove, and an open layout to the family room—leading seamlessly to a large deck and a peaceful backyard. Outdoor upgrades include a paver patio, ideal for relaxing or hosting guests. Schedule your tour today!
Zillow last checked: 8 hours ago
Listing updated: May 25, 2025 at 04:53am
Listed by:
Candace Johnson 937-215-5624,
Real of Ohio,
Jeremy D Johnson 513-532-7989,
Real of Ohio
Bought with:
Michael Slafka, 2016001132
Plum Tree Realty
Source: DABR MLS,MLS#: 932123 Originating MLS: Dayton Area Board of REALTORS
Originating MLS: Dayton Area Board of REALTORS
Facts & features
Interior
Bedrooms & bathrooms
- Bedrooms: 4
- Bathrooms: 4
- Full bathrooms: 3
- 1/2 bathrooms: 1
- Main level bathrooms: 2
Primary bedroom
- Level: Main
- Dimensions: 15 x 13
Bedroom
- Level: Second
- Dimensions: 14 x 13
Bedroom
- Level: Second
- Dimensions: 14 x 13
Bedroom
- Level: Second
- Dimensions: 12 x 13
Dining room
- Level: Main
- Dimensions: 14 x 12
Entry foyer
- Level: Main
- Dimensions: 9 x 7
Family room
- Level: Main
- Dimensions: 17 x 13
Kitchen
- Level: Main
- Dimensions: 12 x 11
Living room
- Level: Main
- Dimensions: 23 x 14
Office
- Level: Main
- Dimensions: 20 x 8
Heating
- Natural Gas
Cooling
- Central Air
Appliances
- Included: Dishwasher, Range, Refrigerator
Features
- Windows: Vinyl
- Basement: Partial,Unfinished
- Has fireplace: Yes
- Fireplace features: Wood Burning
Interior area
- Total structure area: 2,576
- Total interior livable area: 2,576 sqft
Property
Parking
- Total spaces: 2
- Parking features: Garage, Two Car Garage
- Garage spaces: 2
Features
- Levels: Two
- Stories: 2
- Patio & porch: Patio
- Exterior features: Patio
Lot
- Size: 0.94 Acres
- Dimensions: .92
Details
- Parcel number: A0300063000038
- Zoning: Residential
- Zoning description: Residential
Construction
Type & style
- Home type: SingleFamily
- Property subtype: Single Family Residence
Materials
- Aluminum Siding
Condition
- Year built: 1929
Utilities & green energy
- Sewer: Septic Tank
- Water: Public
- Utilities for property: Natural Gas Available, Septic Available, Water Available
Community & neighborhood
Location
- Region: Fairfield
- Subdivision: Stroble Manor
Other
Other facts
- Listing terms: Conventional
Price history
| Date | Event | Price |
|---|---|---|
| 5/22/2025 | Sold | $378,500+8.1%$147/sqft |
Source: | ||
| 4/20/2025 | Pending sale | $350,000$136/sqft |
Source: | ||
| 4/20/2025 | Contingent | $350,000$136/sqft |
Source: | ||
| 4/18/2025 | Listed for sale | $350,000+32.1%$136/sqft |
Source: | ||
| 11/30/2020 | Sold | $265,000-1.8%$103/sqft |
Source: Public Record Report a problem | ||
Public tax history
| Year | Property taxes | Tax assessment |
|---|---|---|
| 2024 | $3,698 +1.7% | $98,940 |
| 2023 | $3,637 +9.8% | $98,940 +50.1% |
| 2022 | $3,313 +12% | $65,920 +4.8% |
Find assessor info on the county website
Neighborhood: 45011
Nearby schools
GreatSchools rating
- 9/10Fairfield North Elementary SchoolGrades: K-5Distance: 1.8 mi
- 5/10Crossroads Middle SchoolGrades: 5-8Distance: 4.4 mi
- 5/10Fairfield High SchoolGrades: 9-12Distance: 4.7 mi
Schools provided by the listing agent
- District: Fairfield
Source: DABR MLS. This data may not be complete. We recommend contacting the local school district to confirm school assignments for this home.
Get a cash offer in 3 minutes
Find out how much your home could sell for in as little as 3 minutes with a no-obligation cash offer.
Estimated market value$384,500
Get a cash offer in 3 minutes
Find out how much your home could sell for in as little as 3 minutes with a no-obligation cash offer.
Estimated market value
$384,500

