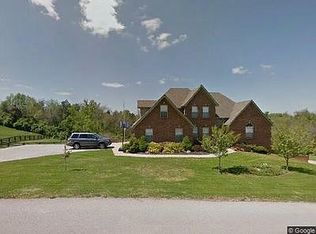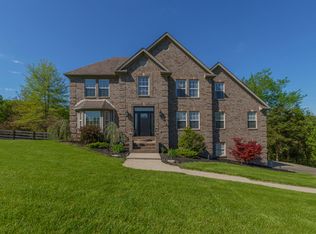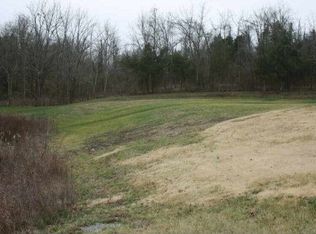Sold for $601,500 on 04/03/25
$601,500
2180 Lancaster Rd, Richmond, KY 40475
3beds
2,870sqft
Single Family Residence
Built in 1996
7.9 Acres Lot
$621,700 Zestimate®
$210/sqft
$2,541 Estimated rent
Home value
$621,700
$535,000 - $721,000
$2,541/mo
Zestimate® history
Loading...
Owner options
Explore your selling options
What's special
Breathtaking complete remodel on 7.9 acres, just 3 miles from EKU! This stunning 3-bedroom, 3-bath ranch sits on a finished basement, offering a perfect blend of modern upgrades and serene outdoor living. The interior features engineered hardwood floors throughout, a custom-designed kitchen with granite countertops, a butcher block island, and a spacious pantry. The main-level primary bedroom includes a luxurious ensuite with a double vanity and walk-in shower. Two additional bedrooms on main level with split bedroom design. Enjoy a seasoned patio room overlooking the private, expansive lawn. The basement boasts tiled floors, a large rec room, and a convenient laundry area. Roof and Hvac under 4 years old. No restrictions. Check out this modern ranch home with all the amenities to include a country setting with city convenience!
Zillow last checked: 8 hours ago
Listing updated: August 28, 2025 at 10:33pm
Listed by:
Kim Caywood 859-979-1508,
The Real Estate Co.,
Joshua T Barrett 859-582-7975,
The Real Estate Co.
Bought with:
Shannon V Malone, 262698
HomeLand Real Estate Inc
Source: Imagine MLS,MLS#: 24019566
Facts & features
Interior
Bedrooms & bathrooms
- Bedrooms: 3
- Bathrooms: 3
- Full bathrooms: 3
Primary bedroom
- Level: First
Bedroom 1
- Level: First
Bedroom 2
- Level: First
Bathroom 1
- Description: Full Bath
- Level: First
Bathroom 2
- Description: Full Bath
- Level: First
Bathroom 3
- Description: Full Bath
- Level: Lower
Dining room
- Level: First
Dining room
- Level: First
Foyer
- Level: First
Foyer
- Level: First
Kitchen
- Level: First
Living room
- Level: First
Living room
- Level: First
Other
- Level: First
Other
- Level: First
Recreation room
- Level: Lower
Recreation room
- Level: Lower
Utility room
- Level: Lower
Heating
- Electric
Cooling
- Electric
Appliances
- Included: Dishwasher, Microwave, Refrigerator, Range
- Laundry: Electric Dryer Hookup, Washer Hookup
Features
- Breakfast Bar, Entrance Foyer, Eat-in Kitchen, Master Downstairs, Ceiling Fan(s)
- Flooring: Tile, Wood
- Windows: Insulated Windows, Blinds
- Basement: Bath/Stubbed,Partially Finished,Walk-Out Access
- Has fireplace: Yes
- Fireplace features: Gas Log, Living Room
Interior area
- Total structure area: 2,870
- Total interior livable area: 2,870 sqft
- Finished area above ground: 1,722
- Finished area below ground: 1,148
Property
Parking
- Parking features: Attached Garage, Basement, Driveway, Garage Door Opener, Garage Faces Side
- Has garage: Yes
- Has uncovered spaces: Yes
Features
- Levels: One
- Patio & porch: Patio, Porch
- Fencing: Partial
- Has view: Yes
- View description: Rural, Farm
Lot
- Size: 7.90 Acres
Details
- Additional structures: Other
- Parcel number: 004400000005C
Construction
Type & style
- Home type: SingleFamily
- Architectural style: Ranch
- Property subtype: Single Family Residence
Materials
- Brick Veneer
- Foundation: Block
- Roof: Dimensional Style
Condition
- New construction: No
- Year built: 1996
Utilities & green energy
- Sewer: Septic Tank
- Water: Public
Community & neighborhood
Location
- Region: Richmond
- Subdivision: Rural
Price history
| Date | Event | Price |
|---|---|---|
| 4/3/2025 | Sold | $601,500-3%$210/sqft |
Source: | ||
| 3/22/2025 | Pending sale | $620,000$216/sqft |
Source: | ||
| 2/11/2025 | Contingent | $620,000$216/sqft |
Source: | ||
| 1/25/2025 | Price change | $620,000-2.4%$216/sqft |
Source: | ||
| 11/12/2024 | Price change | $635,000-2.3%$221/sqft |
Source: | ||
Public tax history
| Year | Property taxes | Tax assessment |
|---|---|---|
| 2022 | $3,016 -1.8% | $310,000 |
| 2021 | $3,072 +26% | $310,000 +29.2% |
| 2018 | $2,439 +1.1% | $240,000 |
Find assessor info on the county website
Neighborhood: 40475
Nearby schools
GreatSchools rating
- 9/10Kirksville Elementary SchoolGrades: PK-5Distance: 0.9 mi
- 10/10Farristown Middle SchoolGrades: 6-8Distance: 5.7 mi
- 8/10Madison Southern High SchoolGrades: 9-12Distance: 7.8 mi
Schools provided by the listing agent
- Elementary: Kirksville
- Middle: Farristown
- High: Madison So
Source: Imagine MLS. This data may not be complete. We recommend contacting the local school district to confirm school assignments for this home.

Get pre-qualified for a loan
At Zillow Home Loans, we can pre-qualify you in as little as 5 minutes with no impact to your credit score.An equal housing lender. NMLS #10287.


