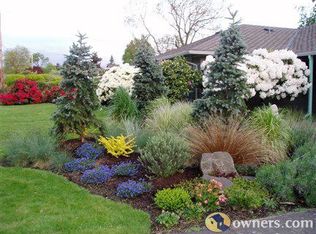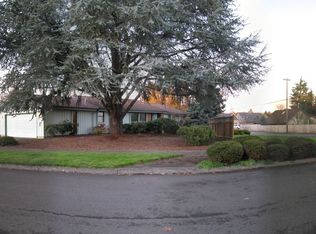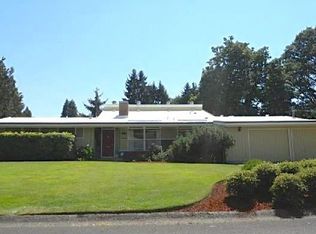Location!!!! A must see, 1957 Classic brought into the 20th century. Open floor plan all on one level. 4 bedrooms,(2 master), 4 bathrooms, office and large family room. Great separation of space. Kitchen offers large marble island w/6 burner gas stove AND fireplace. There is a sun room perfect for morning coffee and the family room can fit EVERYONE. Master has his and her walk in closets, walk in shower and french doors to patio. On the golf course and walking distance to shopping and eateries.
This property is off market, which means it's not currently listed for sale or rent on Zillow. This may be different from what's available on other websites or public sources.



