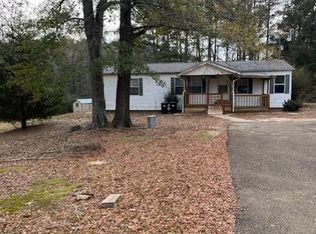Closed
Price Unknown
2180 Martin Rd, Summit, MS 39666
3beds
4baths
4,116sqft
Residential
Built in 1990
6.55 Acres Lot
$415,000 Zestimate®
$--/sqft
$2,089 Estimated rent
Home value
$415,000
$382,000 - $448,000
$2,089/mo
Zestimate® history
Loading...
Owner options
Explore your selling options
What's special
Multi level decks surrounded by sweeping Live oaks!!! Lovely traditional 3 bed/ 3.5 bath home in rural setting on 6.5acres hosts a plenitude of multi-level decking to optimize outdoor living and entertainment space!!! Outdoor kitchen, multiple seating areas nestled under mature Live Oaks, and outdoor fountain draw you to the beauty - the integrated whole house sound system makes you want to kick your feet up and never leave!!! This country home for sale in Pike County, MS has ample space, with a massive cathedral ceilinged den, oversized built in bar, primary suite with lighted tray ceiling and en suite his/her bathroom, bonus room, walk in pantry, 30 x 30 shop with boat and RV overhang, and approximately 3 of the 6.5 acres are planted pines. This beautiful property with it's bucolic setting is just minutes from town! Set on a corner lot, parking abounds with the extensive driveways! Come see this quiet, rural home with acreage for sale in Summit, MS and find your slice of paradise! Less than 2 hours from NOLA
Zillow last checked: 8 hours ago
Listing updated: August 04, 2025 at 04:28am
Listed by:
Kelly Parker 601-324-9760,
United Country - Southern States Realty
Bought with:
Non MLS Member
Source: MLS United,MLS#: 136989
Facts & features
Interior
Bedrooms & bathrooms
- Bedrooms: 3
- Bathrooms: 4
Primary bedroom
- Level: Main
Bedroom
- Level: Main
Bedroom
- Level: Upper
Primary bathroom
- Level: Main
Game room
- Level: Upper
Kitchen
- Level: Main
Living room
- Level: Main
Office
- Level: Main
Utility room
- Level: Main
Heating
- Electric
Cooling
- Ceiling Fan(s), Central Air
Appliances
- Included: Dishwasher, Disposal, Ice Maker
- Laundry: Washer Hookup
Features
- Cathedral Ceiling(s), Pantry, Walk-In Closet(s)
- Flooring: Carpet, Ceramic Tile, Wood
- Doors: French Doors
- Windows: Aluminum Frames, Blinds, Double Pane Windows
- Has fireplace: Yes
- Fireplace features: Gas Log
Interior area
- Total structure area: 4,116
- Total interior livable area: 4,116 sqft
Property
Parking
- Total spaces: 2
- Parking features: Attached, Circular Driveway, Paved
- Attached garage spaces: 2
- Has uncovered spaces: Yes
Features
- Levels: One and One Half
- Stories: 1
- Patio & porch: Deck, Patio
- Pool features: None
- Has view: Yes
Lot
- Size: 6.55 Acres
- Dimensions: 6.55ac
- Features: Corner Lot, Landscaped, Views, Wooded
Details
- Additional structures: RV/Boat Storage, Workshop
- Parcel number: 711803F
- Zoning description: General Residence District
Construction
Type & style
- Home type: SingleFamily
- Architectural style: Traditional
- Property subtype: Residential
Materials
- Brick, Stucco
- Foundation: Slab
- Roof: Architectural Shingles
Condition
- Year built: 1990
Utilities & green energy
- Sewer: Septic Tank
- Water: Well
Community & neighborhood
Security
- Security features: Security System
Location
- Region: Summit
- Subdivision: None
Price history
| Date | Event | Price |
|---|---|---|
| 4/24/2023 | Sold | -- |
Source: MLS United #136989 Report a problem | ||
| 4/6/2023 | Contingent | $399,000$97/sqft |
Source: Southwest Mississippi BOR #136989 Report a problem | ||
| 3/26/2023 | Price change | $399,000-14.9%$97/sqft |
Source: Southwest Mississippi BOR #136989 Report a problem | ||
| 9/3/2022 | Listed for sale | $469,000-5.3%$114/sqft |
Source: Southwest Mississippi BOR #136989 Report a problem | ||
| 8/30/2022 | Listing removed | -- |
Source: Southwest Mississippi BOR #136093 Report a problem | ||
Public tax history
| Year | Property taxes | Tax assessment |
|---|---|---|
| 2024 | $3,049 +1.7% | $37,144 +50% |
| 2023 | $2,999 +2.1% | $24,763 |
| 2022 | $2,937 | $24,763 |
Find assessor info on the county website
Neighborhood: 39666
Nearby schools
GreatSchools rating
- 4/10Otken Elementary SchoolGrades: 1-3Distance: 3 mi
- 4/10Denman Junior High SchoolGrades: 7-8Distance: 3.4 mi
- 4/10Mccomb High SchoolGrades: 9-12Distance: 3.5 mi
