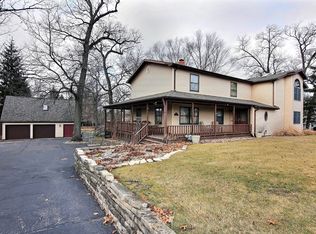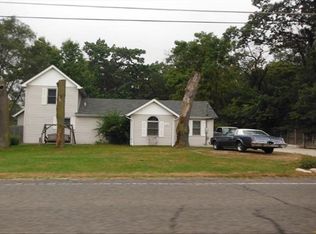1 Acre fenced lot with Pole Barn, City Water & Sewer in Town + 4 Bdrm 2 1/2 Bath Bi/Level with over 2600 Square Feet! Main level offers nice living room with bow window, spacious kitchen with SS appliances - wood laminate flooring - large dining area & new sliders to deck, full guest bath & 3 bedrooms including master bedroom with private full bath, Lower level offers large rec-room with gas fireplace, 4th bedroom (no closet) 1/2 bath & large laundry area with door to 2 1/2 car attached garage (heater and air negotiable), C/A & Furnace approx 7 years old, tilt-in windows, 20x12 shed added in 2010, patio & 840 square foot pole barn with concrete floor - 220 amp service, floor drain - air - heat & car lift (both negotiable) all this + whole house generator which is negotiable & alarm close to 80/94 - Toll Rd & South Shore!
This property is off market, which means it's not currently listed for sale or rent on Zillow. This may be different from what's available on other websites or public sources.


