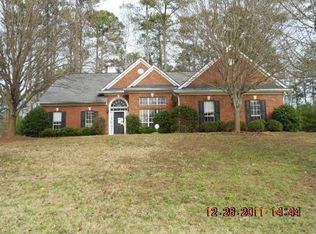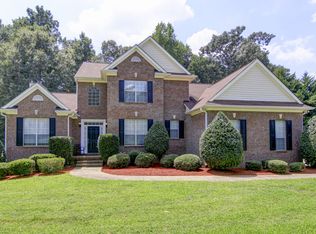Closed
$415,000
2180 Talbot Rdg, Jonesboro, GA 30236
5beds
3,338sqft
Single Family Residence
Built in 1999
0.79 Acres Lot
$388,500 Zestimate®
$124/sqft
$2,698 Estimated rent
Home value
$388,500
$365,000 - $412,000
$2,698/mo
Zestimate® history
Loading...
Owner options
Explore your selling options
What's special
OPEN HOUSE FROM 1P TO 3P ON 3/18/2023. AGENTS PROTECTED! SHOWINGS START AT 1PM ON 3/18/2023 TOO! This is what you have been looking for...one-of-a kind gem in sought after Fairfield Subdivision! Meticulously maintained inside and out! Main level features a two story foyer flanked by formal living and dining rooms, huge family room to relax by the fire or grab a book from the built-in bookshelves to enjoy. Gourmet kitchen with solid surface countertops, high-end stainless steele appliances, island, breakfast bar, pantry and tons of cabinet space! Guest powder room also on main level. Entire main level is hardwood floors with exception of Kitchen which is tile. Upstairs you will find double doors leading to the large owner's suite with trey ceilings, his & her closets, jetted soaking tub, separate shower, & dual vanities. There are 4 more oversized bedrooms, another full bathroom and a large laundry room! Finished terrace level is perfect for a media room, office, game room, the choice is yours! Bath is finished in basement as half bath but is plumbed for a shower, can easily be made a full bath. Plenty of storage space in the unfinished portion of the basement or finish it out for even more living space. Exterior features a gorgeous landscaped yard with irrigation, extended deck & patio area perfect for the family gatherings and a 3 car garage! Perfect location with easy access to Downtown Jonesboro, Lake Spivey area or I75 & Eagles Landing area. Showings start 03/16/2023.
Zillow last checked: 8 hours ago
Listing updated: August 26, 2024 at 12:31pm
Listed by:
Dusty T Brock 678-409-9750,
Keller Williams Realty Atl. Partners
Bought with:
Nicki Cornejo, 406197
CENTURY 21 NUWAY REALTY
Source: GAMLS,MLS#: 20106854
Facts & features
Interior
Bedrooms & bathrooms
- Bedrooms: 5
- Bathrooms: 4
- Full bathrooms: 2
- 1/2 bathrooms: 2
Dining room
- Features: Seats 12+, Separate Room
Kitchen
- Features: Breakfast Area, Breakfast Bar, Kitchen Island, Pantry, Solid Surface Counters
Heating
- Natural Gas, Central, Dual
Cooling
- Ceiling Fan(s), Central Air, Zoned, Dual
Appliances
- Included: Gas Water Heater, Cooktop, Dishwasher, Microwave, Oven, Stainless Steel Appliance(s)
- Laundry: Upper Level
Features
- Bookcases, Tray Ceiling(s), High Ceilings, Double Vanity, Entrance Foyer, Soaking Tub, Separate Shower, Tile Bath, Walk-In Closet(s)
- Flooring: Hardwood, Tile, Carpet
- Windows: Double Pane Windows
- Basement: Bath Finished,Daylight,Interior Entry,Exterior Entry,Finished,Full
- Attic: Pull Down Stairs
- Number of fireplaces: 1
- Fireplace features: Factory Built
Interior area
- Total structure area: 3,338
- Total interior livable area: 3,338 sqft
- Finished area above ground: 2,670
- Finished area below ground: 668
Property
Parking
- Total spaces: 3
- Parking features: Attached, Garage Door Opener, Garage, Kitchen Level, Side/Rear Entrance, Storage
- Has attached garage: Yes
Features
- Levels: Two
- Stories: 2
- Patio & porch: Deck
- Exterior features: Sprinkler System
- Has spa: Yes
- Spa features: Bath
Lot
- Size: 0.79 Acres
- Features: Level, Private
Details
- Parcel number: 06029B B014
Construction
Type & style
- Home type: SingleFamily
- Architectural style: Brick Front,Traditional
- Property subtype: Single Family Residence
Materials
- Brick, Vinyl Siding
- Roof: Composition
Condition
- Resale
- New construction: No
- Year built: 1999
Utilities & green energy
- Sewer: Septic Tank
- Water: Public
- Utilities for property: Underground Utilities, Cable Available, Electricity Available, High Speed Internet, Natural Gas Available, Phone Available, Water Available
Community & neighborhood
Community
- Community features: Clubhouse, Playground, Pool, Sidewalks, Street Lights, Tennis Court(s)
Location
- Region: Jonesboro
- Subdivision: Fairfield
HOA & financial
HOA
- Has HOA: Yes
- HOA fee: $620 annually
- Services included: Management Fee
Other
Other facts
- Listing agreement: Exclusive Right To Sell
- Listing terms: Cash,Conventional,FHA,VA Loan
Price history
| Date | Event | Price |
|---|---|---|
| 4/21/2023 | Sold | $415,000+0.7%$124/sqft |
Source: | ||
| 3/21/2023 | Pending sale | $412,000$123/sqft |
Source: | ||
| 3/13/2023 | Listed for sale | $412,000+61.6%$123/sqft |
Source: | ||
| 6/10/1999 | Sold | $254,900$76/sqft |
Source: Public Record Report a problem | ||
Public tax history
| Year | Property taxes | Tax assessment |
|---|---|---|
| 2024 | $1,763 +270.5% | $161,240 +4.3% |
| 2023 | $476 -26.7% | $154,520 +15.7% |
| 2022 | $649 +1608.9% | $133,520 +40.3% |
Find assessor info on the county website
Neighborhood: 30236
Nearby schools
GreatSchools rating
- 4/10Suder Elementary SchoolGrades: PK-5Distance: 1.7 mi
- 6/10M. D. Roberts Middle SchoolGrades: 6-8Distance: 1.2 mi
- 4/10Jonesboro High SchoolGrades: 9-12Distance: 2.8 mi
Schools provided by the listing agent
- Elementary: Suder
- Middle: Roberts
- High: Jonesboro
Source: GAMLS. This data may not be complete. We recommend contacting the local school district to confirm school assignments for this home.
Get a cash offer in 3 minutes
Find out how much your home could sell for in as little as 3 minutes with a no-obligation cash offer.
Estimated market value$388,500
Get a cash offer in 3 minutes
Find out how much your home could sell for in as little as 3 minutes with a no-obligation cash offer.
Estimated market value
$388,500

