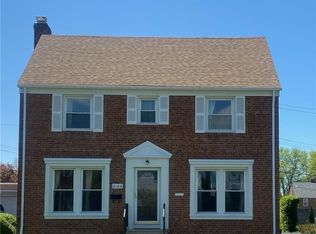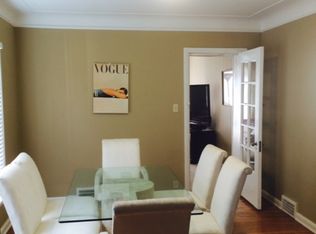Sold for $260,000 on 10/11/24
$260,000
2180 Vernon Rd, Cleveland, OH 44118
3beds
2,475sqft
Single Family Residence
Built in 1946
4,800.31 Square Feet Lot
$274,900 Zestimate®
$105/sqft
$1,998 Estimated rent
Home value
$274,900
$250,000 - $302,000
$1,998/mo
Zestimate® history
Loading...
Owner options
Explore your selling options
What's special
Welcome to 2180 Vernon Road in the heart of University Heights, Ohio! This completely renovated all-brick home is a masterpiece, featuring a meticulously landscaped exterior and appeal and modern curb appeal. The first floor welcomes you with a wood-burning fireplace, dining room, and a spectacular kitchen with a quartz breakfast bar and high-end stainless steel appliances. Step into the cutest half bath in UH! The second floor boasts three bedrooms and a stunning full bath, with the primary room featuring an accent wall and two closets. The third floor offers additional bonus space. The basement is a recreational haven, and the property includes a two-car detached garage, a great backyard with rear porch and fire pit patio, and a new AC unit. Conveniently located near parks, libraries, and popular stores such as Bialy's Bagels, Whole Foods, and Starbucks and Dunkin Donuts, this meticulously renovated home is also a short drive to major institutions like John Carroll University, Cleveland Clinic, University Hospital, and Case Western. This city-compliant gem is not just a residence—it's a lifestyle. A comprehensive home inspection has been conducted and upon request will be sent your way for review! The owner is also the listing agent. Don't miss the chance to call this your new home!
Zillow last checked: 8 hours ago
Listing updated: October 11, 2024 at 11:47am
Listing Provided by:
Shoshana Socher coby@thesocherteam.com216-258-9951,
Keller Williams Greater Metropolitan
Bought with:
Liza R Dardashti-Wolf, 2012000516
Howard Hanna
Source: MLS Now,MLS#: 5063625 Originating MLS: Akron Cleveland Association of REALTORS
Originating MLS: Akron Cleveland Association of REALTORS
Facts & features
Interior
Bedrooms & bathrooms
- Bedrooms: 3
- Bathrooms: 2
- Full bathrooms: 1
- 1/2 bathrooms: 1
- Main level bathrooms: 1
Bedroom
- Description: Flooring: Carpet
- Level: Second
Bedroom
- Description: Flooring: Carpet
- Level: Second
Bedroom
- Description: Flooring: Carpet
- Level: Second
Dining room
- Level: First
Kitchen
- Description: Flooring: Laminate
- Features: Chandelier, Bar
- Level: First
Living room
- Description: Flooring: Laminate
- Features: Fireplace
- Level: First
Recreation
- Description: Flooring: Carpet
- Features: Fireplace
- Level: Lower
Heating
- Forced Air
Cooling
- Central Air
Appliances
- Included: Dishwasher, Microwave, Range, Refrigerator
- Laundry: Washer Hookup, Electric Dryer Hookup
Features
- Built-in Features, Cedar Closet(s), Ceiling Fan(s), Chandelier, Granite Counters, Pantry, Recessed Lighting
- Windows: ENERGY STAR Qualified Windows
- Basement: Partially Finished
- Number of fireplaces: 2
- Fireplace features: Basement
Interior area
- Total structure area: 2,475
- Total interior livable area: 2,475 sqft
- Finished area above ground: 1,650
- Finished area below ground: 825
Property
Parking
- Total spaces: 2
- Parking features: Detached, Garage
- Garage spaces: 2
Features
- Levels: Three Or More
- Stories: 3
- Patio & porch: Enclosed, Patio, Porch, Balcony
- Exterior features: Balcony
Lot
- Size: 4,800 sqft
Details
- Parcel number: 72209019
Construction
Type & style
- Home type: SingleFamily
- Architectural style: Colonial
- Property subtype: Single Family Residence
Materials
- Brick
- Roof: Asphalt,Fiberglass
Condition
- Updated/Remodeled
- Year built: 1946
Utilities & green energy
- Sewer: Public Sewer
- Water: Public
Community & neighborhood
Security
- Security features: Carbon Monoxide Detector(s), Smoke Detector(s)
Location
- Region: Cleveland
- Subdivision: Rapid Transit Land Cos
Price history
| Date | Event | Price |
|---|---|---|
| 10/11/2024 | Sold | $260,000+4%$105/sqft |
Source: | ||
| 9/5/2024 | Pending sale | $249,900$101/sqft |
Source: | ||
| 8/30/2024 | Price change | $249,900-10.7%$101/sqft |
Source: | ||
| 8/22/2024 | Listed for sale | $279,900+117.8%$113/sqft |
Source: | ||
| 7/6/2024 | Sold | $128,500$52/sqft |
Source: Public Record Report a problem | ||
Public tax history
| Year | Property taxes | Tax assessment |
|---|---|---|
| 2024 | $4,797 +16.5% | $66,850 +40.7% |
| 2023 | $4,117 -0.6% | $47,500 |
| 2022 | $4,141 +2.1% | $47,500 |
Find assessor info on the county website
Neighborhood: 44118
Nearby schools
GreatSchools rating
- 5/10Lauree P Gearity Elementary SchoolGrades: PK-5Distance: 0.8 mi
- 5/10Monticello Middle SchoolGrades: 6-8Distance: 2.1 mi
- 6/10Cleveland Heights High SchoolGrades: 9-12Distance: 1.2 mi
Schools provided by the listing agent
- District: Cleveland Hts-Univer - 1810
Source: MLS Now. This data may not be complete. We recommend contacting the local school district to confirm school assignments for this home.

Get pre-qualified for a loan
At Zillow Home Loans, we can pre-qualify you in as little as 5 minutes with no impact to your credit score.An equal housing lender. NMLS #10287.
Sell for more on Zillow
Get a free Zillow Showcase℠ listing and you could sell for .
$274,900
2% more+ $5,498
With Zillow Showcase(estimated)
$280,398
