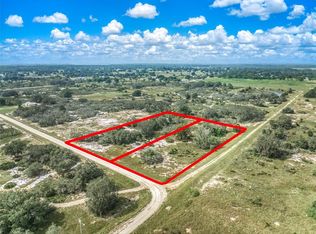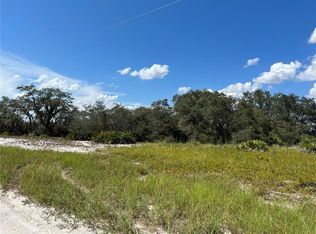Sold for $334,900
$334,900
2180 W Shula Rd, Avon Park, FL 33825
3beds
1,564sqft
Single Family Residence
Built in 2024
1.25 Acres Lot
$328,900 Zestimate®
$214/sqft
$2,151 Estimated rent
Home value
$328,900
$276,000 - $391,000
$2,151/mo
Zestimate® history
Loading...
Owner options
Explore your selling options
What's special
GORGEOUS NEW CONSTRUCTION IN AVON PARK ESTATES! This custom-built Bevis Construction 3/2 home is situated on a peaceful 1.25 acre tract, and is awaiting its new owner! Step through the front door and you'll fall in love with the great open floor plan with the soaring cathedral ceilings, contemporary light fixtures & ceiling fans and easy-care vinyl plank flooring which runs throughout the home. The stunning kitchen features bright white cabinetry, modern tile backsplash, granite countertops and stainless appliances. A master suite is sure to please with classic tray ceiling, huge walk-in closet and an en suite bath fitted with double vanities and a spectacular shower adorned with marble tile and designer accents as well. Also included is a spacious indoor laundry and a large under-roof porch overlooking the serene backyard acreage. Don't miss out on this one...come take a look today!
Zillow last checked: 8 hours ago
Listing updated: September 09, 2025 at 07:10am
Listed by:
Matthew Christian,
Home Town Realty Pros
Bought with:
SEBRING NON MLS
NON-MLS OFFICE
Source: HFMLS,MLS#: 312462Originating MLS: Heartland Association Of Realtors
Facts & features
Interior
Bedrooms & bathrooms
- Bedrooms: 3
- Bathrooms: 2
- Full bathrooms: 2
Primary bedroom
- Dimensions: 15 x 13
Bedroom 2
- Dimensions: 10 x 10
Bedroom 3
- Dimensions: 10 x 10
Primary bathroom
- Dimensions: 14 x 10
Bathroom 2
- Dimensions: 9 x 5
Dining room
- Dimensions: 10 x 8
Garage
- Dimensions: 20 x 20
Kitchen
- Dimensions: 11 x 9
Laundry
- Dimensions: 9 x 5
Living room
- Dimensions: 22 x 13
Porch
- Dimensions: 12 x 10
Heating
- Central, Electric
Cooling
- Central Air, Electric
Appliances
- Included: Dishwasher, Oven, Range, Refrigerator
Features
- Ceiling Fan(s), Cathedral Ceiling(s), High Ceilings, Vaulted Ceiling(s), Split Bedrooms
- Flooring: Plank, Vinyl
- Windows: Single Hung
Interior area
- Total structure area: 2,160
- Total interior livable area: 1,564 sqft
Property
Parking
- Parking features: Garage, Garage Door Opener
- Garage spaces: 2
Features
- Levels: One
- Stories: 1
- Patio & porch: Rear Porch, Covered, Front Porch
- Pool features: None
- Frontage length: 150
Lot
- Size: 1.25 Acres
Details
- Additional parcels included: ,,
- Parcel number: C19332807000900061
- Zoning description: EU
- Special conditions: None
Construction
Type & style
- Home type: SingleFamily
- Architectural style: One Story
- Property subtype: Single Family Residence
Materials
- Block, Concrete, Stucco
- Roof: Shingle
Condition
- New Construction,Never Occupied
- New construction: Yes
- Year built: 2024
Utilities & green energy
- Sewer: None, Septic Tank
- Water: Private, Well
- Utilities for property: Sewer Not Available
Community & neighborhood
Location
- Region: Avon Park
Other
Other facts
- Listing agreement: Exclusive Right To Sell
- Listing terms: Cash,Conventional,FHA,VA Loan
- Road surface type: Graded
Price history
| Date | Event | Price |
|---|---|---|
| 9/8/2025 | Sold | $334,900$214/sqft |
Source: HFMLS #312462 Report a problem | ||
| 9/3/2025 | Pending sale | $334,900$214/sqft |
Source: HFMLS #312462 Report a problem | ||
| 5/9/2025 | Price change | $334,900-4%$214/sqft |
Source: HFMLS #312462 Report a problem | ||
| 4/1/2025 | Price change | $349,000-7.9%$223/sqft |
Source: HFMLS #312462 Report a problem | ||
| 3/10/2025 | Price change | $379,000-1.6%$242/sqft |
Source: HFMLS #312462 Report a problem | ||
Public tax history
Tax history is unavailable.
Neighborhood: 33825
Nearby schools
GreatSchools rating
- 7/10Sun 'n Lake Elementary SchoolGrades: PK-5Distance: 3.8 mi
- 3/10Avon Park Middle SchoolGrades: 6-8Distance: 2.2 mi
- 4/10Avon Park High SchoolGrades: PK,9-12Distance: 3 mi
Get a cash offer in 3 minutes
Find out how much your home could sell for in as little as 3 minutes with a no-obligation cash offer.
Estimated market value$328,900
Get a cash offer in 3 minutes
Find out how much your home could sell for in as little as 3 minutes with a no-obligation cash offer.
Estimated market value
$328,900

