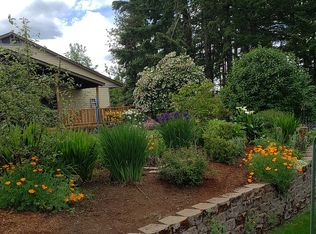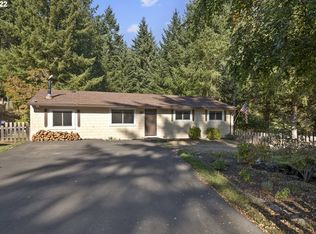Sold
$1,300,000
21800 S Green Mountain Rd, Colton, OR 97017
4beds
5,205sqft
Residential, Single Family Residence
Built in 2005
6.99 Acres Lot
$-- Zestimate®
$250/sqft
$5,655 Estimated rent
Home value
Not available
Estimated sales range
Not available
$5,655/mo
Zestimate® history
Loading...
Owner options
Explore your selling options
What's special
Welcome to this private country estate nestled in Clackamas County with breathtaking views of Goat Mountain & surrounding farmland. This extraordinary property of nearly 7 acres is an absolute dream for horse enthusiasts, home business owners or those desiring your own farm. The main floor features a spacious primary bedroom with vaulted ceilings and covered veranda; the ensuite boasts a walk-in closet, soaking tub, and double sinks. Downstairs you'll discover a space for potential multi-generational living with a kitchenette, bedrooms, living space and separate entrance. Some of the incredible features of this energy efficient concrete home are: 4 zone HVAC, granite countertops, vaulted ceilings, covered decks, propane fireplace, stainless steel appliances, loads of storage and a multi-purpose room for home gym, office or hobby room. Recent improvements include: 2025 roof, 2024 laminate flooring, 2023 free standing refrigerator, 2020 furnace and heat pump, and 2021 22kw Generac generator. This fully fenced and cross fenced 6.99 acre property boasts a shop with concrete floor, barn with 2 stalls, poultry coop, greenhouse, garden, mature fruit trees, variety of berries, grapes, pond and water feature. Beyond the exceptional facilities, this 5205 square foot home offers a sense of tranquility and privacy that is truly unmatched. The sweeping views of Goat Mountain and farmland provide a constant reminder of the beauty of nature that surrounds you whether you're relaxing on the spacious stamped patio or enjoying a peaceful evening on the covered back porch. There is so much this country estate has to offer, check out the amenities list and schedule a showing today for this immaculate farmhouse!
Zillow last checked: 8 hours ago
Listing updated: August 19, 2025 at 05:33am
Listed by:
Brian Gentry 503-209-1842,
John L. Scott Sandy,
Jessica Gentry 503-502-7209,
John L. Scott Sandy
Bought with:
Claire Widmark-Wright, 200706327
Premiere Property Group, LLC
Source: RMLS (OR),MLS#: 758223532
Facts & features
Interior
Bedrooms & bathrooms
- Bedrooms: 4
- Bathrooms: 4
- Full bathrooms: 3
- Partial bathrooms: 1
- Main level bathrooms: 2
Primary bedroom
- Features: Bathroom, Ceiling Fan, Deck, French Doors, Double Sinks, Granite, Vaulted Ceiling, Walkin Closet
- Level: Main
Bedroom 2
- Features: Closet, Wallto Wall Carpet
- Level: Lower
Bedroom 3
- Features: Closet, Wallto Wall Carpet
- Level: Lower
Bedroom 4
- Features: Bathroom, Wallto Wall Carpet
- Level: Upper
Dining room
- Features: Laminate Flooring
- Level: Main
Family room
- Features: Ceiling Fan, French Doors, High Ceilings, Wallto Wall Carpet
- Level: Lower
Kitchen
- Features: Disposal, Pantry, Free Standing Refrigerator, Granite, Laminate Flooring, Plumbed For Ice Maker
- Level: Main
Living room
- Features: Builtin Features, Fireplace, Vaulted Ceiling
- Level: Main
Office
- Features: Laminate Flooring
- Level: Main
Heating
- Forced Air, Heat Pump, Fireplace(s)
Cooling
- Heat Pump
Appliances
- Included: Dishwasher, Disposal, Free-Standing Refrigerator, Plumbed For Ice Maker, Stainless Steel Appliance(s), Washer/Dryer, Electric Water Heater
- Laundry: Laundry Room
Features
- Ceiling Fan(s), Granite, High Ceilings, Soaking Tub, Vaulted Ceiling(s), Bathroom, Sink, Closet, Pantry, Built-in Features, Double Vanity, Walk-In Closet(s)
- Flooring: Laminate, Wall to Wall Carpet, Concrete
- Doors: French Doors
- Windows: Double Pane Windows, Vinyl Frames
- Basement: Daylight,Finished,Separate Living Quarters Apartment Aux Living Unit
- Number of fireplaces: 1
- Fireplace features: Propane
Interior area
- Total structure area: 5,205
- Total interior livable area: 5,205 sqft
Property
Parking
- Total spaces: 2
- Parking features: Driveway, RV Access/Parking, RV Boat Storage, Garage Door Opener, Attached
- Attached garage spaces: 2
- Has uncovered spaces: Yes
Accessibility
- Accessibility features: Caregiver Quarters, Garage On Main, Main Floor Bedroom Bath, Utility Room On Main, Accessibility
Features
- Stories: 3
- Patio & porch: Covered Deck, Covered Patio, Deck
- Exterior features: Fire Pit, Garden, Water Feature, Yard
- Fencing: Cross Fenced,Fenced
- Has view: Yes
- View description: Mountain(s), Territorial, Trees/Woods
- Waterfront features: Creek
Lot
- Size: 6.99 Acres
- Features: Gentle Sloping, Level, Pasture, Private, Trees, Sprinkler, Acres 5 to 7
Details
- Additional structures: Barn, Greenhouse, PoultryCoop, RVBoatStorage, Workshop, BarnWorkshop
- Parcel number: 05007731
- Zoning: AGF
Construction
Type & style
- Home type: SingleFamily
- Architectural style: Craftsman,Custom Style
- Property subtype: Residential, Single Family Residence
Materials
- Pole, Board & Batten Siding, Shake Siding, Metal Siding
- Foundation: Slab
- Roof: Composition
Condition
- Resale
- New construction: No
- Year built: 2005
Utilities & green energy
- Sewer: Standard Septic
- Water: Public, Shared Well
- Utilities for property: Cable Connected
Community & neighborhood
Security
- Security features: Security System, Fire Sprinkler System
Location
- Region: Colton
Other
Other facts
- Listing terms: Cash,Conventional,VA Loan
- Road surface type: Paved
Price history
| Date | Event | Price |
|---|---|---|
| 8/19/2025 | Sold | $1,300,000+8.4%$250/sqft |
Source: | ||
| 7/2/2025 | Pending sale | $1,199,000$230/sqft |
Source: | ||
| 6/26/2025 | Listed for sale | $1,199,000+55.7%$230/sqft |
Source: | ||
| 5/10/2018 | Sold | $770,000+17.7%$148/sqft |
Source: | ||
| 3/21/2016 | Sold | $654,000$126/sqft |
Source: | ||
Public tax history
| Year | Property taxes | Tax assessment |
|---|---|---|
| 2025 | $5,585 -0.6% | $469,426 +3% |
| 2024 | $5,620 +3.5% | $455,756 +3% |
| 2023 | $5,431 +2.9% | $442,485 +3% |
Find assessor info on the county website
Neighborhood: 97017
Nearby schools
GreatSchools rating
- 4/10Colton Elementary SchoolGrades: K-5Distance: 0.9 mi
- 6/10Colton Middle SchoolGrades: 6-8Distance: 0.9 mi
- 2/10Colton High SchoolGrades: 9-12Distance: 1.6 mi
Schools provided by the listing agent
- Elementary: Colton
- Middle: Colton
- High: Colton
Source: RMLS (OR). This data may not be complete. We recommend contacting the local school district to confirm school assignments for this home.
Get pre-qualified for a loan
At Zillow Home Loans, we can pre-qualify you in as little as 5 minutes with no impact to your credit score.An equal housing lender. NMLS #10287.

