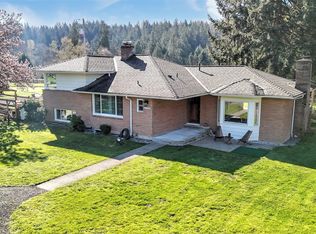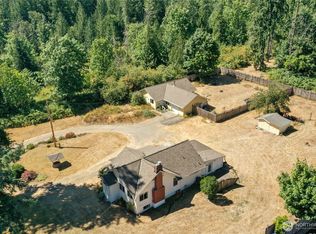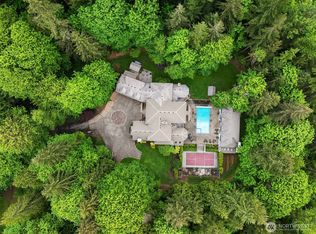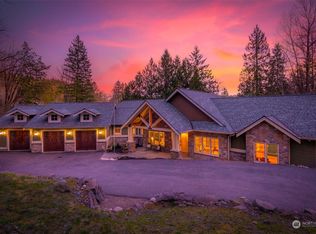Sold
Listed by:
Angelica Pepka,
Realogics Sotheby's Int'l Rlty
Bought with: Windermere Bellevue Commons
$911,000
21807 SE May Valley Road, Issaquah, WA 98027
3beds
2,560sqft
Single Family Residence
Built in 1948
0.91 Acres Lot
$882,100 Zestimate®
$356/sqft
$3,555 Estimated rent
Home value
$882,100
$803,000 - $961,000
$3,555/mo
Zestimate® history
Loading...
Owner options
Explore your selling options
What's special
Refreshed Price....Simply adorable. Stunning presence surrounded by impeccable grounds. Sweetly maintained by long time owners. Lovely entry leads you to spacious living room with cozy fireplace and large picture window. The quaint dining room as well boasts an enormous window to view the beautiful grounds. Kitchen with granite counters, peninsula with bar stools, bay window and lovely eating space with a kitchen desk adds to this charming home. The large Den/Office space could accommodate two work from home owners. Spacious bedrooms, with primary having a cozy bathroom and walk in closet. Bonus, a new 1000 SF Deck off the kitchen and primary bedroom adds to the tranquility of outside living and entertaining. Motivated Seller!!!
Zillow last checked: 8 hours ago
Listing updated: September 23, 2024 at 09:51am
Listed by:
Angelica Pepka,
Realogics Sotheby's Int'l Rlty
Bought with:
Tina Walters, 111988
Windermere Bellevue Commons
Source: NWMLS,MLS#: 2249323
Facts & features
Interior
Bedrooms & bathrooms
- Bedrooms: 3
- Bathrooms: 2
- Full bathrooms: 2
- Main level bathrooms: 2
- Main level bedrooms: 3
Primary bedroom
- Level: Main
Bedroom
- Level: Main
Bedroom
- Level: Main
Bathroom full
- Level: Main
Bathroom full
- Level: Main
Den office
- Level: Main
Dining room
- Level: Main
Entry hall
- Level: Main
Kitchen with eating space
- Level: Main
Living room
- Level: Main
Utility room
- Level: Lower
Heating
- Fireplace(s), Forced Air
Cooling
- None
Appliances
- Included: Dishwasher(s), Dryer(s), Disposal, Microwave(s), Refrigerator(s), Stove(s)/Range(s), Washer(s), Garbage Disposal, Water Heater: Electric, Water Heater Location: Basement
Features
- Bath Off Primary, Dining Room
- Flooring: Carpet
- Doors: French Doors
- Windows: Double Pane/Storm Window
- Basement: Partially Finished
- Number of fireplaces: 1
- Fireplace features: Electric, Gas, Lower Level: 1, Fireplace
Interior area
- Total structure area: 2,560
- Total interior livable area: 2,560 sqft
Property
Parking
- Total spaces: 2
- Parking features: Detached Carport, Detached Garage, RV Parking
- Garage spaces: 2
- Has carport: Yes
Features
- Levels: One
- Stories: 1
- Entry location: Main
- Patio & porch: Bath Off Primary, Double Pane/Storm Window, Dining Room, Fireplace, French Doors, Walk-In Closet(s), Wall to Wall Carpet, Water Heater
- Has view: Yes
- View description: Territorial
Lot
- Size: 0.91 Acres
- Dimensions: 137 x 293
- Features: Open Lot, Cable TV, Deck, Gas Available, High Speed Internet, Patio, RV Parking
- Topography: Level
- Residential vegetation: Garden Space
Details
- Parcel number: 162306
- Zoning description: RA-5,Jurisdiction: County
- Special conditions: Standard
Construction
Type & style
- Home type: SingleFamily
- Architectural style: Northwest Contemporary
- Property subtype: Single Family Residence
Materials
- Wood Siding
- Foundation: Poured Concrete
- Roof: Composition
Condition
- Good
- Year built: 1948
- Major remodel year: 1948
Utilities & green energy
- Electric: Company: PSE
- Sewer: Septic Tank, Company: Septic
- Water: Individual Well, Company: Private well
- Utilities for property: Comcast, Comcast
Community & neighborhood
Location
- Region: Issaquah
- Subdivision: Issaquah
Other
Other facts
- Listing terms: Cash Out,Conventional,FHA,VA Loan
- Cumulative days on market: 294 days
Price history
| Date | Event | Price |
|---|---|---|
| 9/19/2024 | Sold | $911,000+1.3%$356/sqft |
Source: | ||
| 9/8/2024 | Pending sale | $899,000$351/sqft |
Source: | ||
| 9/3/2024 | Listing removed | $899,000$351/sqft |
Source: Realogics Sothebys International Realty #2249323 Report a problem | ||
| 8/31/2024 | Price change | $899,000-7.2%$351/sqft |
Source: Realogics Sothebys International Realty #2249323 Report a problem | ||
| 8/14/2024 | Price change | $969,000-2%$379/sqft |
Source: BHHS broker feed #2249323 Report a problem | ||
Public tax history
| Year | Property taxes | Tax assessment |
|---|---|---|
| 2024 | $8,640 -5.3% | $836,000 -1.8% |
| 2023 | $9,121 +4.2% | $851,000 -8.6% |
| 2022 | $8,752 +9.9% | $931,000 +34.1% |
Find assessor info on the county website
Neighborhood: 98027
Nearby schools
GreatSchools rating
- 9/10Maple Hills Elementary SchoolGrades: K-5Distance: 1.5 mi
- 9/10Maywood Middle SchoolGrades: 6-8Distance: 3.1 mi
- 10/10Liberty Sr High SchoolGrades: 9-12Distance: 3.2 mi
Schools provided by the listing agent
- Elementary: Maple Hills Elem
- Middle: Maywood Mid
- High: Liberty Snr High
Source: NWMLS. This data may not be complete. We recommend contacting the local school district to confirm school assignments for this home.
Get a cash offer in 3 minutes
Find out how much your home could sell for in as little as 3 minutes with a no-obligation cash offer.
Estimated market value$882,100
Get a cash offer in 3 minutes
Find out how much your home could sell for in as little as 3 minutes with a no-obligation cash offer.
Estimated market value
$882,100



