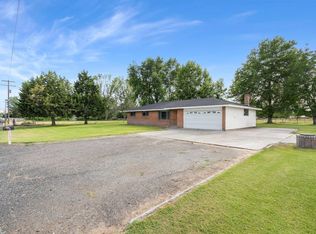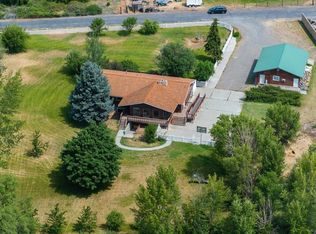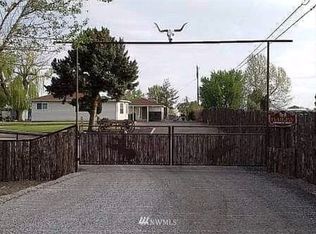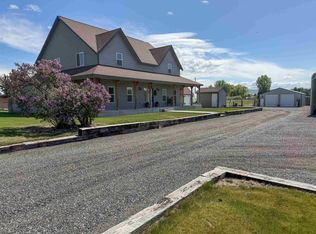Sold
Listed by:
Nate Biehl,
RE/MAX Northwest,
Carl Jay Curry,
RE/MAX Northwest
Bought with: ZNonMember-Office-MLS
$625,000
21808 S Haney Road, Kennewick, WA 99337
3beds
1,716sqft
Single Family Residence
Built in 2020
2.26 Acres Lot
$633,000 Zestimate®
$364/sqft
$2,519 Estimated rent
Home value
$633,000
$595,000 - $677,000
$2,519/mo
Zestimate® history
Loading...
Owner options
Explore your selling options
What's special
If you are looking for country living at its best, check out this modern farmhouse on 2.25 acres with fenced pastures, shop and tall RV shed. The home was built in 2020 and features a large open vaulted great room with fireplace and dormer window, spacious dining and huge island kitchen with quartz countertops. The oversized covered patio offers fantastic outdoor living. The primary suite is well appointed with a private bath and large walk-in closet. There are two more large bedrooms, laundry room and a big 2-car attached garage. The owner has updated and remodeled with new carpet, paint, lighting fixtures, water softener and more. The property is fully fenced with a gated driveway for peace of mind.
Zillow last checked: 8 hours ago
Listing updated: June 05, 2025 at 04:57am
Listed by:
Nate Biehl,
RE/MAX Northwest,
Carl Jay Curry,
RE/MAX Northwest
Bought with:
Non Member ZDefault
ZNonMember-Office-MLS
Source: NWMLS,MLS#: 2357709
Facts & features
Interior
Bedrooms & bathrooms
- Bedrooms: 3
- Bathrooms: 2
- Full bathrooms: 2
- Main level bathrooms: 2
- Main level bedrooms: 3
Primary bedroom
- Level: Main
Bedroom
- Level: Main
Bedroom
- Level: Main
Bathroom full
- Level: Main
Bathroom full
- Level: Main
Dining room
- Level: Main
Entry hall
- Level: Main
Great room
- Level: Main
Kitchen with eating space
- Level: Main
Utility room
- Level: Main
Heating
- Fireplace, Forced Air, Heat Pump, Electric
Cooling
- Forced Air, Heat Pump
Appliances
- Included: Dishwasher(s), Microwave(s), Refrigerator(s), Stove(s)/Range(s), Water Heater: Hybrid Tank, Water Heater Location: Garage
Features
- Bath Off Primary, Dining Room
- Flooring: Ceramic Tile, Laminate, Carpet
- Windows: Double Pane/Storm Window
- Basement: None
- Number of fireplaces: 1
- Fireplace features: Gas, Main Level: 1, Fireplace
Interior area
- Total structure area: 1,716
- Total interior livable area: 1,716 sqft
Property
Parking
- Total spaces: 5
- Parking features: Driveway, Attached Garage
- Attached garage spaces: 5
Features
- Levels: One
- Stories: 1
- Entry location: Main
- Patio & porch: Bath Off Primary, Ceramic Tile, Double Pane/Storm Window, Dining Room, Fireplace, Laminate, Water Heater
Lot
- Size: 2.26 Acres
- Features: Corner Lot, Fenced-Fully, Irrigation, Outbuildings, Patio, Shop, Sprinkler System
- Topography: Equestrian,Level
- Residential vegetation: Garden Space, Pasture
Details
- Parcel number: 116801010492004
- Zoning description: Jurisdiction: County
- Special conditions: Standard
Construction
Type & style
- Home type: SingleFamily
- Property subtype: Single Family Residence
Materials
- Cement Planked, Cement Plank
- Foundation: Poured Concrete
- Roof: Composition
Condition
- Year built: 2020
Utilities & green energy
- Electric: Company: Benton PUD
- Sewer: Septic Tank, Company: NA - On-Site Septic System
- Water: Individual Well, Company: NA - Individual Private Well
Community & neighborhood
Location
- Region: Kennewick
- Subdivision: Finley
Other
Other facts
- Listing terms: Cash Out,Conventional,FHA,VA Loan
- Cumulative days on market: 2 days
Price history
| Date | Event | Price |
|---|---|---|
| 5/5/2025 | Sold | $625,000$364/sqft |
Source: | ||
| 4/13/2025 | Pending sale | $625,000$364/sqft |
Source: | ||
| 4/11/2025 | Listed for sale | $625,000+7.9%$364/sqft |
Source: | ||
| 9/23/2024 | Sold | $579,000$337/sqft |
Source: | ||
| 8/29/2024 | Pending sale | $579,000$337/sqft |
Source: | ||
Public tax history
| Year | Property taxes | Tax assessment |
|---|---|---|
| 2024 | $5,518 +6% | $562,780 +5.3% |
| 2023 | $5,204 +42.3% | $534,220 +31.7% |
| 2022 | $3,656 +0.1% | $405,700 +34.8% |
Find assessor info on the county website
Neighborhood: 99337
Nearby schools
GreatSchools rating
- 2/10Finley Elementary SchoolGrades: PK-5Distance: 2.3 mi
- 4/10Finley Middle SchoolGrades: 6-8Distance: 1.8 mi
- 5/10River View High SchoolGrades: 9-12Distance: 1.7 mi
Get pre-qualified for a loan
At Zillow Home Loans, we can pre-qualify you in as little as 5 minutes with no impact to your credit score.An equal housing lender. NMLS #10287.



