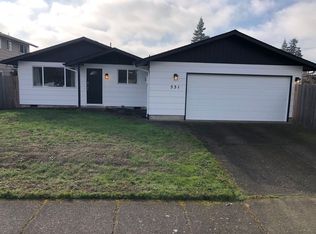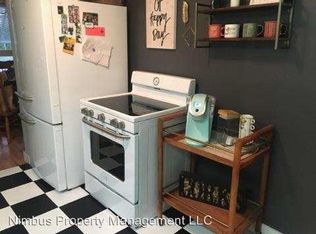Sold
$430,960
2181 5th St, Springfield, OR 97477
3beds
1,542sqft
Residential, Single Family Residence
Built in 1967
9,147.6 Square Feet Lot
$456,800 Zestimate®
$279/sqft
$2,179 Estimated rent
Home value
$456,800
$434,000 - $480,000
$2,179/mo
Zestimate® history
Loading...
Owner options
Explore your selling options
What's special
Beautiful Hayden Bridge home. Gorgeous hardwood floors, cozy fireplace, granite counters, stainless steel appliances, noise reduction windows and built-ins. Open floor plan and great separation of space. Charming yard with spacious deck overlooking mature landscaping, detached art studio/guest space and adorable garden shed. Tons of storage inside and out. Plenty of parking space, room for RV/boat storage. Oversize 2 car garage with shop area. Close to shopping, schools, bus line, bike paths, RiverBend Hospital and McKenzie River recreation. This home is a gem! Multiple offers received. Highest and best due by Thursday 6/29 at 6 PM.
Zillow last checked: 8 hours ago
Listing updated: July 28, 2023 at 02:35pm
Listed by:
Angelique Orman 541-344-9909,
Elan Realty
Bought with:
Miyah Spencer
MORE Realty, Inc.
Source: RMLS (OR),MLS#: 23243953
Facts & features
Interior
Bedrooms & bathrooms
- Bedrooms: 3
- Bathrooms: 2
- Full bathrooms: 2
- Main level bathrooms: 2
Primary bedroom
- Features: Hardwood Floors, Double Closet
- Level: Main
- Area: 144
- Dimensions: 12 x 12
Bedroom 2
- Features: Hardwood Floors
- Level: Main
- Area: 144
- Dimensions: 12 x 12
Bedroom 3
- Level: Upper
- Area: 280
- Dimensions: 20 x 14
Dining room
- Level: Main
Kitchen
- Level: Main
Living room
- Features: Fireplace, Hardwood Floors
- Level: Main
- Area: 280
- Dimensions: 20 x 14
Heating
- Ceiling, Fireplace(s)
Cooling
- Window Unit(s)
Appliances
- Included: Built In Oven, Dishwasher, Free-Standing Refrigerator, Range Hood, Stainless Steel Appliance(s), Electric Water Heater, Tank Water Heater
- Laundry: Laundry Room
Features
- Granite, High Speed Internet, Double Closet, Tile
- Flooring: Hardwood, Tile
- Windows: Double Pane Windows, Vinyl Frames
- Basement: Crawl Space
- Number of fireplaces: 1
- Fireplace features: Wood Burning
Interior area
- Total structure area: 1,542
- Total interior livable area: 1,542 sqft
Property
Parking
- Total spaces: 2
- Parking features: Driveway, RV Access/Parking, RV Boat Storage, Attached, Extra Deep Garage, Oversized
- Attached garage spaces: 2
- Has uncovered spaces: Yes
Accessibility
- Accessibility features: Garage On Main, Main Floor Bedroom Bath, Minimal Steps, Natural Lighting, Parking, Utility Room On Main, Walkin Shower, Accessibility
Features
- Levels: Two
- Stories: 2
- Patio & porch: Deck, Porch
- Exterior features: Garden, Yard
- Fencing: Fenced
- Has view: Yes
- View description: Trees/Woods, Valley
Lot
- Size: 9,147 sqft
- Features: Corner Lot, Level, On Busline, Trees, SqFt 7000 to 9999
Details
- Additional structures: RVParking, RVBoatStorage, Workshop
- Parcel number: 0216331
- Zoning: LDR
Construction
Type & style
- Home type: SingleFamily
- Architectural style: Traditional
- Property subtype: Residential, Single Family Residence
Materials
- Lap Siding
- Foundation: Concrete Perimeter
- Roof: Composition
Condition
- Updated/Remodeled
- New construction: No
- Year built: 1967
Utilities & green energy
- Sewer: Public Sewer
- Water: Public
- Utilities for property: Cable Connected
Community & neighborhood
Security
- Security features: Security Lights
Location
- Region: Springfield
Other
Other facts
- Listing terms: Cash,Conventional,FHA,FMHA Loan,VA Loan
- Road surface type: Paved
Price history
| Date | Event | Price |
|---|---|---|
| 7/26/2023 | Sold | $430,960+0.2%$279/sqft |
Source: | ||
| 6/29/2023 | Pending sale | $430,000$279/sqft |
Source: | ||
| 6/23/2023 | Price change | $430,000-4.4%$279/sqft |
Source: | ||
| 6/2/2023 | Listed for sale | $450,000+76.5%$292/sqft |
Source: | ||
| 6/16/2017 | Sold | $255,000+0.8%$165/sqft |
Source: | ||
Public tax history
| Year | Property taxes | Tax assessment |
|---|---|---|
| 2025 | $4,156 +1.6% | $226,646 +3% |
| 2024 | $4,089 +4.4% | $220,045 +3% |
| 2023 | $3,915 +3.4% | $213,636 +3% |
Find assessor info on the county website
Neighborhood: 97477
Nearby schools
GreatSchools rating
- 4/10Elizabeth Page Elementary SchoolGrades: K-5Distance: 0.6 mi
- 5/10Briggs Middle SchoolGrades: 6-8Distance: 1.4 mi
- 4/10Springfield High SchoolGrades: 9-12Distance: 1 mi
Schools provided by the listing agent
- Elementary: Page
- Middle: Briggs
- High: Springfield
Source: RMLS (OR). This data may not be complete. We recommend contacting the local school district to confirm school assignments for this home.
Get pre-qualified for a loan
At Zillow Home Loans, we can pre-qualify you in as little as 5 minutes with no impact to your credit score.An equal housing lender. NMLS #10287.
Sell for more on Zillow
Get a Zillow Showcase℠ listing at no additional cost and you could sell for .
$456,800
2% more+$9,136
With Zillow Showcase(estimated)$465,936

