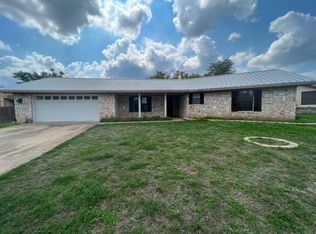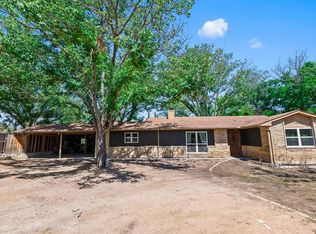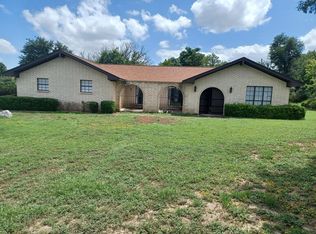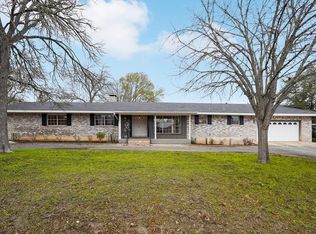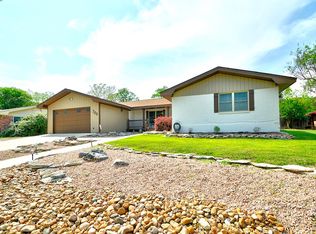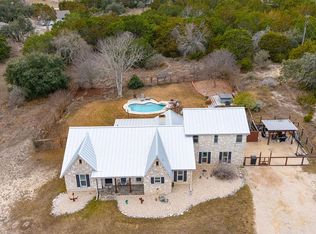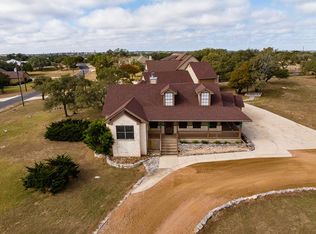Nestled in the serene beauty of the Texas Hill Country, this stunning property offers a perfect blend of modern comfort and rustic charm. Located just minutes from town, this expansive estate features both a spacious main residence and an immaculate guest house that could be utilized for additional family members or for a potential income producing space. The main house combines Hill Country architecture with an inviting, cozy charm. The large French doors flood the open concept living and kitchen with a natural light that seamlessly blends indoor and outdoor living. The den flows into the master suite and serves as a potential private retreat with a spa-like bathroom and walk-in shower. A large covered patio overlooks a spacious backyard with a privacy fence along the perimeter for the ultimate lounge area. The guest house features 1 bedroom, 1 bathroom, and an open living space that's combined with a kitchen to suit your needs. Whether it's for family members, guests, or a rental property, the guest house offers both comfort and privacy. It has it's own separate entrance and an outdoor porch that faces away from the main house to offer a retreat like feel. Come take a look!
For sale
$565,000
2181 Goat Creek Rd, Kerrville, TX 78028
4beds
2,967sqft
Est.:
Single Family Residence
Built in 1956
0.99 Acres Lot
$543,600 Zestimate®
$190/sqft
$-- HOA
What's special
Privacy fenceSpacious backyardLarge covered patioOutdoor porchExpansive estateNatural lightSpacious main residence
- 152 days |
- 509 |
- 11 |
Zillow last checked: 8 hours ago
Listing updated: August 28, 2025 at 11:03am
Listed by:
Ryana Barnet,
Fore Premier Properties
Source: KVMLS,MLS#: 120122
Tour with a local agent
Facts & features
Interior
Bedrooms & bathrooms
- Bedrooms: 4
- Bathrooms: 2
- Full bathrooms: 2
Rooms
- Room types: Dining Room, Great Room, Large Master Bedroom, Separate Formal Living, Two Living Areas
Heating
- Central
Cooling
- Central Air
Appliances
- Included: Dishwasher, Dryer, Refrigerator, Washer, Electric Water Heater
- Laundry: Area, Inside, Main Level
Features
- High Ceilings, Stairs/Steps, Shower/Bath Combo, Master Downstairs
- Flooring: Tile, Vinyl, Concrete
- Attic: Floored,Storage Only
- Has fireplace: Yes
- Fireplace features: Den, Living Room, Wood Burning
Interior area
- Total structure area: 2,967
- Total interior livable area: 2,967 sqft
Video & virtual tour
Property
Parking
- Total spaces: 2
- Parking features: 2 Car Garage, Detached, Garage & Carport
- Garage spaces: 2
- Has carport: Yes
Features
- Levels: One
- Stories: 1
- Patio & porch: Deck/Patio, Covered
- Exterior features: Rain Gutters
- Fencing: Fenced,Privacy
- Waterfront features: Creek
Lot
- Size: 0.99 Acres
- Features: Flood Fringe Area, Level
- Residential vegetation: Partially Wooded
Details
- Additional structures: Guest House
- Parcel number: 23481
- Zoning: Residential
Construction
Type & style
- Home type: SingleFamily
- Architectural style: Hill Country
- Property subtype: Single Family Residence
Materials
- HardiPlank Type, Rock, Stucco
- Foundation: Pier & Beam, Slab
- Roof: Metal
Condition
- Year built: 1956
Utilities & green energy
- Electric: KPUB
- Sewer: Septic Tank, Septic
- Water: Well
- Utilities for property: Cable Available, Electricity Connected, Garbage Service-Private
Community & HOA
Community
- Security: Security System
- Subdivision: Bivouac Estates
HOA
- Has HOA: No
Location
- Region: Kerrville
Financial & listing details
- Price per square foot: $190/sqft
- Tax assessed value: $532,538
- Annual tax amount: $5,354
- Date on market: 8/25/2025
- Listing terms: Cash,Conventional,VA Loan
- Electric utility on property: Yes
- Road surface type: Asphalt
Estimated market value
$543,600
$516,000 - $571,000
$2,905/mo
Price history
Price history
| Date | Event | Price |
|---|---|---|
| 8/25/2025 | Listed for sale | $565,000$190/sqft |
Source: KVMLS #120122 Report a problem | ||
| 8/2/2025 | Listing removed | $565,000$190/sqft |
Source: KVMLS #117583 Report a problem | ||
| 5/23/2025 | Price change | $565,000-5%$190/sqft |
Source: KVMLS #117583 Report a problem | ||
| 11/26/2024 | Price change | $595,000-6.7%$201/sqft |
Source: KVMLS #117583 Report a problem | ||
| 11/6/2024 | Listed for sale | $638,000-1.7%$215/sqft |
Source: KVMLS #117583 Report a problem | ||
Public tax history
Public tax history
| Year | Property taxes | Tax assessment |
|---|---|---|
| 2024 | $5,354 +353.3% | $488,709 +94.6% |
| 2023 | $1,181 +23.5% | $251,088 +10% |
| 2022 | $956 -1.4% | $228,262 +10% |
Find assessor info on the county website
BuyAbility℠ payment
Est. payment
$3,397/mo
Principal & interest
$2686
Property taxes
$513
Home insurance
$198
Climate risks
Neighborhood: 78028
Nearby schools
GreatSchools rating
- 9/10Fred High Tally Elementary SchoolGrades: K-5Distance: 0.8 mi
- 6/10Peterson Middle SchoolGrades: 6-8Distance: 5.1 mi
- 6/10Tivy High SchoolGrades: 9-12Distance: 5.4 mi
Schools provided by the listing agent
- Elementary: Tally
Source: KVMLS. This data may not be complete. We recommend contacting the local school district to confirm school assignments for this home.
