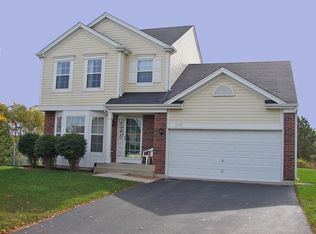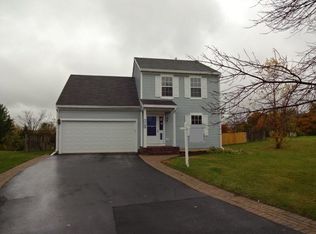Closed
$430,000
2181 N Pheasant Ridge Ct, Round Lake Beach, IL 60073
3beds
3,130sqft
Single Family Residence
Built in 1995
7,405.2 Square Feet Lot
$454,300 Zestimate®
$137/sqft
$3,035 Estimated rent
Home value
$454,300
$409,000 - $509,000
$3,035/mo
Zestimate® history
Loading...
Owner options
Explore your selling options
What's special
Welcome to this charming and stylish 3 bedroom and 3/1 bathroom home located on the dead end street.Kitchen with stainless still appliances and granite countertops.The 42"cabinets offer plenty of storage. The kitchen opens to a family room creating a perfect space for entertaining and everyday living. Separate dining rooms.Hardwood floors throughout. Upstairs you will find spacious bedrooms designed for a comfort and privacy.Beautiful bathrooms.In addition to the main living area there is a finished basement with bar offers extra space for recreation, storage or home office.Backyard ideal for outdoor activities ,gardening or simply relaxing in your own private retreat. Don't miss oportunity to make this your dream home !
Zillow last checked: 8 hours ago
Listing updated: December 13, 2024 at 05:01pm
Listing courtesy of:
Dorota Lason 847-287-4874,
NowEquity Real Estate
Bought with:
Jacqueline Casino
Redfin Corporation
Source: MRED as distributed by MLS GRID,MLS#: 12208308
Facts & features
Interior
Bedrooms & bathrooms
- Bedrooms: 3
- Bathrooms: 4
- Full bathrooms: 3
- 1/2 bathrooms: 1
Primary bedroom
- Features: Flooring (Carpet), Bathroom (Full)
- Level: Second
- Area: 228 Square Feet
- Dimensions: 12X19
Bedroom 2
- Features: Flooring (Carpet)
- Level: Second
- Area: 110 Square Feet
- Dimensions: 11X10
Bedroom 3
- Features: Flooring (Carpet)
- Level: Second
- Area: 144 Square Feet
- Dimensions: 12X12
Bar entertainment
- Level: Basement
- Area: 104 Square Feet
- Dimensions: 13X8
Dining room
- Features: Flooring (Hardwood)
- Level: Main
- Area: 294 Square Feet
- Dimensions: 21X14
Family room
- Features: Flooring (Hardwood)
- Level: Main
- Area: 209 Square Feet
- Dimensions: 11X19
Kitchen
- Features: Kitchen (Eating Area-Table Space, Pantry-Closet), Flooring (Hardwood)
- Level: Main
- Area: 210 Square Feet
- Dimensions: 14X15
Laundry
- Level: Basement
- Area: 45 Square Feet
- Dimensions: 5X9
Living room
- Features: Flooring (Hardwood)
- Level: Main
- Area: 192 Square Feet
- Dimensions: 12X16
Other
- Level: Basement
- Area: 90 Square Feet
- Dimensions: 9X10
Recreation room
- Level: Basement
- Area: 575 Square Feet
- Dimensions: 23X25
Heating
- Natural Gas
Cooling
- Central Air
Appliances
- Included: Range, Microwave, Dishwasher, Washer, Dryer, Disposal, Stainless Steel Appliance(s), Range Hood
Features
- Flooring: Hardwood
- Basement: Finished,Walk-Up Access,Full,Walk-Out Access
- Number of fireplaces: 1
- Fireplace features: Wood Burning Stove, Gas Starter, Family Room
Interior area
- Total structure area: 0
- Total interior livable area: 3,130 sqft
Property
Parking
- Total spaces: 2
- Parking features: Asphalt, Garage Door Opener, On Site, Garage Owned, Attached, Garage
- Attached garage spaces: 2
- Has uncovered spaces: Yes
Accessibility
- Accessibility features: No Disability Access
Features
- Stories: 2
- Patio & porch: Deck, Patio
Lot
- Size: 7,405 sqft
Details
- Parcel number: 06084120070000
- Special conditions: Exceptions-Call List Office
- Other equipment: Ceiling Fan(s), Sump Pump
Construction
Type & style
- Home type: SingleFamily
- Architectural style: Traditional
- Property subtype: Single Family Residence
Materials
- Aluminum Siding, Vinyl Siding, Steel Siding, Brick
- Roof: Asphalt
Condition
- New construction: No
- Year built: 1995
Details
- Builder model: HUNTINGTON
Utilities & green energy
- Sewer: Public Sewer
- Water: Lake Michigan
Community & neighborhood
Security
- Security features: Carbon Monoxide Detector(s)
Community
- Community features: Water Rights, Sidewalks, Street Lights, Street Paved
Location
- Region: Round Lake Beach
- Subdivision: Country Walk
Other
Other facts
- Has irrigation water rights: Yes
- Listing terms: Conventional
- Ownership: Fee Simple
Price history
| Date | Event | Price |
|---|---|---|
| 12/13/2024 | Sold | $430,000+2.4%$137/sqft |
Source: | ||
| 11/17/2024 | Contingent | $420,000$134/sqft |
Source: | ||
| 11/12/2024 | Listed for sale | $420,000+75%$134/sqft |
Source: | ||
| 7/20/2005 | Sold | $240,000+17.9%$77/sqft |
Source: Public Record Report a problem | ||
| 8/22/2002 | Sold | $203,500+28%$65/sqft |
Source: Public Record Report a problem | ||
Public tax history
| Year | Property taxes | Tax assessment |
|---|---|---|
| 2023 | $8,746 +13% | $107,250 +13.2% |
| 2022 | $7,740 +6.1% | $94,761 +19% |
| 2021 | $7,292 +0.3% | $79,604 +11.2% |
Find assessor info on the county website
Neighborhood: 60073
Nearby schools
GreatSchools rating
- 7/10Olive C Martin SchoolGrades: PK-5Distance: 3 mi
- 4/10Peter J Palombi SchoolGrades: 6-8Distance: 1.8 mi
- 5/10Grant Community High SchoolGrades: 9-12Distance: 3.5 mi
Schools provided by the listing agent
- High: Grant Community High School
- District: 41
Source: MRED as distributed by MLS GRID. This data may not be complete. We recommend contacting the local school district to confirm school assignments for this home.
Get a cash offer in 3 minutes
Find out how much your home could sell for in as little as 3 minutes with a no-obligation cash offer.
Estimated market value$454,300
Get a cash offer in 3 minutes
Find out how much your home could sell for in as little as 3 minutes with a no-obligation cash offer.
Estimated market value
$454,300

