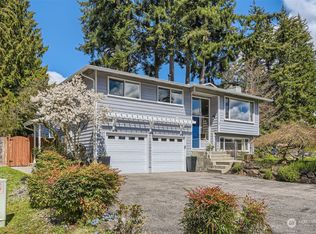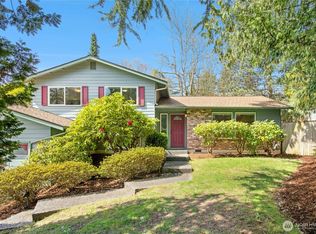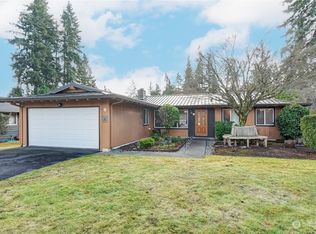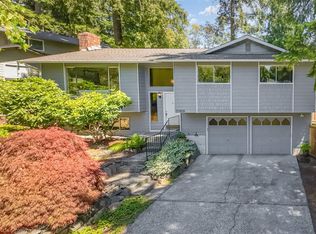Sold
Listed by:
Yesay Semerjian,
Redfin,
Troy M. Lehman,
Redfin
Bought with: Best Choice Realty LLC
$840,000
21811 1st Avenue W, Bothell, WA 98021
4beds
2,061sqft
Single Family Residence
Built in 1975
7,840.8 Square Feet Lot
$836,700 Zestimate®
$408/sqft
$3,806 Estimated rent
Home value
$836,700
$778,000 - $895,000
$3,806/mo
Zestimate® history
Loading...
Owner options
Explore your selling options
What's special
This inviting split-level home offers 4 bedrooms, including a spacious primary suite with a 3/4 bath and dual closets. Light-filled living spaces feature a large windows with views of mature landscaping around the property. The dedicated dining area opens to a deck and fully fenced backyard, perfect for outdoor gatherings. The kitchen boasts stainless steel appliances, rich cabinetry, and tiled granite countertops. Downstairs, enjoy a generous bonus room with a cozy gas fireplace, sitting area, half bath, and laundry room with direct access to the attached 2-car garage. Surrounded by tall evergreens, this home blends comfort, privacy, and classic PNW charm.
Zillow last checked: 8 hours ago
Listing updated: November 03, 2025 at 04:03am
Listed by:
Yesay Semerjian,
Redfin,
Troy M. Lehman,
Redfin
Bought with:
Ai Van Hoang VU, 85858
Best Choice Realty LLC
Source: NWMLS,MLS#: 2417574
Facts & features
Interior
Bedrooms & bathrooms
- Bedrooms: 4
- Bathrooms: 3
- Full bathrooms: 1
- 3/4 bathrooms: 1
- 1/2 bathrooms: 1
- Main level bathrooms: 2
- Main level bedrooms: 4
Primary bedroom
- Level: Main
Bedroom
- Level: Main
Bedroom
- Level: Main
Bedroom
- Level: Main
Bathroom full
- Level: Main
Bathroom three quarter
- Level: Main
Other
- Level: Lower
Dining room
- Level: Main
Entry hall
- Level: Split
Kitchen without eating space
- Level: Main
Living room
- Level: Main
Rec room
- Level: Lower
Utility room
- Level: Lower
Heating
- Fireplace, Forced Air, Electric, Natural Gas, Wood
Cooling
- Forced Air
Appliances
- Included: Dishwasher(s), Disposal, Dryer(s), Microwave(s), Refrigerator(s), Stove(s)/Range(s), Washer(s), Garbage Disposal, Water Heater: Gas, Water Heater Location: Garage
Features
- Bath Off Primary, Ceiling Fan(s), Dining Room, High Tech Cabling
- Flooring: Ceramic Tile, Hardwood, Laminate
- Basement: Daylight,Finished
- Number of fireplaces: 2
- Fireplace features: Gas, Wood Burning, Lower Level: 1, Main Level: 1, Fireplace
Interior area
- Total structure area: 2,061
- Total interior livable area: 2,061 sqft
Property
Parking
- Total spaces: 2
- Parking features: Attached Garage
- Attached garage spaces: 2
Features
- Levels: Multi/Split
- Entry location: Split
- Patio & porch: Bath Off Primary, Ceiling Fan(s), Dining Room, Fireplace, High Tech Cabling, Water Heater
- Has view: Yes
- View description: Territorial
Lot
- Size: 7,840 sqft
- Dimensions: 50 x 150 x 125 x 100
- Features: Cul-De-Sac, Cable TV, Deck, Fenced-Fully, Gas Available, High Speed Internet
- Topography: Rolling
- Residential vegetation: Garden Space
Details
- Parcel number: 00549600005300
- Special conditions: Standard
Construction
Type & style
- Home type: SingleFamily
- Architectural style: Contemporary
- Property subtype: Single Family Residence
Materials
- Wood Siding, Wood Products
- Foundation: Poured Concrete
- Roof: Composition
Condition
- Good
- Year built: 1975
Utilities & green energy
- Electric: Company: Snohomish PUD
- Sewer: Sewer Connected, Company: Alderwood Water
- Water: Public, Company: Alderwood Water
- Utilities for property: Xfinity, Ziply
Community & neighborhood
Location
- Region: Bothell
- Subdivision: Bothell
Other
Other facts
- Listing terms: Cash Out,Conventional,FHA,VA Loan
- Cumulative days on market: 29 days
Price history
| Date | Event | Price |
|---|---|---|
| 12/10/2025 | Listing removed | $3,900$2/sqft |
Source: Zillow Rentals Report a problem | ||
| 11/19/2025 | Listed for rent | $3,900$2/sqft |
Source: Zillow Rentals Report a problem | ||
| 10/17/2025 | Listing removed | $3,900$2/sqft |
Source: Zillow Rentals Report a problem | ||
| 10/3/2025 | Sold | $840,000-5.3%$408/sqft |
Source: | ||
| 10/1/2025 | Listed for rent | $3,900+14.7%$2/sqft |
Source: Zillow Rentals Report a problem | ||
Public tax history
| Year | Property taxes | Tax assessment |
|---|---|---|
| 2024 | $6,487 +7.4% | $764,800 +7.8% |
| 2023 | $6,042 -21.5% | $709,600 -28.8% |
| 2022 | $7,699 +9.9% | $996,400 +36.2% |
Find assessor info on the county website
Neighborhood: 98021
Nearby schools
GreatSchools rating
- 6/10Frank Love Elementary SchoolGrades: PK-5Distance: 0.3 mi
- 7/10Kenmore Middle SchoolGrades: 6-8Distance: 1.9 mi
- 9/10Bothell High SchoolGrades: 9-12Distance: 2.9 mi

Get pre-qualified for a loan
At Zillow Home Loans, we can pre-qualify you in as little as 5 minutes with no impact to your credit score.An equal housing lender. NMLS #10287.
Sell for more on Zillow
Get a free Zillow Showcase℠ listing and you could sell for .
$836,700
2% more+ $16,734
With Zillow Showcase(estimated)
$853,434


