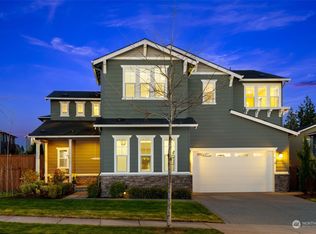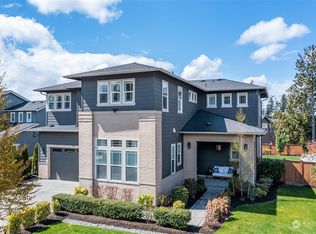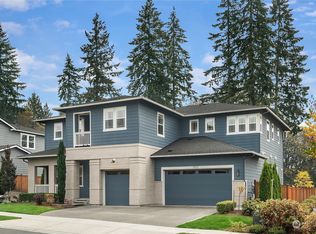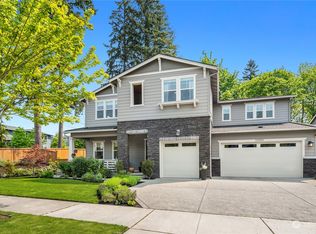Sold
Listed by:
Deepika Rani Potti,
Kelly Right RE of Seattle LLC
Bought with: Windermere Real Estate/M2, LLC
$1,950,000
21813 33rd Drive SE, Bothell, WA 98021
4beds
3,201sqft
Single Family Residence
Built in 2018
0.25 Acres Lot
$1,906,600 Zestimate®
$609/sqft
$4,715 Estimated rent
Home value
$1,906,600
$1.77M - $2.06M
$4,715/mo
Zestimate® history
Loading...
Owner options
Explore your selling options
What's special
An exquisite east-facing home in Bothell’s finest community, featuring $150K in premium upgrades and top NSD schools within walking distance to Elementary and Middle schools. A grand two-story entry welcomes natural light, enhancing 10' ceilings on the main and 9' upstairs. The main floor boasts a private guest suite, two offices, and a chef’s kitchen with premium Thermador appliances, quartz counters, and an oversized island. Upstairs, enjoy a luxurious primary suite, a spacious loft, and two additional bedrooms with a Jack & Jill bath, all with custom closets. Nestled on a 0.25 acre lot on a private road, this pre-inspected, move-in-ready gem offers unmatched privacy and easy access to I-405 and all amenities. Don't miss it, tour today!
Zillow last checked: 8 hours ago
Listing updated: May 11, 2025 at 04:03am
Listed by:
Deepika Rani Potti,
Kelly Right RE of Seattle LLC
Bought with:
Miao Sui, 117924
Windermere Real Estate/M2, LLC
Source: NWMLS,MLS#: 2344084
Facts & features
Interior
Bedrooms & bathrooms
- Bedrooms: 4
- Bathrooms: 4
- Full bathrooms: 2
- 3/4 bathrooms: 1
- 1/2 bathrooms: 1
- Main level bathrooms: 2
- Main level bedrooms: 1
Bedroom
- Level: Main
Bathroom three quarter
- Level: Main
Other
- Level: Main
Den office
- Level: Main
Dining room
- Level: Main
Entry hall
- Level: Main
Other
- Level: Main
Great room
- Level: Main
Kitchen with eating space
- Level: Main
Living room
- Level: Main
Heating
- Fireplace(s), 90%+ High Efficiency, Forced Air
Cooling
- Central Air, High Efficiency (Unspecified)
Appliances
- Included: Dishwasher(s), Disposal, Double Oven, Dryer(s), Microwave(s), Refrigerator(s), Stove(s)/Range(s), Washer(s), Garbage Disposal
Features
- Bath Off Primary, Dining Room, High Tech Cabling, Loft, Walk-In Pantry
- Flooring: Ceramic Tile, Hardwood, Carpet
- Windows: Double Pane/Storm Window
- Number of fireplaces: 1
- Fireplace features: Gas, Main Level: 1, Fireplace
Interior area
- Total structure area: 3,201
- Total interior livable area: 3,201 sqft
Property
Parking
- Total spaces: 2
- Parking features: Attached Garage
- Attached garage spaces: 2
Features
- Levels: Two
- Stories: 2
- Entry location: Main
- Patio & porch: Bath Off Primary, Ceramic Tile, Double Pane/Storm Window, Dining Room, Fireplace, High Tech Cabling, Loft, Walk-In Pantry
Lot
- Size: 0.25 Acres
- Features: Cul-De-Sac, Dead End Street, Paved, Secluded, Cable TV, Fenced-Fully, High Speed Internet, Patio, Sprinkler System
Details
- Parcel number: 01168500003600
- Special conditions: Standard
Construction
Type & style
- Home type: SingleFamily
- Property subtype: Single Family Residence
Materials
- Cement/Concrete
- Foundation: Poured Concrete
- Roof: Composition
Condition
- Year built: 2018
- Major remodel year: 2018
Details
- Builder name: Quadrant Homes
Utilities & green energy
- Electric: Company: Snohomish PUD
- Sewer: Sewer Connected, Company: Alderwood Water
- Water: Public, Company: Alderwood Water
Community & neighborhood
Community
- Community features: CCRs, Park, Playground
Location
- Region: Bothell
- Subdivision: Canyon Park
HOA & financial
HOA
- HOA fee: $98 monthly
Other
Other facts
- Listing terms: Cash Out,Conventional
- Cumulative days on market: 16 days
Price history
| Date | Event | Price |
|---|---|---|
| 4/10/2025 | Sold | $1,950,000+5.5%$609/sqft |
Source: | ||
| 3/16/2025 | Pending sale | $1,849,000$578/sqft |
Source: | ||
| 3/13/2025 | Listed for sale | $1,849,000+77%$578/sqft |
Source: | ||
| 11/26/2018 | Sold | $1,044,900$326/sqft |
Source: Public Record Report a problem | ||
Public tax history
| Year | Property taxes | Tax assessment |
|---|---|---|
| 2024 | $13,554 +4.5% | $1,642,800 +4.8% |
| 2023 | $12,969 +10.1% | $1,567,300 +1.1% |
| 2022 | $11,781 +8.6% | $1,551,000 +34.6% |
Find assessor info on the county website
Neighborhood: 98021
Nearby schools
GreatSchools rating
- 8/10Canyon Creek Elementary SchoolGrades: PK-5Distance: 0.4 mi
- 7/10Skyview Middle SchoolGrades: 6-8Distance: 0.3 mi
- 8/10North Creek High SchoolGrades: 9-12Distance: 1.7 mi
Schools provided by the listing agent
- Elementary: Canyon Creek Elem
- Middle: Skyview Middle School
- High: North Creek High School
Source: NWMLS. This data may not be complete. We recommend contacting the local school district to confirm school assignments for this home.
Get a cash offer in 3 minutes
Find out how much your home could sell for in as little as 3 minutes with a no-obligation cash offer.
Estimated market value
$1,906,600



