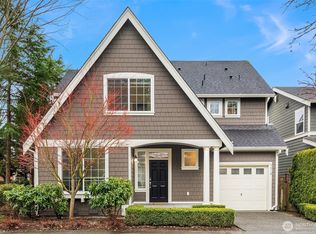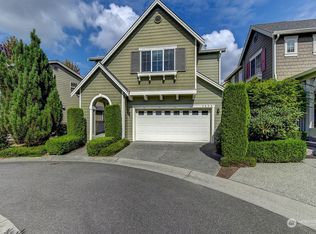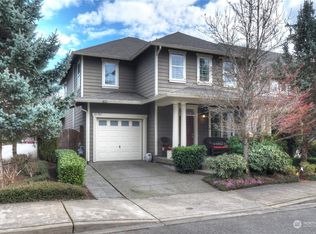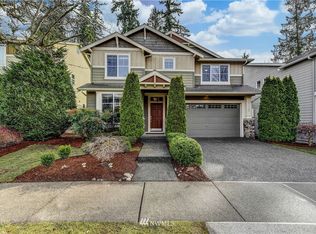Sold
Listed by:
Lindsay M. Jackson,
Windermere Real Estate/M2, LLC,
Joseph Mustach,
Windermere Real Estate/M2, LLC
Bought with: Skyline Properties, Inc.
$1,150,000
21819 38th Drive SE, Bothell, WA 98021
4beds
2,287sqft
Condominium
Built in 2011
-- sqft lot
$1,131,000 Zestimate®
$503/sqft
$3,653 Estimated rent
Home value
$1,131,000
$1.05M - $1.22M
$3,653/mo
Zestimate® history
Loading...
Owner options
Explore your selling options
What's special
Comfort, functionality & modern living, welcome to this well-designed home in the coveted Northshore School District! The main floor features a den with French doors—perfect for a home office or flex space. A convenient ¾ bath on the main floor adds extra flexibility for guests or daily use. Host formal dinners in the dining room or relax in the spacious open-concept living area with tons of natural light. Upstairs, the luxurious primary suite offers a true retreat complete with a sitting area, 5-piece bath, and walk-in closet. Three additional bedrooms, including one with a walk-in closet, provide plenty of space for guests or hobbies. Bright, open, and versatile—this home offers the ideal layout to suit your lifestyle!
Zillow last checked: 8 hours ago
Listing updated: July 24, 2025 at 04:03am
Listed by:
Lindsay M. Jackson,
Windermere Real Estate/M2, LLC,
Joseph Mustach,
Windermere Real Estate/M2, LLC
Bought with:
Pooja Agarwal, 113635
Skyline Properties, Inc.
Source: NWMLS,MLS#: 2373470
Facts & features
Interior
Bedrooms & bathrooms
- Bedrooms: 4
- Bathrooms: 3
- Full bathrooms: 2
- 3/4 bathrooms: 1
- Main level bathrooms: 1
Bathroom three quarter
- Level: Main
Den office
- Level: Main
Dining room
- Level: Main
Entry hall
- Level: Main
Kitchen with eating space
- Level: Main
Living room
- Level: Main
Heating
- Fireplace, Forced Air, Natural Gas
Cooling
- None
Appliances
- Included: Dishwasher(s), Disposal, Dryer(s), Microwave(s), Refrigerator(s), Stove(s)/Range(s), Washer(s), Garbage Disposal
Features
- Flooring: Ceramic Tile, Hardwood, Vinyl, Carpet
- Doors: French Doors
- Number of fireplaces: 1
- Fireplace features: Gas, Main Level: 1, Fireplace
Interior area
- Total structure area: 2,287
- Total interior livable area: 2,287 sqft
Property
Parking
- Total spaces: 2
- Parking features: Individual Garage
- Garage spaces: 2
Features
- Levels: Two
- Stories: 2
- Entry location: Main
- Patio & porch: Fireplace, French Doors, Primary Bathroom, Walk-In Closet(s)
- Has view: Yes
- View description: Territorial
Lot
- Size: 3,171 sqft
- Features: Cul-De-Sac, Curbs, Paved, Sidewalk
Details
- Parcel number: 01121000000200
- Special conditions: Standard
Construction
Type & style
- Home type: Condo
- Property subtype: Condominium
Materials
- Cement Planked, Wood Siding, Cement Plank
- Roof: Composition
Condition
- Year built: 2011
Utilities & green energy
- Electric: Company: Snohomish County PUD
- Sewer: Company: Alderwood Water
- Water: Company: Alderwood Water
Green energy
- Green verification: Built Green™, Northwest ENERGY STAR®
Community & neighborhood
Location
- Region: Bothell
- Subdivision: Canyon Park
HOA & financial
HOA
- HOA fee: $155 monthly
- Services included: Common Area Maintenance
Other
Other facts
- Listing terms: Cash Out,Conventional,FHA,VA Loan
- Cumulative days on market: 7 days
Price history
| Date | Event | Price |
|---|---|---|
| 6/23/2025 | Sold | $1,150,000$503/sqft |
Source: | ||
| 5/19/2025 | Pending sale | $1,150,000$503/sqft |
Source: | ||
| 5/13/2025 | Listed for sale | $1,150,000+61.1%$503/sqft |
Source: | ||
| 4/22/2021 | Listing removed | -- |
Source: Zillow Rental Network Premium Report a problem | ||
| 4/16/2021 | Listed for rent | $2,800+7.7%$1/sqft |
Source: Zillow Rental Network Premium Report a problem | ||
Public tax history
| Year | Property taxes | Tax assessment |
|---|---|---|
| 2024 | $7,758 +7.4% | $864,200 +7.4% |
| 2023 | $7,224 -7.8% | $804,700 -17.4% |
| 2022 | $7,833 +17.9% | $974,100 +48.5% |
Find assessor info on the county website
Neighborhood: 98021
Nearby schools
GreatSchools rating
- 8/10Canyon Creek Elementary SchoolGrades: PK-5Distance: 0.5 mi
- 7/10Skyview Middle SchoolGrades: 6-8Distance: 0.4 mi
- 8/10North Creek High SchoolGrades: 9-12Distance: 1.6 mi
Schools provided by the listing agent
- Elementary: Canyon Creek Elem
- Middle: Skyview Middle School
- High: North Creek High School
Source: NWMLS. This data may not be complete. We recommend contacting the local school district to confirm school assignments for this home.
Get a cash offer in 3 minutes
Find out how much your home could sell for in as little as 3 minutes with a no-obligation cash offer.
Estimated market value
$1,131,000



