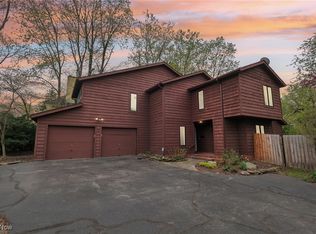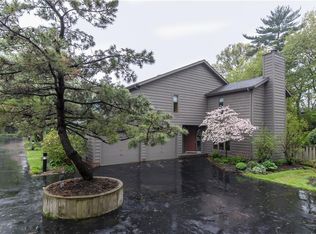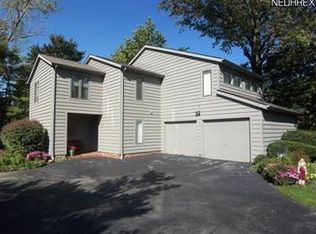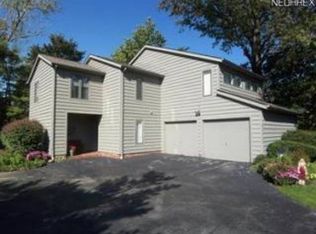Rare opportunity to own younger construction in Cleveland Heights with all the amenities you crave! Single family home in an enclave of three other homes of similar style in the heart of the Heights. From the front door, step down into the light-filled living room with wood burning fireplace, wood floors and a view to the backyard. The dining room adjoins this room and has skylights, French door to the deck--perfect for entertaining. The remodeled kitchen is next with Shaker-style white cabinetry and contrasting colored kitchen island, all topped with granite counters. Lots of counter space and cabinetry with pull-outs and soft close doors. There is counter seating at the island. Adjoining the kitchen is a 11 x 10 room for watching TV or could be a home office, too. Upstairs, you'll find a large master bedroom suite with remodeled bath and walk-in closet. Two other spacious bedrooms with good light and large closets on this level. Adjoining one of the bedrooms is a room with skylight, perfect for hobbies, crafts or as an office space. There is a pull-down attic for additional storage. There is an attached, two-car garage and first floor laundry for your convenience. The backyard is fully fenced, private and features a wood deck. Many improvements inside and out. Close to shops on Coventry, Cedar-Fairmount and University Circle. Fantastic, move-in ready home in a super-convenient location!
This property is off market, which means it's not currently listed for sale or rent on Zillow. This may be different from what's available on other websites or public sources.




