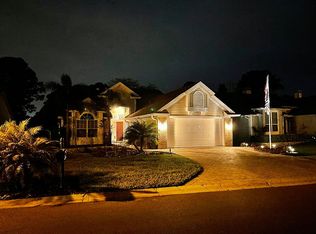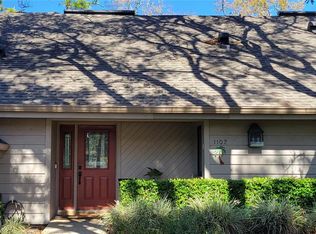Sold for $550,000 on 11/13/23
$550,000
2182 Trevor Rd, Palm Harbor, FL 34683
4beds
1,946sqft
Single Family Residence
Built in 1991
10,481 Square Feet Lot
$580,800 Zestimate®
$283/sqft
$3,347 Estimated rent
Home value
$580,800
$552,000 - $610,000
$3,347/mo
Zestimate® history
Loading...
Owner options
Explore your selling options
What's special
Step into an exquisite world of sophistication and warmth at the Enclave at Gleneagles. This splendid Palm Harbor home embodies the essence of refined living, surrounded by mature trees, captivating green landscapes, and peaceful streets. From its inviting facade to its meticulously crafted interior, the charm of this home is undeniable. As you step inside, you're greeted by soaring vaulted ceilings, a cozy double-sided wood-burning fireplace, and an expansive open floor plan. the kitchen offers ample room for entertaining with a large island and plenty of counter space. it has a separate family room and a formal living room. There are three spacious bedrooms each boasting new California closets, the 4th bedroom can either be a den/office or keep as a bedroom, a split plan which offers a large on-suite and walk-in closet. Enjoy quiet evenings in the secluded screened porch in this corner lot. Its prime location near the esteemed Innisbrook Golf Course positions this home as a golfer's dream sanctuary. Recognized among Tampa Bay's elite golfing spots, the fairways promise both challenge and beauty in equal measure. Yet, the allure of the outdoors doesn't end with golf. Embrace nature's bounty with a serene walk along the Pinellas Trail, feel the thrill of the waves at Honeymoon Island, The mature trees, lush green landscaping and quiet streets will catch your attention immediately. Once you enter this homes you will see the appeal of this Palm Harbor community and feel the pride of ownership it has.
Zillow last checked: 9 hours ago
Listing updated: November 14, 2023 at 10:39am
Listing Provided by:
Ginny Lamrouex 727-455-7566,
STRONG REALTY GROUP 727-455-7566
Bought with:
Peter Bonanno, 3518547
EXP REALTY LLC
Source: Stellar MLS,MLS#: U8216453 Originating MLS: Pinellas Suncoast
Originating MLS: Pinellas Suncoast

Facts & features
Interior
Bedrooms & bathrooms
- Bedrooms: 4
- Bathrooms: 2
- Full bathrooms: 2
Primary bedroom
- Features: Walk-In Closet(s)
- Level: First
Bedroom 4
- Features: Built-in Closet
- Level: First
- Dimensions: 10x10
Bathroom 2
- Level: First
- Dimensions: 10x12
Bathroom 3
- Level: First
- Dimensions: 10x12
Kitchen
- Level: First
- Dimensions: 15x14
Living room
- Level: First
Heating
- Central
Cooling
- Central Air
Appliances
- Included: Dishwasher, Disposal, Dryer, Electric Water Heater, Microwave, Range, Refrigerator, Washer, Wine Refrigerator
- Laundry: Inside
Features
- Built-in Features, Ceiling Fan(s), Crown Molding, Eating Space In Kitchen, High Ceilings, Kitchen/Family Room Combo, Living Room/Dining Room Combo, Primary Bedroom Main Floor, Open Floorplan, Solid Surface Counters, Solid Wood Cabinets, Split Bedroom, Thermostat, Walk-In Closet(s)
- Flooring: Carpet, Ceramic Tile, Hardwood
- Windows: Window Treatments
- Has fireplace: Yes
Interior area
- Total structure area: 1,946
- Total interior livable area: 1,946 sqft
Property
Parking
- Total spaces: 2
- Parking features: Driveway, Garage Door Opener
- Attached garage spaces: 2
- Has uncovered spaces: Yes
Features
- Levels: One
- Stories: 1
- Patio & porch: Covered, Rear Porch, Screened
- Exterior features: Irrigation System
Lot
- Size: 10,481 sqft
- Dimensions: 79 x 128
- Features: Corner Lot
- Residential vegetation: Mature Landscaping, Trees/Landscaped
Details
- Parcel number: 302716258310000060
- Zoning: RPD-10
- Special conditions: None
Construction
Type & style
- Home type: SingleFamily
- Architectural style: Traditional
- Property subtype: Single Family Residence
Materials
- Stucco, Wood Frame
- Foundation: Block
- Roof: Shingle
Condition
- New construction: No
- Year built: 1991
Utilities & green energy
- Sewer: Public Sewer
- Water: None
- Utilities for property: Cable Available, Electricity Connected, Street Lights, Water Connected
Community & neighborhood
Location
- Region: Palm Harbor
- Subdivision: ENCLAVE AT GLENEAGLES
HOA & financial
HOA
- Has HOA: Yes
- HOA fee: $125 monthly
- Association name: Innovative Community Management
Other fees
- Pet fee: $0 monthly
Other financial information
- Total actual rent: 0
Other
Other facts
- Listing terms: Cash,Conventional
- Ownership: Fee Simple
- Road surface type: Asphalt, Paved
Price history
| Date | Event | Price |
|---|---|---|
| 8/29/2025 | Listing removed | $599,900$308/sqft |
Source: | ||
| 8/5/2025 | Listed for sale | $599,900$308/sqft |
Source: | ||
| 7/30/2025 | Pending sale | $599,900$308/sqft |
Source: | ||
| 6/30/2025 | Listed for sale | $599,900+9.1%$308/sqft |
Source: | ||
| 11/13/2023 | Sold | $550,000-1.8%$283/sqft |
Source: | ||
Public tax history
| Year | Property taxes | Tax assessment |
|---|---|---|
| 2024 | $8,745 +139.4% | $488,413 +105% |
| 2023 | $3,653 +3% | $238,194 +3% |
| 2022 | $3,546 -1% | $231,256 +3% |
Find assessor info on the county website
Neighborhood: 34683
Nearby schools
GreatSchools rating
- 10/10Sutherland Elementary SchoolGrades: PK-5Distance: 0.9 mi
- 5/10Tarpon Springs Middle SchoolGrades: 6-8Distance: 3.5 mi
- 5/10Tarpon Springs High SchoolGrades: PK,9-12Distance: 3 mi
Get a cash offer in 3 minutes
Find out how much your home could sell for in as little as 3 minutes with a no-obligation cash offer.
Estimated market value
$580,800
Get a cash offer in 3 minutes
Find out how much your home could sell for in as little as 3 minutes with a no-obligation cash offer.
Estimated market value
$580,800

