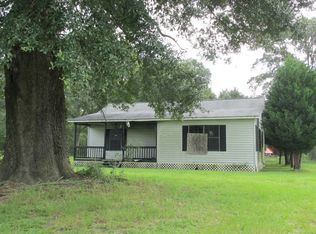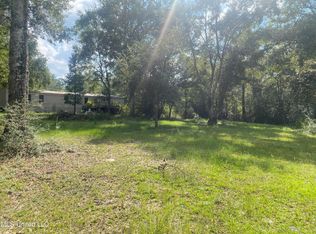Closed
Price Unknown
21826 W Wortham Rd, Saucier, MS 39574
4beds
2,560sqft
Residential, Mobile Home, Manufactured Home
Built in 2003
9.7 Acres Lot
$-- Zestimate®
$--/sqft
$863 Estimated rent
Home value
Not available
Estimated sales range
Not available
$863/mo
Zestimate® history
Loading...
Owner options
Explore your selling options
What's special
Welcome To Your Own 9.7 Acre Piece OF Paradise! As You Drive Down This Winding Driveway Through The Trees, It Opens Up To A Beautiful Picture Perfect Scenery. This Home Has FOUR Bedrooms And THREE Bathrooms With An Additional Room That Could Be Used As An Additional Bedroom Or Office. This Home Is over 2,500 Square Feet And Every Bedroom Has Direct Access To A Bathroom, Open Floor Plan, Stainless Steel Appliances, Walk In Closets And A Large Laundry/ Mud Room. Outside You Will Find A Covered Carport, A Beautiful Brick Outdoor Kitchen And Even A Pond. This Property Is A MUST SEE! Contact Your Agent Today To Book A Showing. By Appointment Only!
Zillow last checked: 8 hours ago
Listing updated: October 16, 2025 at 12:30pm
Listed by:
T.J. Price 228-669-1310,
Coldwell Banker Alfonso Realty-Lorraine Rd
Bought with:
Blake Nagy, S58731
Expect Realty
Source: MLS United,MLS#: 4108016
Facts & features
Interior
Bedrooms & bathrooms
- Bedrooms: 4
- Bathrooms: 3
- Full bathrooms: 3
Heating
- Central, Electric
Cooling
- Central Air, Electric
Appliances
- Included: Dishwasher, Electric Cooktop, Free-Standing Refrigerator, Microwave
- Laundry: Laundry Room
Features
- Bar, Ceiling Fan(s), Crown Molding, Double Vanity, Kitchen Island, Open Floorplan, Breakfast Bar
- Has fireplace: Yes
- Fireplace features: Living Room
Interior area
- Total structure area: 2,560
- Total interior livable area: 2,560 sqft
Property
Parking
- Total spaces: 3
- Parking features: Carport, Concrete
- Carport spaces: 3
Features
- Levels: One
- Stories: 1
- Patio & porch: Slab
- Exterior features: Lighting, Outdoor Grill, Outdoor Kitchen, Private Yard
Lot
- Size: 9.70 Acres
Details
- Parcel number: 040320010.000
Construction
Type & style
- Home type: MobileManufactured
- Property subtype: Residential, Mobile Home, Manufactured Home
Materials
- Vinyl
- Foundation: Raised
- Roof: Metal
Condition
- New construction: No
- Year built: 2003
Utilities & green energy
- Sewer: Septic Tank
- Water: Well
- Utilities for property: Electricity Connected
Community & neighborhood
Security
- Security features: Gated with Guard, Security System Owned
Location
- Region: Saucier
- Subdivision: Metes And Bounds
Price history
| Date | Event | Price |
|---|---|---|
| 10/14/2025 | Sold | -- |
Source: MLS United #4108016 Report a problem | ||
| 8/22/2025 | Pending sale | $279,000$109/sqft |
Source: MLS United #4108016 Report a problem | ||
| 8/19/2025 | Price change | $279,000-16.7%$109/sqft |
Source: MLS United #4108016 Report a problem | ||
| 6/6/2025 | Price change | $334,900-1.5%$131/sqft |
Source: MLS United #4108016 Report a problem | ||
| 3/27/2025 | Listed for sale | $340,000$133/sqft |
Source: MLS United #4108016 Report a problem | ||
Public tax history
| Year | Property taxes | Tax assessment |
|---|---|---|
| 2018 | $643 +0% | $6,369 |
| 2017 | $643 | $6,369 |
| 2015 | $643 -1.1% | $6,369 -40% |
Find assessor info on the county website
Neighborhood: 39574
Nearby schools
GreatSchools rating
- 8/10West Wortham Elementary And Middle SchoolGrades: K-8Distance: 2.8 mi
- 9/10West Harrison High SchoolGrades: 9-12Distance: 11.6 mi
Schools provided by the listing agent
- Elementary: West Wortham
- High: West Harrison
Source: MLS United. This data may not be complete. We recommend contacting the local school district to confirm school assignments for this home.

