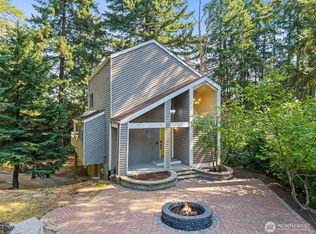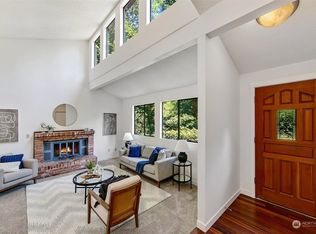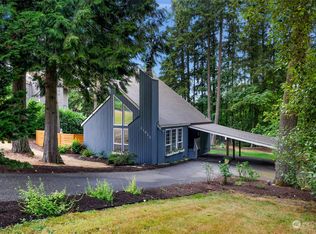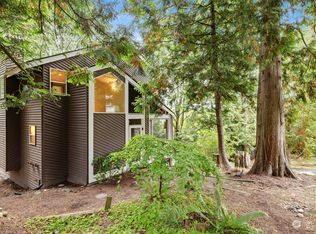Sold
Listed by:
Mary Hendrickson,
John L. Scott Mill Creek
Bought with: KW Everett
$750,000
21827 4th Avenue SE, Bothell, WA 98021
3beds
1,576sqft
Single Family Residence
Built in 1979
0.31 Acres Lot
$744,000 Zestimate®
$476/sqft
$3,338 Estimated rent
Home value
$744,000
$692,000 - $796,000
$3,338/mo
Zestimate® history
Loading...
Owner options
Explore your selling options
What's special
Nestled on a quiet street, this home blends seamlessly w/ nature, offering privacy, tranquility, & space. This home sits on a spacious 13,504 sq ft park-like setting. The living room features a soaring ceiling, sliding door to large deck, & cozy fireplace, creating an inviting space perfect for gatherings. It then flows into the dining & kitchen areas, which have a 2nd slider to 2nd large deck. Upstairs, there are three bedrooms: the primary bedroom w full bath, and the 2nd bedroom w a door to the hall bath. Additionally, there's an extra-large storage area under the home. Both the interior and exterior have been freshly painted, with brand new carpet and kitchen flooring. Located in the coveted Northshore School District
Zillow last checked: 8 hours ago
Listing updated: October 20, 2025 at 04:06am
Listed by:
Mary Hendrickson,
John L. Scott Mill Creek
Bought with:
Toby Kienzle, 125145
KW Everett
Source: NWMLS,MLS#: 2415684
Facts & features
Interior
Bedrooms & bathrooms
- Bedrooms: 3
- Bathrooms: 3
- Full bathrooms: 2
- 1/2 bathrooms: 1
- Main level bathrooms: 1
Other
- Level: Main
Dining room
- Level: Main
Family room
- Level: Main
Kitchen with eating space
- Level: Main
Living room
- Level: Main
Utility room
- Level: Main
Heating
- Fireplace, Forced Air, Electric
Cooling
- None
Appliances
- Included: Dishwasher(s), Disposal, Dryer(s), Microwave(s), Refrigerator(s), Stove(s)/Range(s), Washer(s), Garbage Disposal, Water Heater: Electric
Features
- Bath Off Primary, Dining Room
- Flooring: Laminate, Vinyl, Carpet
- Basement: None
- Number of fireplaces: 1
- Fireplace features: Electric, Main Level: 1, Fireplace
Interior area
- Total structure area: 1,576
- Total interior livable area: 1,576 sqft
Property
Parking
- Total spaces: 2
- Parking features: Attached Garage
- Attached garage spaces: 2
Features
- Levels: Multi/Split
- Patio & porch: Bath Off Primary, Dining Room, Fireplace, Water Heater
Lot
- Size: 0.31 Acres
- Features: Curbs, Paved, Secluded, Sidewalk, Cable TV, Deck, Fenced-Fully
- Topography: Partial Slope
- Residential vegetation: Garden Space, Wooded
Details
- Parcel number: 0067720001100
- Zoning description: Jurisdiction: City
- Special conditions: Standard
Construction
Type & style
- Home type: SingleFamily
- Property subtype: Single Family Residence
Materials
- Wood Siding
- Foundation: Poured Concrete
- Roof: Composition
Condition
- Year built: 1979
- Major remodel year: 1979
Utilities & green energy
- Electric: Company: PUD
- Sewer: Sewer Connected, Company: Alderwood Water
- Water: Public, Company: Alderwood Water
- Utilities for property: Comcast, Comcast
Community & neighborhood
Location
- Region: Bothell
- Subdivision: Bothell
HOA & financial
HOA
- Association phone: 426-750-3004
Other
Other facts
- Listing terms: Cash Out,Conventional,FHA,VA Loan
- Cumulative days on market: 103 days
Price history
| Date | Event | Price |
|---|---|---|
| 9/19/2025 | Sold | $750,000+0%$476/sqft |
Source: | ||
| 8/19/2025 | Pending sale | $749,950$476/sqft |
Source: | ||
| 8/7/2025 | Price change | $749,950-3.2%$476/sqft |
Source: | ||
| 8/1/2025 | Listed for sale | $775,000$492/sqft |
Source: | ||
| 8/1/2025 | Listing removed | $775,000$492/sqft |
Source: John L Scott Real Estate #2365434 Report a problem | ||
Public tax history
| Year | Property taxes | Tax assessment |
|---|---|---|
| 2024 | $5,698 +18.7% | $671,900 +19.8% |
| 2023 | $4,799 -16.5% | $560,700 -24.3% |
| 2022 | $5,749 +12.1% | $740,700 +39.1% |
Find assessor info on the county website
Neighborhood: 98021
Nearby schools
GreatSchools rating
- 8/10Shelton View Elementary SchoolGrades: PK-5Distance: 1.2 mi
- 7/10Canyon Park Jr High SchoolGrades: 6-8Distance: 1.6 mi
- 9/10Bothell High SchoolGrades: 9-12Distance: 2.8 mi
Schools provided by the listing agent
- High: Bothell Hs
Source: NWMLS. This data may not be complete. We recommend contacting the local school district to confirm school assignments for this home.

Get pre-qualified for a loan
At Zillow Home Loans, we can pre-qualify you in as little as 5 minutes with no impact to your credit score.An equal housing lender. NMLS #10287.



