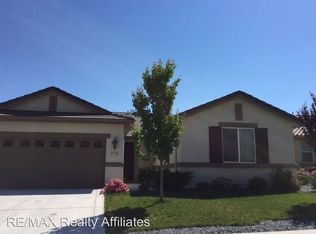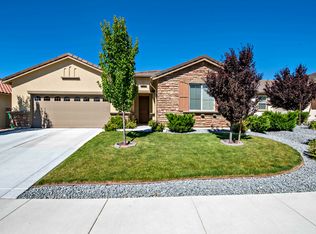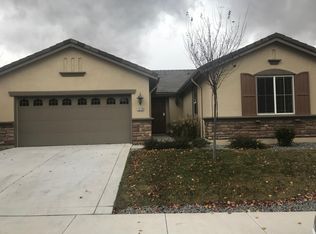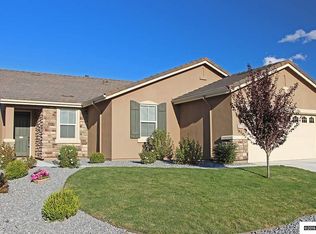Closed
$649,000
2183 Huntsdale Dr, Reno, NV 89521
4beds
1,719sqft
Single Family Residence
Built in 2013
5,227.2 Square Feet Lot
$654,200 Zestimate®
$378/sqft
$2,779 Estimated rent
Home value
$654,200
$621,000 - $687,000
$2,779/mo
Zestimate® history
Loading...
Owner options
Explore your selling options
What's special
This meticulously maintained single-story residence nestled within the beautiful Damonte Ranch neighborhood includes 4 bed, 2 baths, and a tandem three car garage! Enjoy an open great room to the kitchen with a cozy gas fireplace, hardwood floors, & lofty ceilings, a perfect space to entertain guests. Oversized primary suite with walk in closet, garden tub & shower stall set apart from the additional bedrooms for the ultimate privacy. Over $30 K in recent upgrades!, From plumbing fixtures, interior paint, security door with screen, new electrical plates and toggle light switches, hardwood flooring throughout most of the home, 6-inch baseboards, surround sound 6.1, front and back ring cameras + 6 additional exterior cameras, LED lights, cameras, new toilets, and so much more! This home is a must see!
Zillow last checked: 8 hours ago
Listing updated: May 14, 2025 at 04:16am
Listed by:
Lori Welsh S.34943 775-771-6574,
Dickson Realty - Caughlin
Bought with:
Kevin Kinney, BS.146020
Chase International-Damonte
Source: NNRMLS,MLS#: 240004330
Facts & features
Interior
Bedrooms & bathrooms
- Bedrooms: 4
- Bathrooms: 2
- Full bathrooms: 2
Heating
- Fireplace(s), Forced Air, Natural Gas
Cooling
- Central Air, Refrigerated
Appliances
- Included: Dishwasher, Disposal, Gas Cooktop, Gas Range, Microwave, Refrigerator
- Laundry: Cabinets, Laundry Area, Laundry Room
Features
- Breakfast Bar, Ceiling Fan(s), High Ceilings, Master Downstairs, Walk-In Closet(s)
- Flooring: Ceramic Tile, Wood
- Windows: Blinds, Double Pane Windows, Drapes, Rods, Vinyl Frames
- Number of fireplaces: 1
- Fireplace features: Gas Log
Interior area
- Total structure area: 1,719
- Total interior livable area: 1,719 sqft
Property
Parking
- Total spaces: 3
- Parking features: Attached, Garage Door Opener, Tandem
- Attached garage spaces: 3
Features
- Stories: 1
- Patio & porch: Patio
- Fencing: Back Yard
- Has view: Yes
- View description: Mountain(s), Trees/Woods
Lot
- Size: 5,227 sqft
- Features: Landscaped, Level, Sprinklers In Front, Sprinklers In Rear
Details
- Parcel number: 14094109
- Zoning: Pd
- Other equipment: Satellite Dish
Construction
Type & style
- Home type: SingleFamily
- Property subtype: Single Family Residence
Materials
- Stucco
- Foundation: Slab
- Roof: Pitched,Tile
Condition
- Year built: 2013
Utilities & green energy
- Sewer: Public Sewer
- Water: Public
- Utilities for property: Cable Available, Electricity Available, Internet Available, Natural Gas Available, Phone Available, Sewer Available, Water Available, Cellular Coverage, Water Meter Installed
Community & neighborhood
Security
- Security features: Keyless Entry, Smoke Detector(s)
Location
- Region: Reno
- Subdivision: Villages At Damonte Ranch 19B-5
HOA & financial
HOA
- Has HOA: Yes
- HOA fee: $38 quarterly
- Amenities included: Maintenance Grounds
- Second HOA fee: $78 quarterly
Other
Other facts
- Listing terms: 1031 Exchange,Cash,Conventional,FHA,VA Loan
Price history
| Date | Event | Price |
|---|---|---|
| 6/7/2024 | Sold | $649,000$378/sqft |
Source: | ||
| 4/23/2024 | Pending sale | $649,000$378/sqft |
Source: | ||
| 4/19/2024 | Listed for sale | $649,000+1463.9%$378/sqft |
Source: | ||
| 10/15/2018 | Sold | $41,500-90.3%$24/sqft |
Source: Public Record Report a problem | ||
| 8/4/2018 | Listed for sale | $429,500+51%$250/sqft |
Source: Coldwell Banker Select Mt Rose #180011537 Report a problem | ||
Public tax history
| Year | Property taxes | Tax assessment |
|---|---|---|
| 2025 | $3,864 +3% | $138,403 +1.4% |
| 2024 | $3,752 +3% | $136,475 +4.2% |
| 2023 | $3,643 +2.9% | $131,027 +20% |
Find assessor info on the county website
Neighborhood: Damonte Ranch
Nearby schools
GreatSchools rating
- 9/10Jwood Raw Elementary SchoolGrades: PK-5Distance: 0.4 mi
- 6/10Kendyl Depoali Middle SchoolGrades: 6-8Distance: 2.4 mi
- 7/10Damonte Ranch High SchoolGrades: 9-12Distance: 1 mi
Schools provided by the listing agent
- Elementary: JWood Raw
- Middle: Depoali
- High: Damonte
Source: NNRMLS. This data may not be complete. We recommend contacting the local school district to confirm school assignments for this home.
Get a cash offer in 3 minutes
Find out how much your home could sell for in as little as 3 minutes with a no-obligation cash offer.
Estimated market value$654,200
Get a cash offer in 3 minutes
Find out how much your home could sell for in as little as 3 minutes with a no-obligation cash offer.
Estimated market value
$654,200



