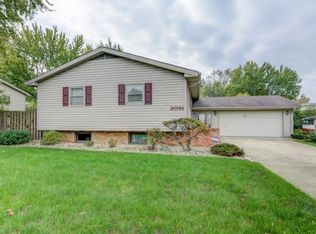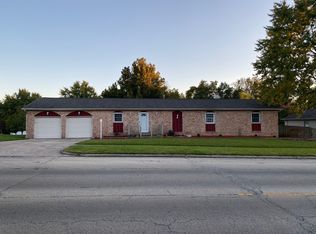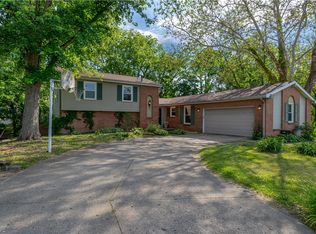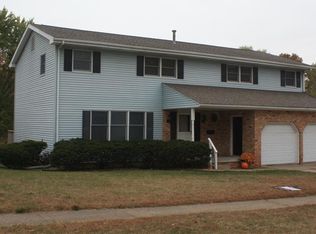Sold for $215,000
$215,000
2183 Longwood Ct, Decatur, IL 62526
3beds
3,642sqft
Single Family Residence
Built in 1967
10,454.4 Square Feet Lot
$238,700 Zestimate®
$59/sqft
$2,019 Estimated rent
Home value
$238,700
$198,000 - $286,000
$2,019/mo
Zestimate® history
Loading...
Owner options
Explore your selling options
What's special
Walk into a spacious, beautiful, updated home with passive income potential! This three-bedroom ranch boasts a fresh open-concept living room/dining room/kitchen with farmhouse sink and walk-in pantry on the ground floor and a walk-out basement with wet bar, separate entry. You will never lack for storage inside or outside; multiple rooms contain double closets, and in addition to the two-car garage, the property includes a 12x20sqft utility shed with loft. There is plenty of flex space for fun rooms, home offices, and additional bedrooms. Dedicated laundry rooms on both floors provide more options (one set of washer and dryer stays with the house as does a huge laundry sink).The primary ensuite bedroom has brand-new flooring and paint, and the guest bathroom includes a gorgeous granite countertop. All bedrooms are very spacious, so you will have plenty of room whether you are relaxing or entertaining. Brand new roof as of 10/2024!
Zillow last checked: 8 hours ago
Listing updated: October 21, 2024 at 09:34am
Listed by:
Kayla Renfro 217-853-1383,
Vieweg RE/Better Homes & Gardens Real Estate-Service First
Bought with:
Jennifer Miller, 475186888
Glenda Williamson Realty
Source: CIBR,MLS#: 6245142 Originating MLS: Central Illinois Board Of REALTORS
Originating MLS: Central Illinois Board Of REALTORS
Facts & features
Interior
Bedrooms & bathrooms
- Bedrooms: 3
- Bathrooms: 3
- Full bathrooms: 3
Primary bedroom
- Description: Flooring: Laminate
- Level: Main
- Dimensions: 13 x 15.4
Bedroom
- Description: Flooring: Carpet
- Level: Main
- Dimensions: 14 x 13.6
Bedroom
- Description: Flooring: Carpet
- Level: Main
- Dimensions: 17 x 11.1
Primary bathroom
- Description: Flooring: Vinyl
- Level: Main
- Dimensions: 4 x 8
Dining room
- Description: Flooring: Laminate
- Level: Main
- Dimensions: 23.8 x 9.5
Other
- Description: Flooring: Ceramic Tile
- Level: Basement
- Dimensions: 7.8 x 4
Other
- Description: Flooring: Ceramic Tile
- Level: Main
- Dimensions: 9 x 5
Kitchen
- Description: Flooring: Laminate
- Level: Main
- Dimensions: 16 x 17
Laundry
- Description: Flooring: Laminate
- Level: Main
- Dimensions: 10.2 x 13.2
Living room
- Description: Flooring: Laminate
- Level: Main
- Dimensions: 20 x 13
Recreation
- Description: Flooring: Hardwood
- Level: Basement
- Dimensions: 38 x 26
Heating
- Forced Air, Gas
Cooling
- Central Air
Appliances
- Included: Dryer, Dishwasher, Disposal, Gas Water Heater, Microwave, Oven, Refrigerator, Washer
- Laundry: Main Level
Features
- Wet Bar, Fireplace, Bath in Primary Bedroom, Main Level Primary, Pantry
- Basement: Finished,Unfinished,Walk-Out Access,Full
- Number of fireplaces: 1
- Fireplace features: Wood Burning
Interior area
- Total structure area: 3,642
- Total interior livable area: 3,642 sqft
- Finished area above ground: 2,071
- Finished area below ground: 1,571
Property
Parking
- Total spaces: 2
- Parking features: Attached, Garage
- Attached garage spaces: 2
Features
- Levels: One
- Stories: 1
- Exterior features: Shed
Lot
- Size: 10,454 sqft
- Dimensions: 102 x 102
Details
- Additional structures: Shed(s)
- Parcel number: 041204351008
- Zoning: MUN
- Special conditions: None
Construction
Type & style
- Home type: SingleFamily
- Architectural style: Ranch
- Property subtype: Single Family Residence
Materials
- Brick, Wood Siding
- Foundation: Basement
- Roof: Shingle
Condition
- Year built: 1967
Utilities & green energy
- Sewer: Public Sewer
- Water: Public
Community & neighborhood
Location
- Region: Decatur
- Subdivision: Ravina Park Manor 2nd Add
Other
Other facts
- Road surface type: Concrete
Price history
| Date | Event | Price |
|---|---|---|
| 10/21/2024 | Sold | $215,000-4.4%$59/sqft |
Source: | ||
| 10/11/2024 | Pending sale | $225,000$62/sqft |
Source: | ||
| 10/7/2024 | Listed for sale | $225,000-5.9%$62/sqft |
Source: | ||
| 9/20/2024 | Listing removed | $239,000$66/sqft |
Source: | ||
| 9/16/2024 | Contingent | $239,000$66/sqft |
Source: | ||
Public tax history
| Year | Property taxes | Tax assessment |
|---|---|---|
| 2024 | $5,885 -0.9% | $68,046 +3.7% |
| 2023 | $5,935 +77.4% | $65,637 +50.1% |
| 2022 | $3,346 +9% | $43,720 +7.1% |
Find assessor info on the county website
Neighborhood: 62526
Nearby schools
GreatSchools rating
- 1/10Benjamin Franklin Elementary SchoolGrades: K-6Distance: 0.3 mi
- 1/10Stephen Decatur Middle SchoolGrades: 7-8Distance: 2.9 mi
- 2/10Macarthur High SchoolGrades: 9-12Distance: 1 mi
Schools provided by the listing agent
- District: Decatur Dist 61
Source: CIBR. This data may not be complete. We recommend contacting the local school district to confirm school assignments for this home.
Get pre-qualified for a loan
At Zillow Home Loans, we can pre-qualify you in as little as 5 minutes with no impact to your credit score.An equal housing lender. NMLS #10287.



