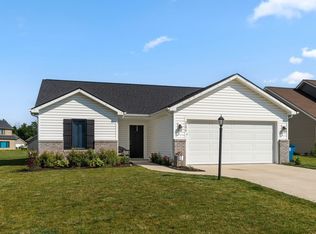Closed
$290,000
2183 Rittenhouse Pl, Huntertown, IN 46748
3beds
1,432sqft
Single Family Residence
Built in 2019
0.25 Acres Lot
$304,700 Zestimate®
$--/sqft
$2,047 Estimated rent
Home value
$304,700
$289,000 - $320,000
$2,047/mo
Zestimate® history
Loading...
Owner options
Explore your selling options
What's special
Welcome to your new home!!! This spacious floor plan offers an open concept complimented with a vaulted celling in the living room. The layout is a split design separating the owner suite from the other bedrooms. Laundry is on the main level which is really convenient. You. will also find two full bathrooms. The full unfinished basement is huge allowing 1,432 sq ft that may be turned into a home theater, providing an exclusive entertainment experience, or whatever lifestyle you want to create. There is an option to make either a half bath or a full bath in the basement as well. The possibilities are endless. Come take a tour today!!!
Zillow last checked: 8 hours ago
Listing updated: May 03, 2024 at 08:13am
Listed by:
LaKiya Kelsaw 260-431-1621,
Mike Thomas Assoc., Inc
Bought with:
LaKiya Kelsaw, RB22001054
Mike Thomas Assoc., Inc
Source: IRMLS,MLS#: 202343081
Facts & features
Interior
Bedrooms & bathrooms
- Bedrooms: 3
- Bathrooms: 2
- Full bathrooms: 2
- Main level bedrooms: 3
Bedroom 1
- Level: Main
Bedroom 2
- Level: Main
Dining room
- Level: Main
- Area: 120
- Dimensions: 12 x 10
Kitchen
- Level: Main
- Area: 200
- Dimensions: 20 x 10
Living room
- Level: Main
- Area: 208
- Dimensions: 16 x 13
Heating
- Natural Gas, Forced Air
Cooling
- Central Air
Appliances
- Included: Disposal, Range/Oven Hook Up Gas, Dishwasher, Refrigerator, Washer, Dehumidifier, Dryer-Gas, Exhaust Fan, Double Oven, Gas Range, Gas Water Heater, Water Softener Rented
- Laundry: Electric Dryer Hookup, Gas Dryer Hookup, Main Level
Features
- 1st Bdrm En Suite, Cathedral Ceiling(s), Laminate Counters, Kitchen Island, Stand Up Shower, Tub/Shower Combination, Main Level Bedroom Suite
- Flooring: Carpet, Laminate, Vinyl
- Basement: Full,Unfinished,Concrete,Sump Pump
- Attic: Pull Down Stairs
- Has fireplace: No
- Fireplace features: None
Interior area
- Total structure area: 2,864
- Total interior livable area: 1,432 sqft
- Finished area above ground: 1,432
- Finished area below ground: 0
Property
Parking
- Total spaces: 2
- Parking features: Attached, Concrete
- Attached garage spaces: 2
- Has uncovered spaces: Yes
Features
- Levels: One
- Stories: 1
Lot
- Size: 0.25 Acres
- Dimensions: 83x132
- Features: Corner Lot
Details
- Parcel number: 020207278017.000058
Construction
Type & style
- Home type: SingleFamily
- Architectural style: A-Frame,Ranch
- Property subtype: Single Family Residence
Materials
- Shingle Siding, Stone, Vinyl Siding
- Foundation: Slab
- Roof: Shingle
Condition
- New construction: No
- Year built: 2019
Utilities & green energy
- Sewer: City
- Water: City
Community & neighborhood
Location
- Region: Huntertown
- Subdivision: Brownstone Manor
HOA & financial
HOA
- Has HOA: Yes
- HOA fee: $310 annually
Other
Other facts
- Listing terms: Cash,Conventional,FHA,USDA Loan,VA Loan
Price history
| Date | Event | Price |
|---|---|---|
| 5/3/2024 | Sold | $290,000-0.9% |
Source: | ||
| 2/26/2024 | Pending sale | $292,500 |
Source: | ||
| 1/14/2024 | Price change | $292,500-0.8% |
Source: | ||
| 11/29/2023 | Listed for sale | $295,000-3.2% |
Source: | ||
| 10/22/2022 | Listing removed | $304,900 |
Source: | ||
Public tax history
| Year | Property taxes | Tax assessment |
|---|---|---|
| 2024 | $1,873 +8.8% | $331,700 +32.9% |
| 2023 | $1,721 -51.5% | $249,600 +9% |
| 2022 | $3,545 +124.1% | $228,900 +7.1% |
Find assessor info on the county website
Neighborhood: 46748
Nearby schools
GreatSchools rating
- 4/10Huntertown Elementary SchoolGrades: K-5Distance: 1.3 mi
- 6/10Carroll Middle SchoolGrades: 6-8Distance: 3 mi
- 9/10Carroll High SchoolGrades: PK,9-12Distance: 3.8 mi
Schools provided by the listing agent
- Elementary: Huntertown
- Middle: Carroll
- High: Carroll
- District: Northwest Allen County
Source: IRMLS. This data may not be complete. We recommend contacting the local school district to confirm school assignments for this home.

Get pre-qualified for a loan
At Zillow Home Loans, we can pre-qualify you in as little as 5 minutes with no impact to your credit score.An equal housing lender. NMLS #10287.
Sell for more on Zillow
Get a free Zillow Showcase℠ listing and you could sell for .
$304,700
2% more+ $6,094
With Zillow Showcase(estimated)
$310,794