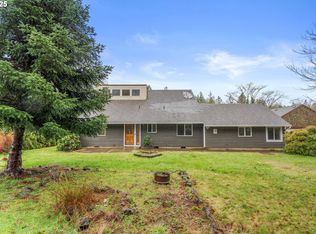This is it the river front home you've always dreamed about.4bd/3bth well-maintained cedar bevel siding home is located right along the Nestucca River, with majestic trees in a semi-secluded area, Some of this home's outstanding features: On the main level a large master bedroom and master bath, vaulted ceilings, a generous open floor plan, heat pump, and in 2015 a new roof was installed. An Oversized deck with a covered area, garden shed, inviting yard, large 3 car garage with space for your projects, gas fireplace and we are just getting started. Call Nick or Ike for MORE details.
This property is off market, which means it's not currently listed for sale or rent on Zillow. This may be different from what's available on other websites or public sources.
