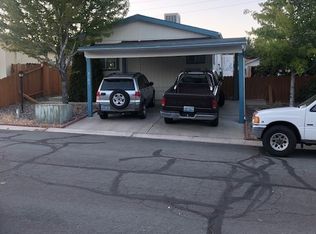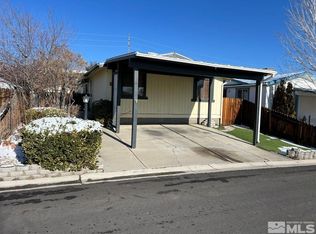Closed
$327,000
2185 Barberry Way, Reno, NV 89512
3beds
960sqft
Single Family Residence
Built in 1995
3,920.4 Square Feet Lot
$327,400 Zestimate®
$341/sqft
$2,089 Estimated rent
Home value
$327,400
$298,000 - $360,000
$2,089/mo
Zestimate® history
Loading...
Owner options
Explore your selling options
What's special
Stunning 2025 Remodel in Gated Community - No Rear Neighbors! Discover this beautifully transformed home at 2185 Barberry, perfectly positioned in a desirable gated Reno community with no rear neighbors for ultimate privacy. This property has been completely refreshed for 2025 with premium finishes throughout including brand new luxury vinyl plank flooring, elegant quartz countertops, and high-quality soft-close cabinetry. The modern updates continue with new vanities in all bathrooms, updated light fixtures creating perfect ambiance, and fresh interior and exterior paint. Located in a secure gated community, this move-in ready home offers exceptional value with an incredibly low HOA fee that includes access to the community pool. The thoughtful remodel showcases quality craftsmanship while the private setting provides a serene retreat from everyday life. This rare combination of modern luxury, prime location, and unbeatable price point makes this an outstanding opportunity in one of Reno's most sought-after neighborhoods. Perfect for buyers seeking turnkey living with premium amenities and community features, this home offers the ideal blend of privacy, luxury, and value. The gated community setting provides security and exclusivity while the recent renovations ensure lasting quality and appeal. Don't miss this exceptional opportunity to own a completely updated home at an incredible price point.
Zillow last checked: 8 hours ago
Listing updated: September 19, 2025 at 08:59am
Listed by:
Scott Durham S.173077 775-351-9361,
Ferrari-Lund Real Estate South
Bought with:
Saul Madera, S.185476
RE/MAX Gold-Midtown
Source: NNRMLS,MLS#: 250053433
Facts & features
Interior
Bedrooms & bathrooms
- Bedrooms: 3
- Bathrooms: 2
- Full bathrooms: 2
Heating
- Forced Air
Appliances
- Included: Dishwasher, Disposal, Dryer, Microwave, Refrigerator, Washer
- Laundry: Laundry Room, Shelves
Features
- Cathedral Ceiling(s), High Ceilings
- Flooring: Luxury Vinyl
- Windows: Blinds, Double Pane Windows, Vinyl Frames
- Has fireplace: No
- Common walls with other units/homes: No Common Walls
Interior area
- Total structure area: 960
- Total interior livable area: 960 sqft
Property
Parking
- Total spaces: 2
- Parking features: Carport, None
- Has carport: Yes
Features
- Levels: One
- Stories: 1
- Exterior features: None
- Pool features: None
- Spa features: None
- Fencing: Partial
Lot
- Size: 3,920 sqft
Details
- Additional structures: None
- Parcel number: 00439254
- Zoning: mf30
- Special conditions: Agent Owned
Construction
Type & style
- Home type: SingleFamily
- Property subtype: Single Family Residence
Materials
- Foundation: Crawl Space
- Roof: Composition
Condition
- New construction: No
- Year built: 1995
Utilities & green energy
- Sewer: Public Sewer
- Water: Public
- Utilities for property: Cable Available, Electricity Connected, Internet Available, Natural Gas Available, Sewer Connected
Community & neighborhood
Security
- Security features: Carbon Monoxide Detector(s), Smoke Detector(s)
Location
- Region: Reno
- Subdivision: Sierra Gardens Mobile Homes
HOA & financial
HOA
- Has HOA: Yes
- HOA fee: $97 monthly
- Amenities included: Gated, Pool, Recreation Room
- Association name: Sierra Gardens
Other
Other facts
- Listing terms: Cash,Conventional,FHA,VA Loan
Price history
| Date | Event | Price |
|---|---|---|
| 9/18/2025 | Sold | $327,000$341/sqft |
Source: | ||
| 8/17/2025 | Contingent | $327,000+3.8%$341/sqft |
Source: | ||
| 8/12/2025 | Price change | $315,000-3.1%$328/sqft |
Source: | ||
| 7/22/2025 | Listed for sale | $325,000+66.7%$339/sqft |
Source: | ||
| 3/28/2025 | Sold | $195,000+393.7%$203/sqft |
Source: Public Record Report a problem | ||
Public tax history
| Year | Property taxes | Tax assessment |
|---|---|---|
| 2025 | $666 +2.9% | $45,865 +4.7% |
| 2024 | $647 +3% | $43,788 -0.4% |
| 2023 | $629 +2.9% | $43,973 +14.3% |
Find assessor info on the county website
Neighborhood: East University
Nearby schools
GreatSchools rating
- 4/10Dorothy Lemelson STEM Academy Elementary SchoolGrades: PK-5Distance: 0.8 mi
- 5/10Fred W Traner Middle SchoolGrades: 6-8Distance: 1.1 mi
- 2/10Procter R Hug High SchoolGrades: 9-12Distance: 1.6 mi
Schools provided by the listing agent
- Elementary: Lemelson Stem Academy
- Middle: Traner
- High: Hug
Source: NNRMLS. This data may not be complete. We recommend contacting the local school district to confirm school assignments for this home.
Get a cash offer in 3 minutes
Find out how much your home could sell for in as little as 3 minutes with a no-obligation cash offer.
Estimated market value$327,400
Get a cash offer in 3 minutes
Find out how much your home could sell for in as little as 3 minutes with a no-obligation cash offer.
Estimated market value
$327,400

