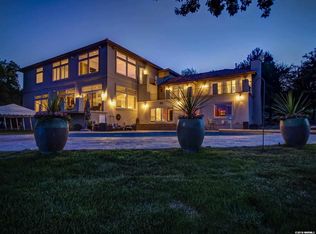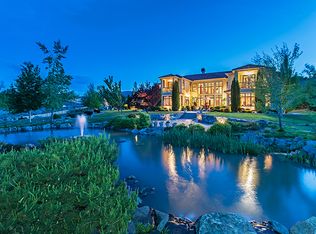Closed
$4,700,954
2185 Kinney Ln, Reno, NV 89511
5beds
10,104sqft
Single Family Residence
Built in 1995
6.84 Acres Lot
$4,703,600 Zestimate®
$465/sqft
$7,729 Estimated rent
Home value
$4,703,600
$4.28M - $5.13M
$7,729/mo
Zestimate® history
Loading...
Owner options
Explore your selling options
What's special
Experience unparalleled luxury and privacy in this extraordinary old south suburban Reno Legacy Estate. Featuring 7,300 sf of single level living plus 2,800 sf of upstairs space, including a massive game room, kitchenette, full bath, and hobby or exercise room, this gated oasis spans 6.84 acres of meticulous landscape. With 5 en-suite bedrooms (yes, all are on the main floor) including two master bathrooms - one with an attached yoga room - there is plenty of space and privacy for everyone. The main level also features the primary living spaces, a stately wet bar with flawless cherry hardwood flooring, a library with built-ins, a separate study, mudroom, and laundry room. Entertain effortlessly on the back patio surrounding the heated in-ground pool or grow a year-round garden in the 510 sf greenhouse that has electricity, heat, and running water. Additional features include an oversized 3-car garage, a detached 2-car garage with workshop, and covered RV parking. The lush landscaping includes two vineyards, too many mature trees to count, vibrant roses, and colorful shrubs - all irrigated by a private well and 12-acre feet of surface water rights. Modern amenities include a nearly new roof, updated mechanical and pool systems, one-year-old electric CellGate entry, automatic generator, and a discreet solar field that banks credit with NV Energy. Atop a tree-lined drive, this magical estate offers sweeping views of the foliage and serene valley beyond. Minutes from shopping, dining, the airport, and top-rated public and private schools, this rare northern Nevada property is just 45 minutes from the shores of Lake Tahoe and less than an hour from the area's best skiing, hiking, and biking terrain. 2185 Kinney Lane is gorgeous - and ready and waiting for someone new to call it home.
Zillow last checked: 8 hours ago
Listing updated: December 03, 2025 at 09:44am
Listed by:
Leslie Smith S.175464 775-842-8432,
Ferrari-Lund Real Estate Reno
Bought with:
Henry Abts V, S.187191
Sierra Sotheby's Intl. Realty
Source: NNRMLS,MLS#: 250003125
Facts & features
Interior
Bedrooms & bathrooms
- Bedrooms: 5
- Bathrooms: 8
- Full bathrooms: 7
- 1/2 bathrooms: 1
Heating
- ENERGY STAR Qualified Equipment, Fireplace(s), Forced Air, Propane
Cooling
- Central Air, Electric, ENERGY STAR Qualified Equipment, Refrigerated
Appliances
- Included: Additional Refrigerator(s), Dishwasher, Disposal, Double Oven, Dryer, Electric Cooktop, ENERGY STAR Qualified Appliances, Microwave, Refrigerator, Trash Compactor, Washer, Water Softener Owned
- Laundry: Cabinets, Laundry Area, Laundry Room, Shelves, Sink
Features
- Breakfast Bar, Ceiling Fan(s), Entrance Foyer, High Ceilings, Kitchen Island, Pantry, Master Downstairs, Roll In Shower, Smart Thermostat, Vaulted Ceiling(s), Walk-In Closet(s)
- Flooring: Carpet, Ceramic Tile, Wood
- Windows: Blinds, Double Pane Windows, Wood Frames
- Number of fireplaces: 2
- Fireplace features: Gas Log
- Common walls with other units/homes: No Common Walls
Interior area
- Total structure area: 10,104
- Total interior livable area: 10,104 sqft
Property
Parking
- Total spaces: 6
- Parking features: Additional Parking, Carport, Garage, Garage Door Opener, RV Access/Parking
- Garage spaces: 5
- Has carport: Yes
Features
- Levels: Two
- Stories: 2
- Patio & porch: Patio, Deck
- Exterior features: Dog Run, Rain Gutters
- Has private pool: Yes
- Pool features: Fenced, Gunite, Heated, In Ground, Outdoor Pool, Pool Sweep, Private
- Spa features: None
- Fencing: Full
- Has view: Yes
- View description: City, Mountain(s), Peek, Trees/Woods, Valley
Lot
- Size: 6.84 Acres
- Features: Landscaped, Level, Sloped Down, Sprinklers In Front, Sprinklers In Rear
Details
- Additional structures: Barn(s), Outbuilding, Workshop
- Parcel number: 22207202
- Zoning: Hdr
- Other equipment: Air Purifier, Generator, Satellite Dish
- Horses can be raised: Yes
Construction
Type & style
- Home type: SingleFamily
- Property subtype: Single Family Residence
Materials
- Stone, Stucco
- Foundation: Crawl Space
- Roof: Composition,Pitched,Shingle
Condition
- New construction: No
- Year built: 1995
Utilities & green energy
- Sewer: Septic Tank
- Water: Private, Well
- Utilities for property: Cable Connected, Electricity Connected, Internet Connected, Phone Connected, Cellular Coverage, Underground Utilities
Green energy
- Energy generation: Solar
Community & neighborhood
Security
- Security features: Security Gate, Security System Owned, Smoke Detector(s)
Location
- Region: Reno
- Subdivision: Cottonwood Estates
Other
Other facts
- Listing terms: 1031 Exchange,Cash,Conventional
Price history
| Date | Event | Price |
|---|---|---|
| 12/2/2025 | Sold | $4,700,954-5.9%$465/sqft |
Source: | ||
| 11/10/2025 | Contingent | $4,995,000$494/sqft |
Source: | ||
| 9/24/2025 | Price change | $4,995,000-9.2%$494/sqft |
Source: | ||
| 8/15/2025 | Price change | $5,500,000-19.7%$544/sqft |
Source: | ||
| 3/13/2025 | Listed for sale | $6,850,000+163.5%$678/sqft |
Source: | ||
Public tax history
| Year | Property taxes | Tax assessment |
|---|---|---|
| 2025 | $29,879 +3% | $1,168,153 +1.8% |
| 2024 | $29,011 +3% | $1,147,938 +5.3% |
| 2023 | $28,166 +3% | $1,089,769 +23.2% |
Find assessor info on the county website
Neighborhood: West Huffaker
Nearby schools
GreatSchools rating
- 5/10Huffaker Elementary SchoolGrades: PK-5Distance: 1.3 mi
- 1/10Edward L Pine Middle SchoolGrades: 6-8Distance: 2.7 mi
- 7/10Reno High SchoolGrades: 9-12Distance: 4.5 mi
Schools provided by the listing agent
- Elementary: Huffaker
- Middle: Pine
- High: Reno
Source: NNRMLS. This data may not be complete. We recommend contacting the local school district to confirm school assignments for this home.
Get a cash offer in 3 minutes
Find out how much your home could sell for in as little as 3 minutes with a no-obligation cash offer.
Estimated market value$4,703,600
Get a cash offer in 3 minutes
Find out how much your home could sell for in as little as 3 minutes with a no-obligation cash offer.
Estimated market value
$4,703,600

