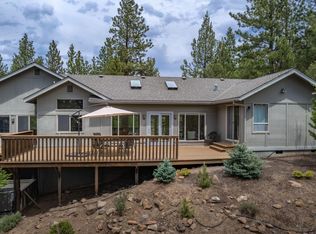Unbelievable Oasis right here in Bend. Nothing like this awesome must-see home in this unique, private neighborhood on private dead end road. Fully renovated, remodeled; 2106 sq. ft. 3 bed, 2.5 bath home on 1.23 acres. Alder Cabinets and solid core alder doors, birch floors, wool carpeting and a ceramic tile bath are just a few of the great home features. Parks & Rec and HOA common area trails will, in minutes, take you to the Deschutes River Trail. Privacy is abundant here with this beautiful home set back off and above the road. A huge wrap around elevated paver deck looks directly out to a high rock outcropping. A private front porch & patio looks out to wooded serenity. Comfortable living with a large living/dining area & a separate den & a separate office on main level. Kitchen boasts granite counters, custom cabinetry, pantry, breakfast nook, & high end stainless steel appliances. Refrigerator, washer, dryer and pellet stove included. Roof new in 2019.
This property is off market, which means it's not currently listed for sale or rent on Zillow. This may be different from what's available on other websites or public sources.
