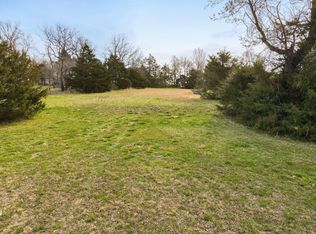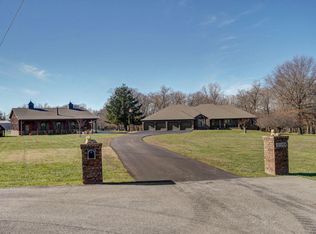Closed
Price Unknown
2185 W Hicks Road, Nixa, MO 65714
6beds
3,781sqft
Single Family Residence
Built in 2019
4 Acres Lot
$787,600 Zestimate®
$--/sqft
$3,320 Estimated rent
Home value
$787,600
$717,000 - $866,000
$3,320/mo
Zestimate® history
Loading...
Owner options
Explore your selling options
What's special
Welcome to 2185 West Hicks Road, a stunning custom home offering an impressive 3,781 square feet of living space. This beautifully designed property features a spacious and open floor plan with 6 bedrooms and 3 full bathrooms, providing plenty of room for both family living and entertaining.Key Features Include:Luxurious Kitchen: A chef's dream with custom cabinetry, expansive quartz countertops, an oversized island with bar seating, and an upgraded stainless steel appliance package, including a gas stove.Large Living Room & Home Theater/Bonus Room: Perfect for both relaxing and hosting guests, with a versatile bonus room that can be used as a home theater or recreation space.Farmhouse Meets Contemporary: Enjoy the seamless blend of modern design with subtle farmhouse accents throughout the home.Outdoor Oasis: The exterior features beautiful landscaping, a screened-in porch, and a large patio area perfect for entertaining. The property is nestled on 4 acres of land, providing ample space for outdoor activities.4-Car Garage: Attached garage with room for multiple vehicles, plus a 30x40 shop building with concrete floors, two overhead doors (10x12 and 8x10), and a mini-split heating and cooling system for year-round comfort. The shop also includes a bathroom that's plumbed and ready for use.This one-of-a-kind property truly has it all, offering luxury living in a serene and private setting. Don't miss your chance to see it in person--schedule a visit today before it's gone!
Zillow last checked: 8 hours ago
Listing updated: April 30, 2025 at 08:15am
Listed by:
Team Serrano 417-889-7000,
Assist 2 Sell
Bought with:
Team Serrano, 2001027701
Assist 2 Sell
Source: SOMOMLS,MLS#: 60281743
Facts & features
Interior
Bedrooms & bathrooms
- Bedrooms: 6
- Bathrooms: 3
- Full bathrooms: 3
Heating
- Forced Air, Heat Pump, Propane
Cooling
- Central Air, Heat Pump
Appliances
- Included: Dishwasher, Free-Standing Gas Oven, Microwave, Electric Water Heater, Disposal
- Laundry: Main Level, W/D Hookup
Features
- Walk-in Shower, Quartz Counters, Soaking Tub
- Flooring: Carpet, Other, Vinyl, Tile
- Windows: Drapes, Double Pane Windows, Blinds, Window Coverings
- Has basement: No
- Has fireplace: Yes
- Fireplace features: Living Room, Gas
Interior area
- Total structure area: 3,781
- Total interior livable area: 3,781 sqft
- Finished area above ground: 3,781
- Finished area below ground: 0
Property
Parking
- Total spaces: 6
- Parking features: Driveway, Garage Faces Side, Garage Faces Front, Garage Door Opener
- Attached garage spaces: 6
- Has uncovered spaces: Yes
Features
- Levels: Two
- Stories: 2
- Patio & porch: Screened, Front Porch, Rear Porch
- Exterior features: Rain Gutters
- Has view: Yes
- View description: Panoramic
Lot
- Size: 4 Acres
- Features: Acreage, Cleared
Details
- Parcel number: 100417000000010016
Construction
Type & style
- Home type: SingleFamily
- Architectural style: Contemporary,Farmhouse
- Property subtype: Single Family Residence
Materials
- Wood Siding, Vinyl Siding
- Foundation: Poured Concrete, Crawl Space
- Roof: Composition,Asphalt
Condition
- Year built: 2019
Utilities & green energy
- Sewer: Septic Tank
- Water: Private
Community & neighborhood
Location
- Region: Nixa
- Subdivision: Hunting Hollow
Other
Other facts
- Listing terms: Cash,Conventional
- Road surface type: Asphalt
Price history
| Date | Event | Price |
|---|---|---|
| 4/29/2025 | Sold | -- |
Source: | ||
| 2/13/2025 | Pending sale | $789,900$209/sqft |
Source: | ||
| 1/2/2025 | Price change | $789,900-1.3%$209/sqft |
Source: | ||
| 11/11/2024 | Listed for sale | $799,900$212/sqft |
Source: | ||
Public tax history
| Year | Property taxes | Tax assessment |
|---|---|---|
| 2024 | $5,044 | $85,010 |
| 2023 | $5,044 +13% | $85,010 +13.2% |
| 2022 | $4,463 | $75,130 |
Find assessor info on the county website
Neighborhood: 65714
Nearby schools
GreatSchools rating
- 8/10Mathews Elementary SchoolGrades: K-4Distance: 2.6 mi
- 6/10Nixa Junior High SchoolGrades: 7-8Distance: 4.2 mi
- 10/10Nixa High SchoolGrades: 9-12Distance: 2.5 mi
Schools provided by the listing agent
- Elementary: NX Mathews/Inman
- Middle: Nixa
- High: Nixa
Source: SOMOMLS. This data may not be complete. We recommend contacting the local school district to confirm school assignments for this home.

