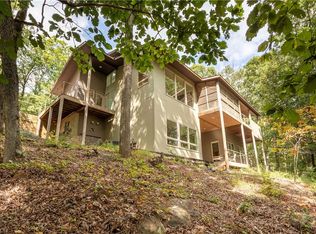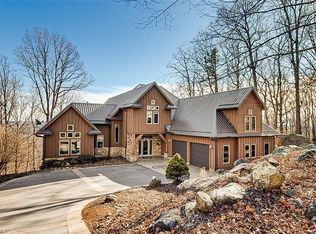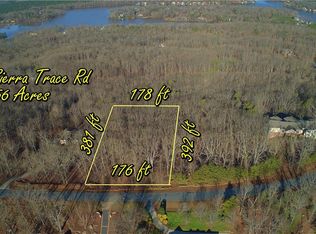Sold for $650,000
$650,000
2186 Sierra Trace Rd, Denton, NC 27239
3beds
4,000sqft
Stick/Site Built, Residential, Single Family Residence
Built in 2003
4.06 Acres Lot
$741,800 Zestimate®
$--/sqft
$3,620 Estimated rent
Home value
$741,800
$697,000 - $786,000
$3,620/mo
Zestimate® history
Loading...
Owner options
Explore your selling options
What's special
Custom built beauty on TOP of High Rock Mountain just above High Rock Lake! This STUNNING home nestled in the water front, gated community of "The Springs" boasts unbelievable views, fantastic amenities and 4+ acres of magnificent property! Enjoy the most GORGEOUS sunrises from your elevated back deck while taking in the beauty of nature and the local wildlife! Two story ceilings, full finished basement, and back yard waterfall are just some of the homes features! Hot Tub INCLUDED! Primary is on MAIN LEVEL! House can be sold FURNISHED! Community also includes access to Clubhouse, tennis/pickle-ball courts, pool, and boat ramp! Boat and RV storage is also available on site! Paved walking trails are amongst the 2,000 acre community! This home away from home is ready for its new owners! Schedule your showing today!
Zillow last checked: 8 hours ago
Listing updated: April 11, 2024 at 08:46am
Listed by:
Mark Cardillo 336-847-7619,
Coldwell Banker Advantage
Bought with:
Caitlyn May Blankenship, 324621
Lake Front Properties
Source: Triad MLS,MLS#: 1098870 Originating MLS: High Point
Originating MLS: High Point
Facts & features
Interior
Bedrooms & bathrooms
- Bedrooms: 3
- Bathrooms: 4
- Full bathrooms: 3
- 1/2 bathrooms: 1
- Main level bathrooms: 2
Primary bedroom
- Level: Main
- Dimensions: 21.92 x 13.17
Bedroom 2
- Level: Second
- Dimensions: 11.25 x 13.25
Bedroom 3
- Level: Basement
- Dimensions: 16.83 x 12.75
Bedroom 3
- Level: Second
- Dimensions: 11.25 x 13.25
Bonus room
- Level: Basement
- Dimensions: 14.5 x 12.33
Bonus room
- Level: Second
- Dimensions: 16.25 x 21.58
Den
- Level: Basement
- Dimensions: 16.17 x 21.58
Dining room
- Level: Main
- Dimensions: 13.58 x 11.33
Entry
- Level: Main
- Dimensions: 9.33 x 6.67
Kitchen
- Level: Main
- Dimensions: 21.92 x 13.58
Laundry
- Level: Main
- Dimensions: 6.83 x 3.42
Living room
- Level: Main
- Dimensions: 16.08 x 21.83
Loft
- Level: Second
- Dimensions: 18.83 x 13.58
Heating
- Heat Pump, Electric
Cooling
- Heat Pump
Appliances
- Included: Oven, Cooktop, Dishwasher, Electric Water Heater
- Laundry: Dryer Connection, Main Level, Washer Hookup
Features
- Ceiling Fan(s), Dead Bolt(s), Kitchen Island, Pantry, Vaulted Ceiling(s)
- Flooring: Carpet, Tile, Vinyl, Wood
- Basement: Finished, Basement
- Number of fireplaces: 2
- Fireplace features: Gas Log, Basement, Great Room
Interior area
- Total structure area: 4,000
- Total interior livable area: 4,000 sqft
- Finished area above ground: 3,094
- Finished area below ground: 906
Property
Parking
- Total spaces: 2
- Parking features: Driveway, Garage, Paved, Garage Door Opener, Attached
- Attached garage spaces: 2
- Has uncovered spaces: Yes
Features
- Levels: Two
- Stories: 2
- Patio & porch: Porch
- Pool features: Community
- Fencing: None
- Has view: Yes
- View description: Mountain(s)
Lot
- Size: 4.06 Acres
- Features: Mountain, Natural Land, Wooded, Not in Flood Zone
Details
- Parcel number: 09020C0000039000
- Zoning: RA2
- Special conditions: Owner Sale
Construction
Type & style
- Home type: SingleFamily
- Property subtype: Stick/Site Built, Residential, Single Family Residence
Materials
- Brick, Stone, Vinyl Siding
Condition
- Year built: 2003
Utilities & green energy
- Sewer: Septic Tank
- Water: Well
Community & neighborhood
Location
- Region: Denton
- Subdivision: The Springs At High Rock Lake
HOA & financial
HOA
- Has HOA: Yes
- HOA fee: $243 quarterly
Other
Other facts
- Listing agreement: Exclusive Right To Sell
- Listing terms: Cash,Conventional,FHA,VA Loan
Price history
| Date | Event | Price |
|---|---|---|
| 5/12/2023 | Sold | $650,000 |
Source: | ||
| 4/13/2023 | Pending sale | $650,000 |
Source: | ||
| 3/15/2023 | Listed for sale | $650,000+29% |
Source: | ||
| 2/23/2021 | Sold | $504,000+1% |
Source: | ||
| 2/1/2021 | Contingent | $499,000$125/sqft |
Source: | ||
Public tax history
| Year | Property taxes | Tax assessment |
|---|---|---|
| 2025 | $3,859 | $575,910 |
| 2024 | $3,859 +24.5% | $575,910 +17.1% |
| 2023 | $3,098 | $491,770 |
Find assessor info on the county website
Neighborhood: 27239
Nearby schools
GreatSchools rating
- 6/10Denton ElementaryGrades: PK-5Distance: 4.3 mi
- 3/10South Davidson HighGrades: 6-12Distance: 6.3 mi
- NASouth Davidson MiddleGrades: 6-8Distance: 6.3 mi
Get a cash offer in 3 minutes
Find out how much your home could sell for in as little as 3 minutes with a no-obligation cash offer.
Estimated market value$741,800
Get a cash offer in 3 minutes
Find out how much your home could sell for in as little as 3 minutes with a no-obligation cash offer.
Estimated market value
$741,800


