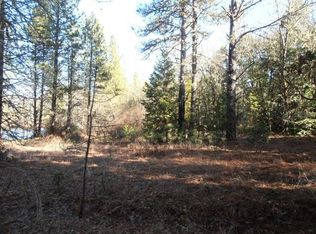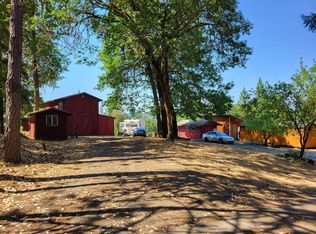Closed
$460,000
2186 Southside Rd, Grants Pass, OR 97527
3beds
3baths
1,588sqft
Single Family Residence
Built in 1997
2.17 Acres Lot
$459,400 Zestimate®
$290/sqft
$2,163 Estimated rent
Home value
$459,400
$418,000 - $505,000
$2,163/mo
Zestimate® history
Loading...
Owner options
Explore your selling options
What's special
This inviting 3 bedroom 2 bath home offers 1,588 sqft of comfortable living space set on 2.17 peaceful acres. A vaulted ceiling and cozy wood-burning fireplace create a warm, open feel in the living room. The kitchen has classic tile countertops, a dedicated coffee bar, and sliding doors that open to a spacious deck. This outdoor space is also accessible from the primary bedroom, perfect for relaxing or entertaining. The primary suite includes a walk-in closet and tile shower/tub combo. Plenty of parking with an oversized 2 car garage, 864 sqft detached 2 car garage/shop, and space for an RV or boat. The shop features a half bath, breaker box with 220v outlet, and brand-new roof with skylights. Combining functional amenities with plenty of room to grow, this property is the ideal place to create the home and lifestyle you've always envisioned!
Zillow last checked: 8 hours ago
Listing updated: September 04, 2025 at 06:04pm
Listed by:
RE/MAX Integrity 541-770-3325
Bought with:
eXp Realty LLC
Source: Oregon Datashare,MLS#: 220207308
Facts & features
Interior
Bedrooms & bathrooms
- Bedrooms: 3
- Bathrooms: 3
Heating
- Heat Pump, Natural Gas
Cooling
- Central Air, Heat Pump
Appliances
- Included: Dishwasher, Dryer, Microwave, Oven, Range, Refrigerator, Washer, Water Heater
Features
- Built-in Features, Ceiling Fan(s), Dry Bar, Primary Downstairs, Shower/Tub Combo, Tile Counters, Tile Shower, Vaulted Ceiling(s), Walk-In Closet(s)
- Flooring: Carpet, Tile
- Windows: Double Pane Windows, Skylight(s), Vinyl Frames
- Has fireplace: Yes
- Fireplace features: Living Room, Wood Burning
- Common walls with other units/homes: No Common Walls
Interior area
- Total structure area: 1,588
- Total interior livable area: 1,588 sqft
Property
Parking
- Total spaces: 4
- Parking features: Attached, Concrete, Detached, Garage Door Opener, Gravel, Heated Garage, RV Access/Parking, Storage, Workshop in Garage
- Attached garage spaces: 4
Features
- Levels: One
- Stories: 1
- Patio & porch: Deck, Rear Porch
- Has view: Yes
- View description: Forest, Territorial
Lot
- Size: 2.17 Acres
- Features: Level, Native Plants, Sprinklers In Front, Sprinklers In Rear, Wooded
Details
- Additional structures: Second Garage, Shed(s), Workshop
- Parcel number: R335179
- Zoning description: Wr; Woodlot Resource
- Special conditions: Standard
Construction
Type & style
- Home type: SingleFamily
- Architectural style: Ranch
- Property subtype: Single Family Residence
Materials
- Frame
- Foundation: Concrete Perimeter
- Roof: Composition
Condition
- New construction: No
- Year built: 1997
Utilities & green energy
- Sewer: Private Sewer, Septic Tank
- Water: Well
Community & neighborhood
Security
- Security features: Carbon Monoxide Detector(s), Smoke Detector(s)
Location
- Region: Grants Pass
Other
Other facts
- Listing terms: Cash,Conventional,FHA,VA Loan
Price history
| Date | Event | Price |
|---|---|---|
| 9/4/2025 | Sold | $460,000+8.2%$290/sqft |
Source: | ||
| 8/14/2025 | Pending sale | $425,000$268/sqft |
Source: | ||
| 8/8/2025 | Listed for sale | $425,000+108.3%$268/sqft |
Source: | ||
| 3/26/2001 | Sold | $204,000$128/sqft |
Source: Agent Provided Report a problem | ||
Public tax history
| Year | Property taxes | Tax assessment |
|---|---|---|
| 2024 | $2,382 +18.6% | $319,260 +3% |
| 2023 | $2,008 +2.1% | $309,970 |
| 2022 | $1,967 -0.8% | $309,970 +6.1% |
Find assessor info on the county website
Neighborhood: 97527
Nearby schools
GreatSchools rating
- 3/10Madrona Elementary SchoolGrades: K-5Distance: 1.8 mi
- 4/10Lincoln Savage Middle SchoolGrades: 6-8Distance: 1.7 mi
- 6/10Hidden Valley High SchoolGrades: 9-12Distance: 1.6 mi
Get pre-qualified for a loan
At Zillow Home Loans, we can pre-qualify you in as little as 5 minutes with no impact to your credit score.An equal housing lender. NMLS #10287.

