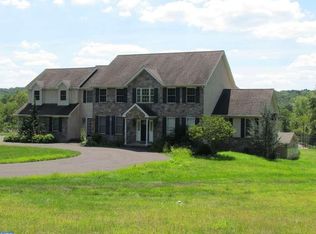Sold for $850,000
$850,000
2187 Esten Rd, Quakertown, PA 18951
4beds
4,651sqft
Single Family Residence
Built in 2002
2.43 Acres Lot
$878,400 Zestimate®
$183/sqft
$4,657 Estimated rent
Home value
$878,400
$817,000 - $949,000
$4,657/mo
Zestimate® history
Loading...
Owner options
Explore your selling options
What's special
Welcome to your dream home! This gorgeous 4-bedroom, 3.5-bathroom residence is a serene oasis situated on over 2 acres of pristine property. Designed for relaxation and entertainment, the outdoor space features an inground pool with a sundeck and waterfall, a hot tub, and an exterior surround sound system. Step inside to discover a beautifully finished basement, complete with a bar, game room, private exercise room, and an interior surround sound system. The basement conveniently walks out directly to the pool area, perfect for seamless indoor-outdoor living. The main level boasts an elegant library, a spacious home office, a formal dining area, and an inviting eat-in kitchen that opens to a cozy family room. This level is perfect for both everyday living and entertaining guests. Upstairs, the luxurious master suite features radiant flooring and a stunning dressing room/master bathroom combination. Additionally, the property includes a second 2-car garage with a loft, offering endless possibilities for storing your “Sunday” car , extra storage or even a workshop. This amazing home truly is an oasis of tranquility, offering everything you need for a comfortable and luxurious lifestyle. Don’t miss the chance to make this your forever home!
Zillow last checked: 8 hours ago
Listing updated: October 01, 2024 at 03:21am
Listed by:
Shelby Leight 215-892-2178,
Keller Williams Realty Group
Bought with:
Seth Trone, 5005115
Keller Williams Keystone Realty
Source: Bright MLS,MLS#: PABU2074178
Facts & features
Interior
Bedrooms & bathrooms
- Bedrooms: 4
- Bathrooms: 4
- Full bathrooms: 3
- 1/2 bathrooms: 1
- Main level bathrooms: 1
Basement
- Area: 1457
Heating
- Forced Air, Heat Pump, Radiant, Natural Gas
Cooling
- Central Air, Natural Gas
Appliances
- Included: Microwave, Dishwasher, Double Oven, Water Conditioner - Owned, Water Heater
- Laundry: Mud Room
Features
- Additional Stairway, Bar, Recessed Lighting, Sound System, Walk-In Closet(s)
- Flooring: Carpet, Ceramic Tile, Hardwood, Heated, Wood
- Windows: Double Hung
- Basement: Finished,Heated,Exterior Entry,Rear Entrance,Walk-Out Access,Windows
- Number of fireplaces: 1
Interior area
- Total structure area: 4,651
- Total interior livable area: 4,651 sqft
- Finished area above ground: 3,194
- Finished area below ground: 1,457
Property
Parking
- Total spaces: 14
- Parking features: Garage Faces Front, Garage Door Opener, Storage, Attached, Detached, Driveway
- Attached garage spaces: 4
- Uncovered spaces: 10
Accessibility
- Accessibility features: Stair Lift
Features
- Levels: Two
- Stories: 2
- Has private pool: Yes
- Pool features: Concrete, In Ground, Private
- Has spa: Yes
- Spa features: Heated, Private
- Fencing: Split Rail
Lot
- Size: 2.43 Acres
Details
- Additional structures: Above Grade, Below Grade
- Parcel number: 23020127005
- Zoning: RA
- Special conditions: Standard
Construction
Type & style
- Home type: SingleFamily
- Architectural style: Colonial
- Property subtype: Single Family Residence
Materials
- Frame
- Foundation: Block
- Roof: Asphalt
Condition
- Excellent
- New construction: No
- Year built: 2002
Utilities & green energy
- Sewer: On Site Septic
- Water: Well
- Utilities for property: Propane
Community & neighborhood
Location
- Region: Quakertown
- Subdivision: None Available
- Municipality: MILFORD TWP
Other
Other facts
- Listing agreement: Exclusive Right To Sell
- Ownership: Fee Simple
Price history
| Date | Event | Price |
|---|---|---|
| 10/1/2024 | Sold | $850,000+3%$183/sqft |
Source: | ||
| 7/3/2024 | Pending sale | $825,000$177/sqft |
Source: | ||
| 6/28/2024 | Listed for sale | $825,000+111.7%$177/sqft |
Source: | ||
| 8/26/2002 | Sold | $389,725$84/sqft |
Source: Public Record Report a problem | ||
Public tax history
| Year | Property taxes | Tax assessment |
|---|---|---|
| 2025 | $10,920 | $54,150 |
| 2024 | $10,920 +1% | $54,150 |
| 2023 | $10,812 +1.7% | $54,150 |
Find assessor info on the county website
Neighborhood: 18951
Nearby schools
GreatSchools rating
- 6/10Pfaff El SchoolGrades: K-5Distance: 3.8 mi
- 5/106th Grade CenterGrades: 6Distance: 3.5 mi
- 7/10Quakertown Community Senior High SchoolGrades: 9-12Distance: 4.8 mi
Schools provided by the listing agent
- District: Quakertown Community
Source: Bright MLS. This data may not be complete. We recommend contacting the local school district to confirm school assignments for this home.

Get pre-qualified for a loan
At Zillow Home Loans, we can pre-qualify you in as little as 5 minutes with no impact to your credit score.An equal housing lender. NMLS #10287.
