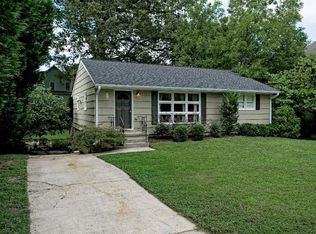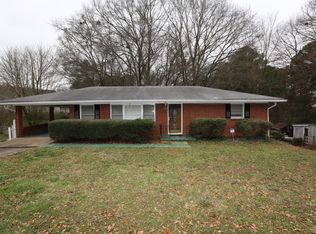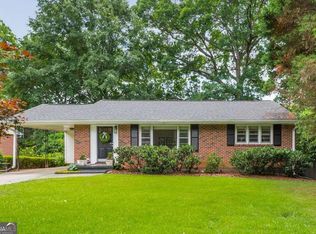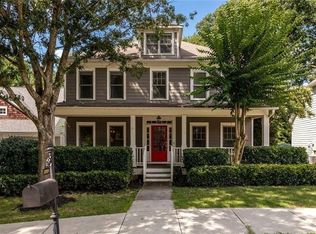Closed
$706,000
2187 Rando Ln NW, Atlanta, GA 30318
4beds
3,075sqft
Single Family Residence
Built in 2006
0.27 Acres Lot
$695,100 Zestimate®
$230/sqft
$4,176 Estimated rent
Home value
$695,100
$633,000 - $765,000
$4,176/mo
Zestimate® history
Loading...
Owner options
Explore your selling options
What's special
Nestled in the mature Windsor Hills subdivision in the Bolton Neighborhood, this newer construction home stands out. Tom Colquitt crafted homes in this 2006 decade with unique finishes including wide staircases and transom windows. On a conforming lot in the older neighborhood, the expansive back yard is fenced and private. Dining room with wainscot and lighted built-in breakfront cabinets. Kitchen with freestanding island and separate bar adjoining the living room. Cozy window seat fronting bay window provide a comfortable breakfast nook at the end of the kitchen. Coffered ceiling living room with fireplace and built-in dry bar including two beverage fridges. Primary bedroom with double trey ceiling and fireplace. Primary bath with vaulted ceiling, separate shower, and jacuzzi tub. The finished basement features one bedroom and bathroom, in addition to the garage and storage. The screened-in, covered rear deck leads to the open deck grilling area and down the stairs to the massive fenced backyard.
Zillow last checked: 8 hours ago
Listing updated: March 28, 2025 at 01:13pm
Listed by:
Keith Sharp 678-778-8774,
Keller Williams Realty Buckhead
Bought with:
Rachel Brochstein, 370965
Ansley RE | Christie's Int'l RE
Source: GAMLS,MLS#: 10463243
Facts & features
Interior
Bedrooms & bathrooms
- Bedrooms: 4
- Bathrooms: 4
- Full bathrooms: 3
- 1/2 bathrooms: 1
Dining room
- Features: Seats 12+, Separate Room
Kitchen
- Features: Breakfast Area, Kitchen Island
Heating
- Central, Forced Air, Natural Gas, Zoned
Cooling
- Ceiling Fan(s), Central Air, Electric, Zoned
Appliances
- Included: Dishwasher, Disposal, Dryer, Gas Water Heater, Microwave, Oven/Range (Combo), Refrigerator, Stainless Steel Appliance(s), Washer
- Laundry: Upper Level
Features
- Double Vanity, High Ceilings, Roommate Plan, Soaking Tub, Split Bedroom Plan, Tray Ceiling(s), Walk-In Closet(s)
- Flooring: Carpet, Hardwood, Tile
- Basement: Bath Finished,Daylight,Full,Interior Entry
- Has fireplace: Yes
- Fireplace features: Factory Built, Family Room, Master Bedroom
- Common walls with other units/homes: No Common Walls
Interior area
- Total structure area: 3,075
- Total interior livable area: 3,075 sqft
- Finished area above ground: 2,200
- Finished area below ground: 875
Property
Parking
- Total spaces: 4
- Parking features: Garage, Garage Door Opener, Side/Rear Entrance, Storage
- Has garage: Yes
Features
- Levels: Three Or More
- Stories: 3
- Patio & porch: Deck, Porch, Screened
- Exterior features: Balcony, Veranda
- Fencing: Privacy,Wood
Lot
- Size: 0.27 Acres
- Features: Other
Details
- Additional structures: Other
- Parcel number: 17 024400070425
Construction
Type & style
- Home type: SingleFamily
- Architectural style: Traditional
- Property subtype: Single Family Residence
Materials
- Other
- Foundation: Slab
- Roof: Composition
Condition
- Resale
- New construction: No
- Year built: 2006
Utilities & green energy
- Sewer: Public Sewer
- Water: Public
- Utilities for property: Cable Available, Electricity Available, High Speed Internet, Natural Gas Available, Sewer Connected, Water Available
Community & neighborhood
Security
- Security features: Smoke Detector(s)
Community
- Community features: None
Location
- Region: Atlanta
- Subdivision: Bolton
HOA & financial
HOA
- Has HOA: No
- Services included: None
Other
Other facts
- Listing agreement: Exclusive Right To Sell
- Listing terms: Cash,Conventional
Price history
| Date | Event | Price |
|---|---|---|
| 3/27/2025 | Sold | $706,000+0.9%$230/sqft |
Source: | ||
| 3/5/2025 | Pending sale | $700,000$228/sqft |
Source: | ||
| 2/20/2025 | Listed for sale | $700,000+50.2%$228/sqft |
Source: | ||
| 4/18/2018 | Sold | $466,000$152/sqft |
Source: Public Record Report a problem | ||
Public tax history
| Year | Property taxes | Tax assessment |
|---|---|---|
| 2024 | $7,873 +33.8% | $356,400 +21.8% |
| 2023 | $5,883 -2.7% | $292,520 +33% |
| 2022 | $6,043 +0.4% | $220,000 |
Find assessor info on the county website
Neighborhood: Bolton
Nearby schools
GreatSchools rating
- 8/10Bolton AcademyGrades: PK-5Distance: 0.1 mi
- 6/10Sutton Middle SchoolGrades: 6-8Distance: 3.1 mi
- 8/10North Atlanta High SchoolGrades: 9-12Distance: 3.5 mi
Schools provided by the listing agent
- Elementary: Bolton
- Middle: Sutton
- High: North Atlanta
Source: GAMLS. This data may not be complete. We recommend contacting the local school district to confirm school assignments for this home.
Get a cash offer in 3 minutes
Find out how much your home could sell for in as little as 3 minutes with a no-obligation cash offer.
Estimated market value$695,100
Get a cash offer in 3 minutes
Find out how much your home could sell for in as little as 3 minutes with a no-obligation cash offer.
Estimated market value
$695,100



